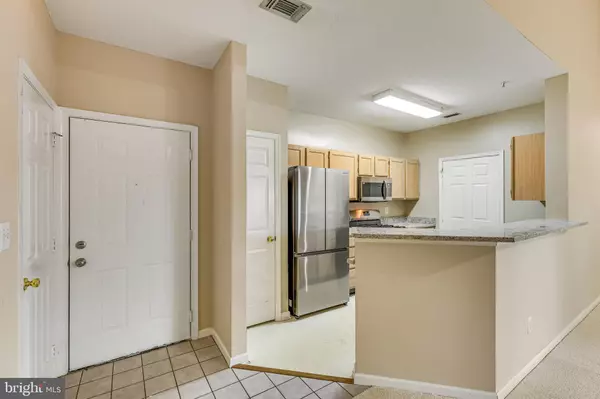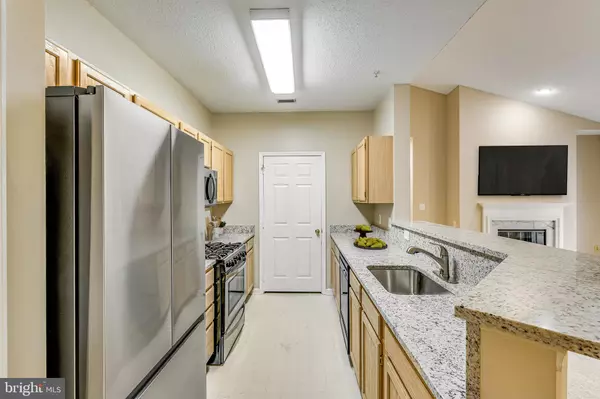
1700 LAKE SHORE CREST DR #34 Reston, VA 20190
2 Beds
2 Baths
1,224 SqFt
UPDATED:
11/05/2024 09:58 PM
Key Details
Property Type Condo
Sub Type Condo/Co-op
Listing Status Active
Purchase Type For Sale
Square Footage 1,224 sqft
Price per Sqft $331
Subdivision Edgewater At Town Center
MLS Listing ID VAFX2207664
Style Colonial
Bedrooms 2
Full Baths 2
Condo Fees $342/mo
HOA Y/N Y
Abv Grd Liv Area 1,224
Originating Board BRIGHT
Year Built 1995
Annual Tax Amount $4,463
Tax Year 2024
Property Description
Location
State VA
County Fairfax
Zoning 372
Rooms
Main Level Bedrooms 2
Interior
Interior Features Combination Kitchen/Dining, Floor Plan - Open
Hot Water Natural Gas
Heating Heat Pump(s)
Cooling Central A/C
Fireplaces Number 1
Fireplace Y
Heat Source Natural Gas
Exterior
Amenities Available Pool - Outdoor
Waterfront N
Water Access N
Accessibility None
Parking Type None
Garage N
Building
Story 1
Unit Features Garden 1 - 4 Floors
Sewer Public Sewer
Water Public
Architectural Style Colonial
Level or Stories 1
Additional Building Above Grade
New Construction N
Schools
High Schools South Lakes
School District Fairfax County Public Schools
Others
Pets Allowed Y
HOA Fee Include None
Senior Community No
Tax ID 0171 21090034
Ownership Condominium
Special Listing Condition Standard
Pets Description Case by Case Basis, Breed Restrictions, Number Limit, Pet Addendum/Deposit, Size/Weight Restriction


GET MORE INFORMATION
- Homes For Sale in Lewes, DE
- Homes For Sale in Rehoboth Beach, DE
- Homes For Sale in Dewey Beach, DE
- Homes For Sale in Bethany Beach, DE
- Homes For Sale in Milton, DE
- Homes For Sale in Milford, DE
- Homes For Sale in Georgetown, DE
- Homes For Sale in Harbeson, DE
- Homes For Sale in Lincoln, DE
- Homes For Sale in Ocean View, DE
- Homes For Sale in Frankford, DE
- Homes For Sale in Millsboro, DE
- Homes For Sale in Selbyville, DE
- Homes For Sale in Long Neck, DE
- Homes For Sale in Dagsboro, DE
- Homes For Sale in Fenwick Island, DE
- Homes For Sale in Millville, DE
- Homes For Sale in Slaughter Beach, DE





