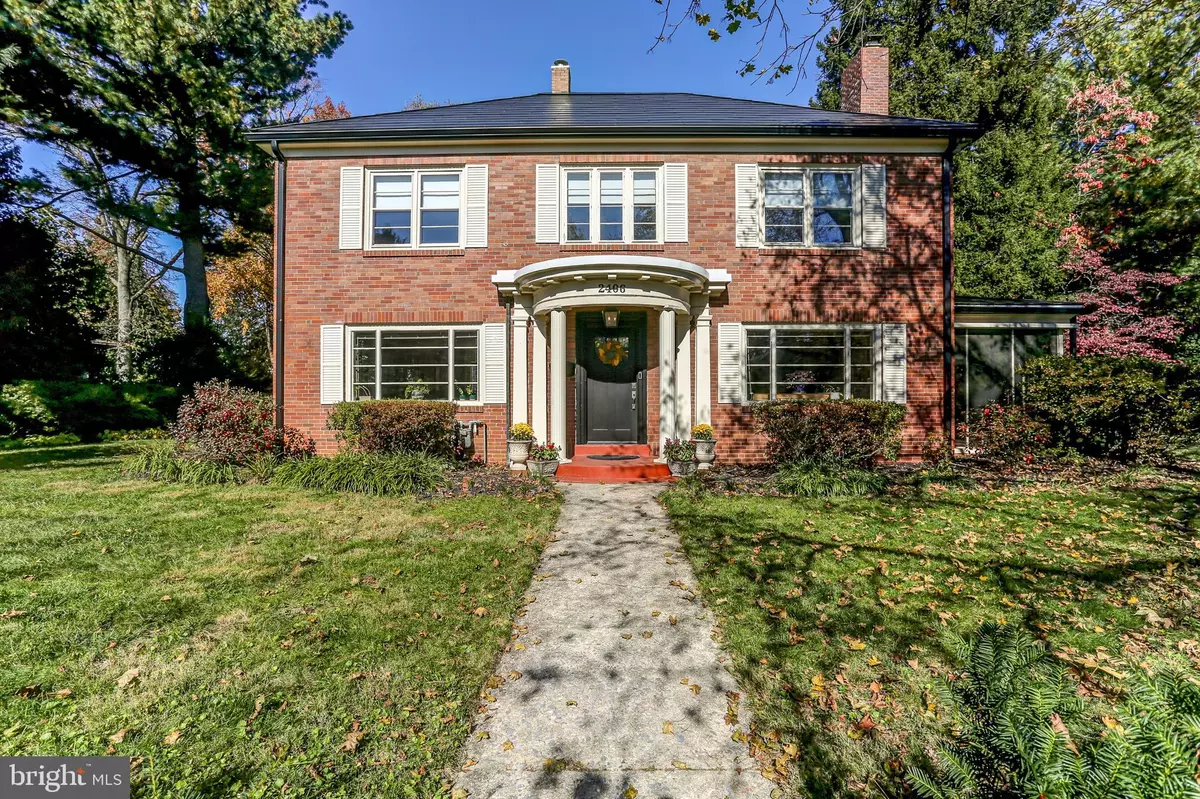
2406 RUDY RD Harrisburg, PA 17104
3 Beds
4 Baths
3,770 SqFt
UPDATED:
10/31/2024 01:25 PM
Key Details
Property Type Single Family Home
Sub Type Detached
Listing Status Pending
Purchase Type For Sale
Square Footage 3,770 sqft
Price per Sqft $84
Subdivision Bellevue Park
MLS Listing ID PADA2039346
Style Traditional
Bedrooms 3
Full Baths 2
Half Baths 2
HOA Fees $298/ann
HOA Y/N Y
Abv Grd Liv Area 2,842
Originating Board BRIGHT
Year Built 1949
Annual Tax Amount $7,434
Tax Year 2024
Lot Size 0.450 Acres
Acres 0.45
Property Description
Location
State PA
County Dauphin
Area City Of Harrisburg (14001)
Zoning RESIDENTIAL
Rooms
Other Rooms Living Room, Dining Room, Bedroom 2, Bedroom 3, Kitchen, Family Room, Bedroom 1, Loft, Bathroom 1, Bathroom 2, Half Bath
Basement Full, Improved, Partially Finished
Interior
Interior Features Breakfast Area, Built-Ins, Floor Plan - Traditional, Formal/Separate Dining Room, Kitchen - Eat-In, Kitchen - Gourmet, Upgraded Countertops, Wood Floors
Hot Water Natural Gas
Heating Baseboard - Hot Water, Wood Burn Stove
Cooling Central A/C
Flooring Wood, Ceramic Tile
Fireplaces Number 2
Equipment Dishwasher, Washer, Dryer, Refrigerator, Oven/Range - Electric, Oven - Wall, Built-In Microwave
Fireplace Y
Appliance Dishwasher, Washer, Dryer, Refrigerator, Oven/Range - Electric, Oven - Wall, Built-In Microwave
Heat Source Natural Gas, Wood
Laundry Lower Floor
Exterior
Exterior Feature Patio(s), Porch(es)
Garage Garage - Front Entry
Garage Spaces 6.0
Amenities Available Club House, Common Grounds
Waterfront N
Water Access N
Roof Type Shingle,Other
Accessibility 2+ Access Exits
Porch Patio(s), Porch(es)
Total Parking Spaces 6
Garage Y
Building
Story 2
Foundation Block
Sewer Public Sewer
Water Public
Architectural Style Traditional
Level or Stories 2
Additional Building Above Grade, Below Grade
New Construction N
Schools
High Schools Harrisburg High School
School District Harrisburg City
Others
HOA Fee Include Common Area Maintenance,Other
Senior Community No
Tax ID 09-098-050-000-0000
Ownership Fee Simple
SqFt Source Assessor
Acceptable Financing Conventional, Cash, VA, FHA
Listing Terms Conventional, Cash, VA, FHA
Financing Conventional,Cash,VA,FHA
Special Listing Condition Standard


GET MORE INFORMATION
- Homes For Sale in Lewes, DE
- Homes For Sale in Rehoboth Beach, DE
- Homes For Sale in Dewey Beach, DE
- Homes For Sale in Bethany Beach, DE
- Homes For Sale in Milton, DE
- Homes For Sale in Milford, DE
- Homes For Sale in Georgetown, DE
- Homes For Sale in Harbeson, DE
- Homes For Sale in Lincoln, DE
- Homes For Sale in Ocean View, DE
- Homes For Sale in Frankford, DE
- Homes For Sale in Millsboro, DE
- Homes For Sale in Selbyville, DE
- Homes For Sale in Long Neck, DE
- Homes For Sale in Dagsboro, DE
- Homes For Sale in Fenwick Island, DE
- Homes For Sale in Millville, DE
- Homes For Sale in Slaughter Beach, DE





