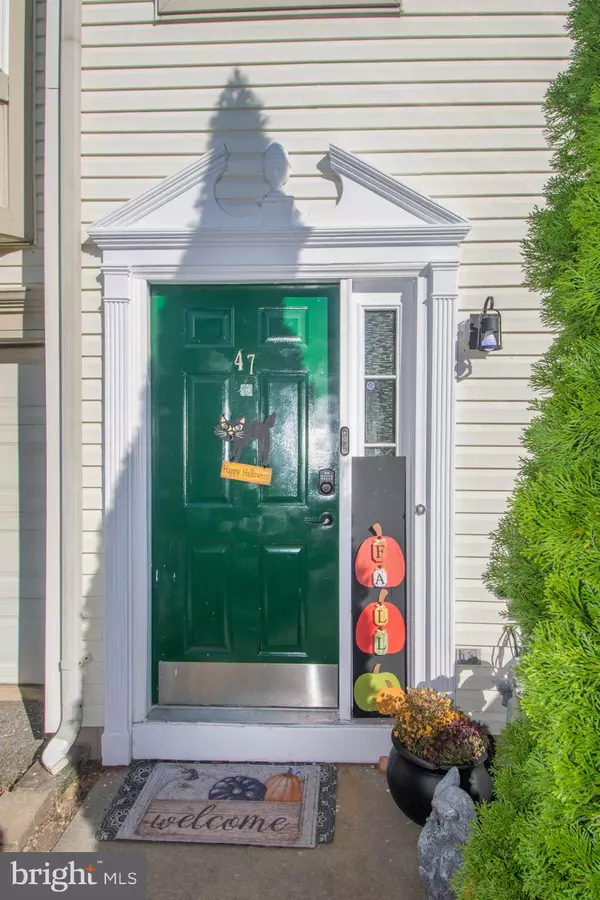
47 MULE DEER CT Elkton, MD 21921
3 Beds
3 Baths
1,756 SqFt
UPDATED:
10/28/2024 01:24 PM
Key Details
Property Type Townhouse
Sub Type End of Row/Townhouse
Listing Status Active
Purchase Type For Sale
Square Footage 1,756 sqft
Price per Sqft $170
Subdivision Persimmon Creek
MLS Listing ID MDCC2014838
Style Traditional
Bedrooms 3
Full Baths 2
Half Baths 1
HOA Fees $395/ann
HOA Y/N Y
Abv Grd Liv Area 1,308
Originating Board BRIGHT
Year Built 2001
Annual Tax Amount $2,107
Tax Year 2024
Lot Size 2,900 Sqft
Acres 0.07
Property Description
Location
State MD
County Cecil
Zoning UR
Rooms
Other Rooms Living Room, Kitchen
Basement Fully Finished, Combination, Connecting Stairway, Daylight, Full, Heated, Walkout Level
Interior
Interior Features Attic, Carpet, Ceiling Fan(s), Floor Plan - Traditional, Kitchen - Eat-In
Hot Water Natural Gas
Cooling Central A/C
Flooring Carpet, Ceramic Tile, Laminated, Vinyl
Equipment Built-In Microwave, Oven/Range - Gas
Fireplace N
Appliance Built-In Microwave, Oven/Range - Gas
Heat Source Natural Gas
Laundry Lower Floor
Exterior
Garage Garage Door Opener, Basement Garage, Additional Storage Area
Garage Spaces 3.0
Fence Wood
Utilities Available Cable TV Available, Natural Gas Available
Waterfront N
Water Access N
View Trees/Woods
Accessibility None
Parking Type Attached Garage, Driveway
Attached Garage 1
Total Parking Spaces 3
Garage Y
Building
Story 3
Foundation Permanent
Sewer Public Sewer
Water Public
Architectural Style Traditional
Level or Stories 3
Additional Building Above Grade, Below Grade
New Construction N
Schools
School District Cecil County Public Schools
Others
Senior Community No
Tax ID 0804041976
Ownership Fee Simple
SqFt Source Assessor
Special Listing Condition Standard


GET MORE INFORMATION
- Homes For Sale in Lewes, DE
- Homes For Sale in Rehoboth Beach, DE
- Homes For Sale in Dewey Beach, DE
- Homes For Sale in Bethany Beach, DE
- Homes For Sale in Milton, DE
- Homes For Sale in Milford, DE
- Homes For Sale in Georgetown, DE
- Homes For Sale in Harbeson, DE
- Homes For Sale in Lincoln, DE
- Homes For Sale in Ocean View, DE
- Homes For Sale in Frankford, DE
- Homes For Sale in Millsboro, DE
- Homes For Sale in Selbyville, DE
- Homes For Sale in Long Neck, DE
- Homes For Sale in Dagsboro, DE
- Homes For Sale in Fenwick Island, DE
- Homes For Sale in Millville, DE
- Homes For Sale in Slaughter Beach, DE





