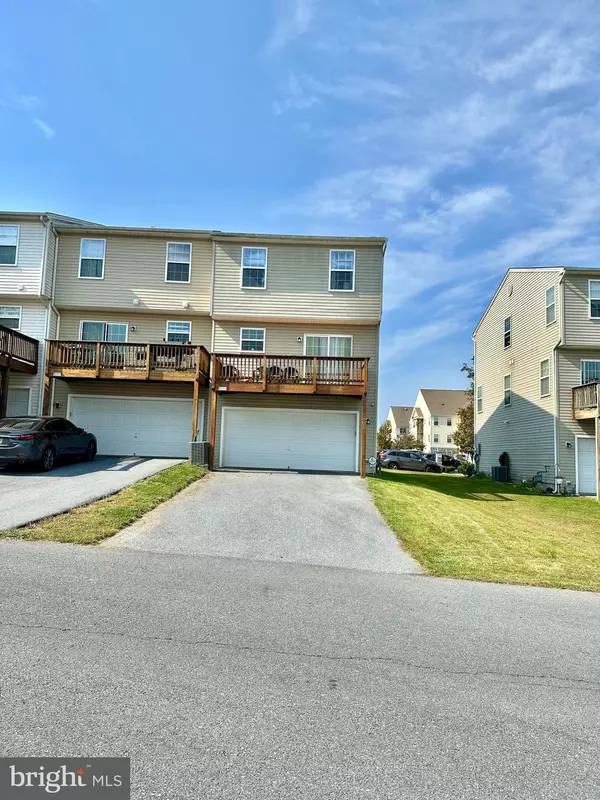
383 DICKENS DR Lancaster, PA 17603
3 Beds
3 Baths
1,422 SqFt
UPDATED:
10/26/2024 02:20 PM
Key Details
Property Type Townhouse
Sub Type End of Row/Townhouse
Listing Status Active
Purchase Type For Sale
Square Footage 1,422 sqft
Price per Sqft $200
Subdivision Hawthorne Ridge
MLS Listing ID PALA2059404
Style Contemporary,Traditional
Bedrooms 3
Full Baths 2
Half Baths 1
HOA Fees $57/mo
HOA Y/N Y
Abv Grd Liv Area 1,422
Originating Board BRIGHT
Year Built 2010
Annual Tax Amount $3,970
Tax Year 2024
Lot Size 3,049 Sqft
Acres 0.07
Property Description
Location
State PA
County Lancaster
Area Lancaster Twp (10534)
Zoning RESIDENTIAL
Rooms
Other Rooms Living Room, Dining Room, Primary Bedroom, Bedroom 2, Bedroom 3, Kitchen, Primary Bathroom, Full Bath
Basement Garage Access, Unfinished
Interior
Interior Features Ceiling Fan(s)
Hot Water Electric
Heating Central
Cooling Central A/C, Ceiling Fan(s)
Flooring Laminate Plank
Equipment Dryer - Electric, Water Heater
Fireplace N
Appliance Dryer - Electric, Water Heater
Heat Source Natural Gas
Exterior
Exterior Feature Balcony
Garage Basement Garage
Garage Spaces 2.0
Utilities Available Cable TV Available
Amenities Available Common Grounds, Community Center, Fitness Center, Exercise Room
Waterfront N
Water Access N
Roof Type Composite
Street Surface Paved
Accessibility None
Porch Balcony
Road Frontage Boro/Township
Parking Type Attached Garage
Attached Garage 2
Total Parking Spaces 2
Garage Y
Building
Story 2
Foundation Block
Sewer Public Sewer
Water Public
Architectural Style Contemporary, Traditional
Level or Stories 2
Additional Building Above Grade, Below Grade
Structure Type Dry Wall
New Construction N
Schools
School District School District Of Lancaster
Others
Pets Allowed Y
Senior Community No
Tax ID 340-04040-0-0000
Ownership Fee Simple
SqFt Source Assessor
Security Features Smoke Detector
Acceptable Financing Cash, Conventional, FHA
Listing Terms Cash, Conventional, FHA
Financing Cash,Conventional,FHA
Special Listing Condition Standard
Pets Description No Pet Restrictions


GET MORE INFORMATION
- Homes For Sale in Lewes, DE
- Homes For Sale in Rehoboth Beach, DE
- Homes For Sale in Dewey Beach, DE
- Homes For Sale in Bethany Beach, DE
- Homes For Sale in Milton, DE
- Homes For Sale in Milford, DE
- Homes For Sale in Georgetown, DE
- Homes For Sale in Harbeson, DE
- Homes For Sale in Lincoln, DE
- Homes For Sale in Ocean View, DE
- Homes For Sale in Frankford, DE
- Homes For Sale in Millsboro, DE
- Homes For Sale in Selbyville, DE
- Homes For Sale in Long Neck, DE
- Homes For Sale in Dagsboro, DE
- Homes For Sale in Fenwick Island, DE
- Homes For Sale in Millville, DE
- Homes For Sale in Slaughter Beach, DE





