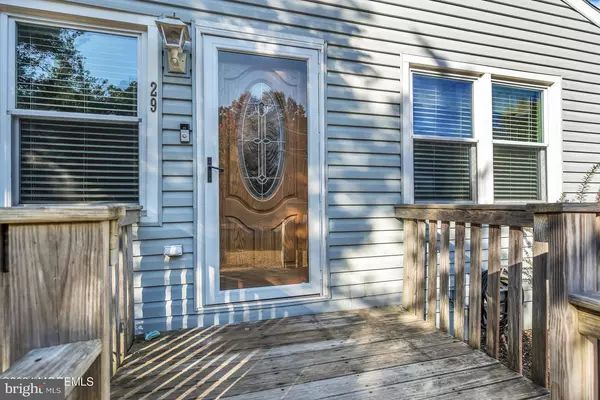
29 BAYBERRY DR Waretown, NJ 08758
3 Beds
1 Bath
1,092 SqFt
UPDATED:
11/01/2024 01:10 PM
Key Details
Property Type Single Family Home
Sub Type Detached
Listing Status Pending
Purchase Type For Sale
Square Footage 1,092 sqft
Price per Sqft $297
Subdivision Waretown
MLS Listing ID NJOC2029788
Style Ranch/Rambler
Bedrooms 3
Full Baths 1
HOA Y/N N
Abv Grd Liv Area 1,092
Originating Board BRIGHT
Year Built 1985
Annual Tax Amount $5,709
Tax Year 2023
Lot Size 5,662 Sqft
Acres 0.13
Lot Dimensions 50x100
Property Description
Location
State NJ
County Ocean
Area Ocean Twp (21521)
Zoning C-1
Rooms
Other Rooms Living Room, Primary Bedroom, Kitchen, Laundry, Additional Bedroom
Main Level Bedrooms 3
Interior
Interior Features Kitchen - Eat-In, Combination Kitchen/Dining
Hot Water Electric
Heating Heat Pump(s)
Cooling Central A/C, Zoned, Multi Units
Equipment Washer, Dryer, Refrigerator, Stove, Dishwasher
Fireplace N
Appliance Washer, Dryer, Refrigerator, Stove, Dishwasher
Heat Source Other
Exterior
Fence Fully
Waterfront N
Water Access N
Roof Type Shingle
Accessibility None
Garage N
Building
Lot Description Level
Story 1
Foundation Crawl Space
Sewer Public Sewer
Water Public
Architectural Style Ranch/Rambler
Level or Stories 1
Additional Building Above Grade, Below Grade
New Construction N
Schools
School District Southern Regional Schools
Others
Senior Community No
Tax ID 21-00064-00005 02
Ownership Fee Simple
SqFt Source Estimated
Acceptable Financing Cash, Conventional, FHA, VA
Listing Terms Cash, Conventional, FHA, VA
Financing Cash,Conventional,FHA,VA
Special Listing Condition Standard


GET MORE INFORMATION
- Homes For Sale in Lewes, DE
- Homes For Sale in Rehoboth Beach, DE
- Homes For Sale in Dewey Beach, DE
- Homes For Sale in Bethany Beach, DE
- Homes For Sale in Milton, DE
- Homes For Sale in Milford, DE
- Homes For Sale in Georgetown, DE
- Homes For Sale in Harbeson, DE
- Homes For Sale in Lincoln, DE
- Homes For Sale in Ocean View, DE
- Homes For Sale in Frankford, DE
- Homes For Sale in Millsboro, DE
- Homes For Sale in Selbyville, DE
- Homes For Sale in Long Neck, DE
- Homes For Sale in Dagsboro, DE
- Homes For Sale in Fenwick Island, DE
- Homes For Sale in Millville, DE
- Homes For Sale in Slaughter Beach, DE





