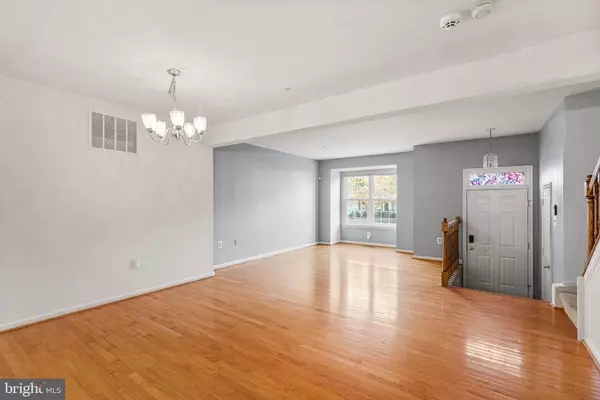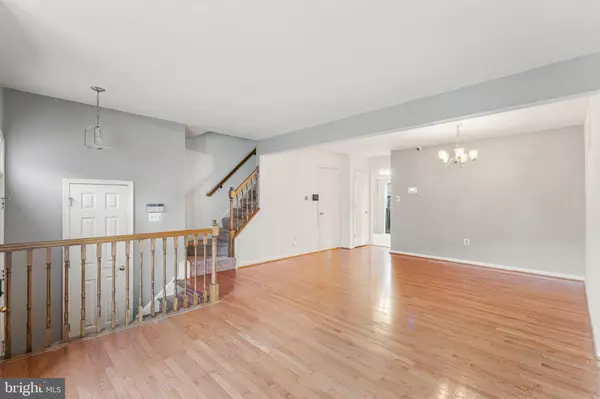
11563 DUNLORING DR Upper Marlboro, MD 20774
3 Beds
4 Baths
2,034 SqFt
UPDATED:
11/12/2024 02:55 PM
Key Details
Property Type Townhouse
Sub Type Interior Row/Townhouse
Listing Status Under Contract
Purchase Type For Sale
Square Footage 2,034 sqft
Price per Sqft $191
Subdivision Drumsheugh
MLS Listing ID MDPG2130946
Style Contemporary
Bedrooms 3
Full Baths 3
Half Baths 1
HOA Fees $89/mo
HOA Y/N Y
Abv Grd Liv Area 1,374
Originating Board BRIGHT
Year Built 1993
Annual Tax Amount $4,604
Tax Year 2024
Lot Size 1,500 Sqft
Acres 0.03
Property Description
Three story, three bedroom, and 3.5 bathroom townhouse with lovely hardwood floors, and spacious rooms. This townhouse is tucked away into a quiet tree lined community and is located just minutes away from Woodmore Shopping Plaza, University of Maryland-Capital Region Medical Center, and Largo Metro Station. It is an ideal location for all of your shopping and dining.
Two oversized bedrooms with their own ensuite bathrooms are located on the top level. This is ideal for you!
The spacious living room and dining room area on the main level are perfect for hosting the upcoming holiday season! The well updated kitchen with space for an eat in table will be your family's favorite spot to make cherished memories. Enjoy coffee every morning on the deck right off of the kitchen.
Downstairs in the basement has a 3rd large bedroom, full bathroom, storage room and a great area ideal for an exercise space or entertainment area with a fireplace. The basement leads directly out to the enclosed backyard as well.
Location
State MD
County Prince Georges
Zoning LCD
Rooms
Basement Fully Finished, Walkout Level, Windows
Interior
Interior Features Combination Dining/Living
Hot Water Natural Gas
Heating Central
Cooling Central A/C
Fireplaces Number 1
Fireplaces Type Corner
Equipment Built-In Microwave, Dishwasher, Dryer, Refrigerator, Oven - Single, Washer
Fireplace Y
Appliance Built-In Microwave, Dishwasher, Dryer, Refrigerator, Oven - Single, Washer
Heat Source Natural Gas
Exterior
Waterfront N
Water Access N
Accessibility None
Garage N
Building
Story 3
Foundation Other
Sewer Public Sewer
Water Public
Architectural Style Contemporary
Level or Stories 3
Additional Building Above Grade, Below Grade
Structure Type Cathedral Ceilings
New Construction N
Schools
School District Prince George'S County Public Schools
Others
Pets Allowed Y
Senior Community No
Tax ID 17131424035
Ownership Fee Simple
SqFt Source Assessor
Acceptable Financing FHA, Conventional, Cash, VA
Listing Terms FHA, Conventional, Cash, VA
Financing FHA,Conventional,Cash,VA
Special Listing Condition Standard
Pets Description No Pet Restrictions


GET MORE INFORMATION
- Homes For Sale in Lewes, DE
- Homes For Sale in Rehoboth Beach, DE
- Homes For Sale in Dewey Beach, DE
- Homes For Sale in Bethany Beach, DE
- Homes For Sale in Milton, DE
- Homes For Sale in Milford, DE
- Homes For Sale in Georgetown, DE
- Homes For Sale in Harbeson, DE
- Homes For Sale in Lincoln, DE
- Homes For Sale in Ocean View, DE
- Homes For Sale in Frankford, DE
- Homes For Sale in Millsboro, DE
- Homes For Sale in Selbyville, DE
- Homes For Sale in Long Neck, DE
- Homes For Sale in Dagsboro, DE
- Homes For Sale in Fenwick Island, DE
- Homes For Sale in Millville, DE
- Homes For Sale in Slaughter Beach, DE





