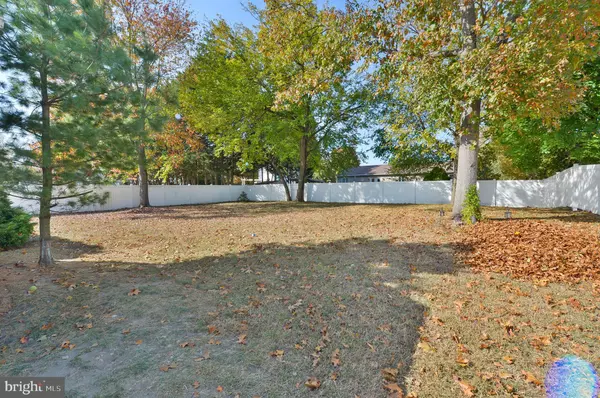
961 OLIVE ST Roebling, NJ 08554
3 Beds
2 Baths
1,477 SqFt
UPDATED:
11/16/2024 04:28 PM
Key Details
Property Type Single Family Home
Sub Type Detached
Listing Status Under Contract
Purchase Type For Sale
Square Footage 1,477 sqft
Price per Sqft $284
Subdivision None Available
MLS Listing ID NJBL2075700
Style Ranch/Rambler
Bedrooms 3
Full Baths 2
HOA Y/N N
Abv Grd Liv Area 1,477
Originating Board BRIGHT
Year Built 1986
Annual Tax Amount $7,084
Tax Year 2024
Lot Size 0.280 Acres
Acres 0.28
Lot Dimensions 84.00 x 144.00
Property Description
This beautifully updated 3-bedroom, 2-bathroom residence boasts 1477 sq ft of comfortable living space, perfect for families or anyone seeking a cozy retreat. Step into the heart of the home, where you'll find a modern, updated kitchen that is ideal for cooking and entertaining.
The spacious living areas are complemented with newer flooring throughout, enhancing the home's charm and warmth. Each bedroom offers plenty of natural light and ample space, making it easy to create your personal sanctuary.
The unfinished basement presents a fantastic opportunity with plenty of space and potential for your creative vision-turn it into a home gym, entertainment center, or additional living area.
The expansive backyard is a true highlight, featuring a vast, open space that invites endless possibilities-whether you envision a lush garden, a play area for kids, or a serene oasis for relaxation, this outdoor haven is ready for your personal touches.
This home is a perfect blend of modern updates, ample space for expansion, and outdoor enjoyment, making it an ideal choice for anyone looking to settle down. Don't miss this opportunity and schedule your showing/tour today and envision your life in this fabulous space!
Location
State NJ
County Burlington
Area Florence Twp (20315)
Zoning RES
Rooms
Other Rooms Living Room, Dining Room, Primary Bedroom, Bedroom 2, Kitchen, Family Room, Bedroom 1
Basement Full
Main Level Bedrooms 3
Interior
Interior Features Dining Area
Hot Water Natural Gas
Cooling Central A/C
Fireplace N
Heat Source Natural Gas
Laundry Basement
Exterior
Garage Built In
Garage Spaces 2.0
Waterfront N
Water Access N
Roof Type Shingle
Accessibility None
Attached Garage 2
Total Parking Spaces 2
Garage Y
Building
Story 1
Foundation Other
Sewer Public Sewer
Water Public
Architectural Style Ranch/Rambler
Level or Stories 1
Additional Building Above Grade, Below Grade
New Construction N
Schools
School District Florence Township Public Schools
Others
Senior Community No
Tax ID 15-00095-00002
Ownership Fee Simple
SqFt Source Estimated
Special Listing Condition Standard


GET MORE INFORMATION
- Homes For Sale in Lewes, DE
- Homes For Sale in Rehoboth Beach, DE
- Homes For Sale in Dewey Beach, DE
- Homes For Sale in Bethany Beach, DE
- Homes For Sale in Milton, DE
- Homes For Sale in Milford, DE
- Homes For Sale in Georgetown, DE
- Homes For Sale in Harbeson, DE
- Homes For Sale in Lincoln, DE
- Homes For Sale in Ocean View, DE
- Homes For Sale in Frankford, DE
- Homes For Sale in Millsboro, DE
- Homes For Sale in Selbyville, DE
- Homes For Sale in Long Neck, DE
- Homes For Sale in Dagsboro, DE
- Homes For Sale in Fenwick Island, DE
- Homes For Sale in Millville, DE
- Homes For Sale in Slaughter Beach, DE





