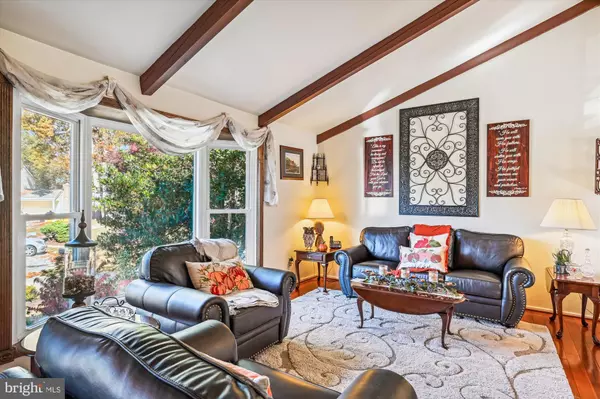
7910 DANBURY CT Glen Burnie, MD 21061
4 Beds
3 Baths
1,776 SqFt
UPDATED:
11/12/2024 04:34 PM
Key Details
Property Type Single Family Home
Sub Type Detached
Listing Status Under Contract
Purchase Type For Sale
Square Footage 1,776 sqft
Price per Sqft $287
Subdivision Parke West
MLS Listing ID MDAA2098276
Style Split Level
Bedrooms 4
Full Baths 2
Half Baths 1
HOA Y/N N
Abv Grd Liv Area 1,488
Originating Board BRIGHT
Year Built 1972
Annual Tax Amount $3,953
Tax Year 2024
Lot Size 8,900 Sqft
Acres 0.2
Property Description
Location
State MD
County Anne Arundel
Zoning R5
Rooms
Other Rooms Living Room, Dining Room, Kitchen, Family Room, Laundry
Basement Connecting Stairway, Daylight, Partial, Full
Interior
Interior Features Carpet, Ceiling Fan(s), Combination Dining/Living, Combination Kitchen/Dining, Dining Area, Bathroom - Soaking Tub
Hot Water Natural Gas
Heating Forced Air
Cooling Ceiling Fan(s), Central A/C
Flooring Carpet, Wood, Ceramic Tile
Equipment Dishwasher, Disposal, Dryer, Microwave, Refrigerator, Stove, Washer
Fireplace N
Appliance Dishwasher, Disposal, Dryer, Microwave, Refrigerator, Stove, Washer
Heat Source Natural Gas
Exterior
Garage Garage - Front Entry
Garage Spaces 3.0
Fence Rear
Waterfront N
Water Access N
Accessibility None
Attached Garage 1
Total Parking Spaces 3
Garage Y
Building
Story 4
Foundation Block
Sewer Public Sewer
Water Public
Architectural Style Split Level
Level or Stories 4
Additional Building Above Grade, Below Grade
New Construction N
Schools
Elementary Schools Quarterfield
Middle Schools Corkran
High Schools Glen Burnie
School District Anne Arundel County Public Schools
Others
Senior Community No
Tax ID 020455505991150
Ownership Fee Simple
SqFt Source Assessor
Acceptable Financing Cash, Conventional, FHA, VA
Listing Terms Cash, Conventional, FHA, VA
Financing Cash,Conventional,FHA,VA
Special Listing Condition Standard


GET MORE INFORMATION
- Homes For Sale in Lewes, DE
- Homes For Sale in Rehoboth Beach, DE
- Homes For Sale in Dewey Beach, DE
- Homes For Sale in Bethany Beach, DE
- Homes For Sale in Milton, DE
- Homes For Sale in Milford, DE
- Homes For Sale in Georgetown, DE
- Homes For Sale in Harbeson, DE
- Homes For Sale in Lincoln, DE
- Homes For Sale in Ocean View, DE
- Homes For Sale in Frankford, DE
- Homes For Sale in Millsboro, DE
- Homes For Sale in Selbyville, DE
- Homes For Sale in Long Neck, DE
- Homes For Sale in Dagsboro, DE
- Homes For Sale in Fenwick Island, DE
- Homes For Sale in Millville, DE
- Homes For Sale in Slaughter Beach, DE





