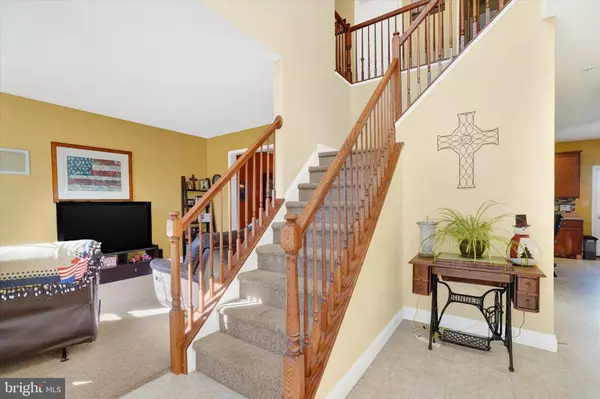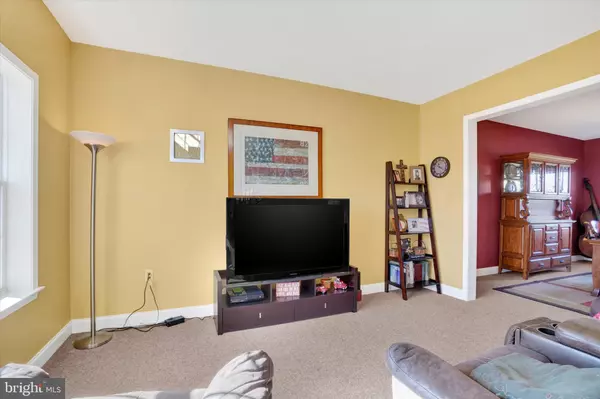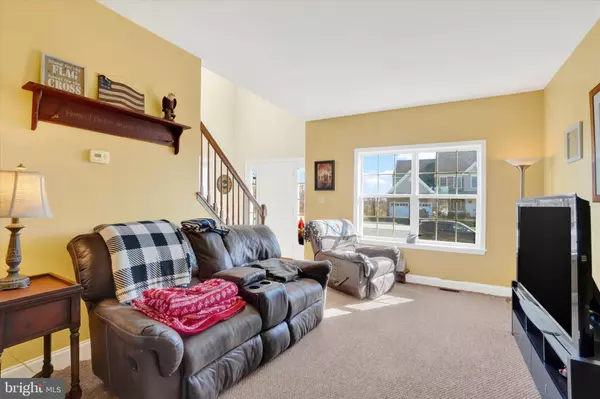
1846 BLUE HERON LN Palmyra, PA 17078
4 Beds
4 Baths
3,880 SqFt
OPEN HOUSE
Sun Nov 24, 12:00pm - 2:00pm
UPDATED:
11/24/2024 04:19 PM
Key Details
Property Type Single Family Home
Sub Type Detached
Listing Status Active
Purchase Type For Sale
Square Footage 3,880 sqft
Price per Sqft $141
Subdivision Bow Creek
MLS Listing ID PADA2039608
Style Colonial
Bedrooms 4
Full Baths 2
Half Baths 2
HOA Fees $130/qua
HOA Y/N Y
Abv Grd Liv Area 2,880
Originating Board BRIGHT
Year Built 2012
Annual Tax Amount $6,360
Tax Year 2024
Lot Size 10,019 Sqft
Acres 0.23
Property Description
This house boasts a 3-car garage and a large driveway with plenty of parking in driveway or on the street.
This well maintained home offers 4 -bedrooms with large walk in closets and the oversized primary suite comes equipped with 2 walk-in closets as well. Open concept floor plan on first floor featuring your kitchen with large pantry opening into spacious family room yet still has separate living room, office and dining room offering plenty of space for your growing family and/or holiday visitors. The basement has been "high-quality" finished to offer more living space, and a possible 5th bedroom and half bath. Even so, ample storage space still accessible.
Schedule your visit today to explore this stunning home and vibrant community!
Location
State PA
County Dauphin
Area East Hanover Twp (14025)
Zoning RESIDENTIAL
Rooms
Other Rooms Dining Room, Primary Bedroom, Bedroom 2, Bedroom 3, Kitchen, Family Room, Bedroom 1, Office, Primary Bathroom
Basement Daylight, Partial, Partially Finished
Interior
Hot Water Electric
Heating Forced Air
Cooling Central A/C
Fireplaces Number 1
Inclusions Kitchen refrigerator, oven/range, microwave, dishwasher, floor-safe (in 1st floor office), underground dog fence, basement fridge, garage fridge, both TV's in basement and mounts (left "as is").
Equipment Negotiable
Fireplace Y
Heat Source Natural Gas
Exterior
Garage Garage Door Opener
Garage Spaces 3.0
Waterfront N
Water Access N
Accessibility None
Attached Garage 3
Total Parking Spaces 3
Garage Y
Building
Story 2
Foundation Permanent
Sewer Other
Water Well
Architectural Style Colonial
Level or Stories 2
Additional Building Above Grade, Below Grade
New Construction N
Schools
High Schools Lower Dauphin
School District Lower Dauphin
Others
Pets Allowed Y
Senior Community No
Tax ID 25-016-164-000-0000
Ownership Fee Simple
SqFt Source Assessor
Acceptable Financing Cash, Conventional, FHA, USDA, VA
Listing Terms Cash, Conventional, FHA, USDA, VA
Financing Cash,Conventional,FHA,USDA,VA
Special Listing Condition Standard
Pets Description No Pet Restrictions


GET MORE INFORMATION
- Homes For Sale in Lewes, DE
- Homes For Sale in Rehoboth Beach, DE
- Homes For Sale in Dewey Beach, DE
- Homes For Sale in Bethany Beach, DE
- Homes For Sale in Milton, DE
- Homes For Sale in Milford, DE
- Homes For Sale in Georgetown, DE
- Homes For Sale in Harbeson, DE
- Homes For Sale in Lincoln, DE
- Homes For Sale in Ocean View, DE
- Homes For Sale in Frankford, DE
- Homes For Sale in Millsboro, DE
- Homes For Sale in Selbyville, DE
- Homes For Sale in Long Neck, DE
- Homes For Sale in Dagsboro, DE
- Homes For Sale in Fenwick Island, DE
- Homes For Sale in Millville, DE
- Homes For Sale in Slaughter Beach, DE





