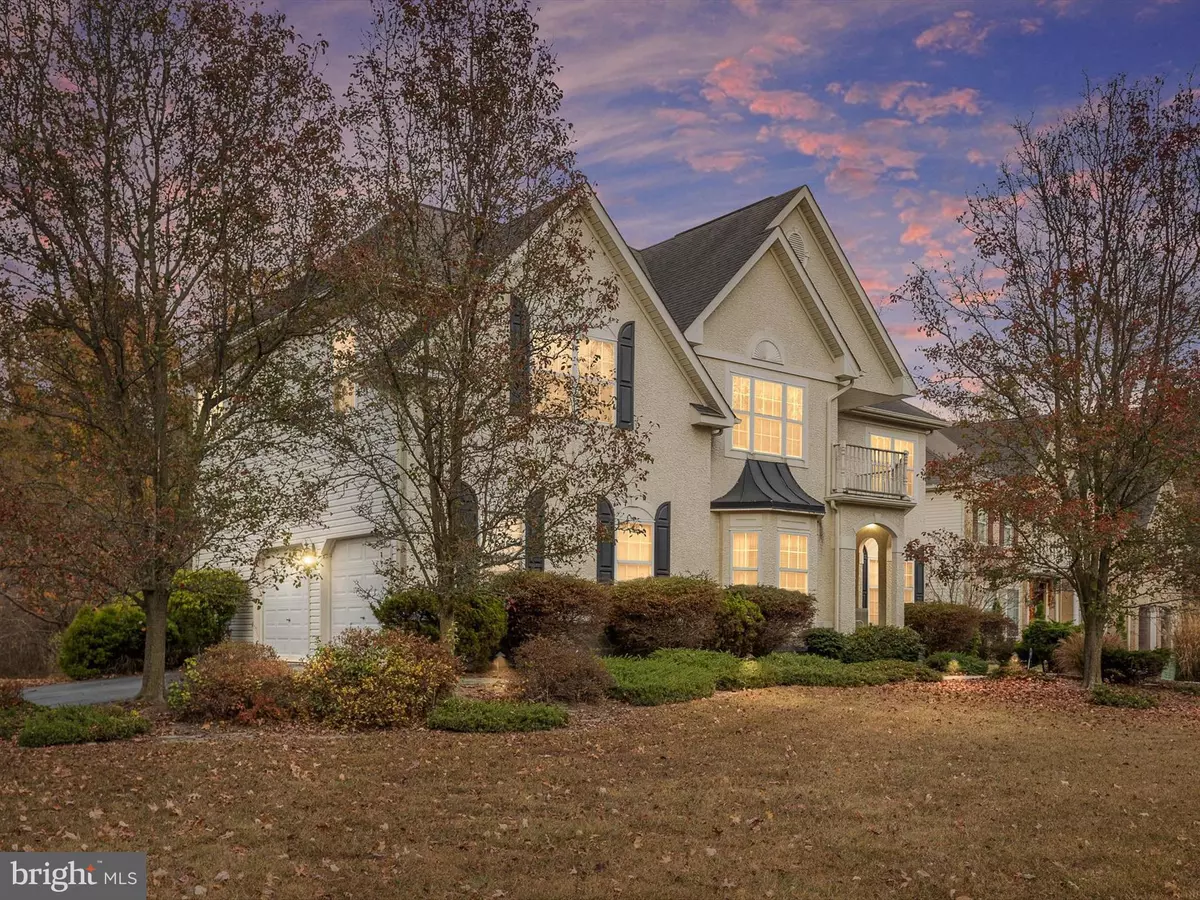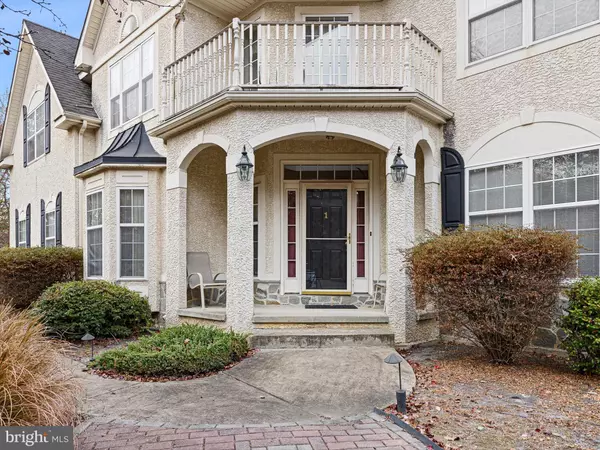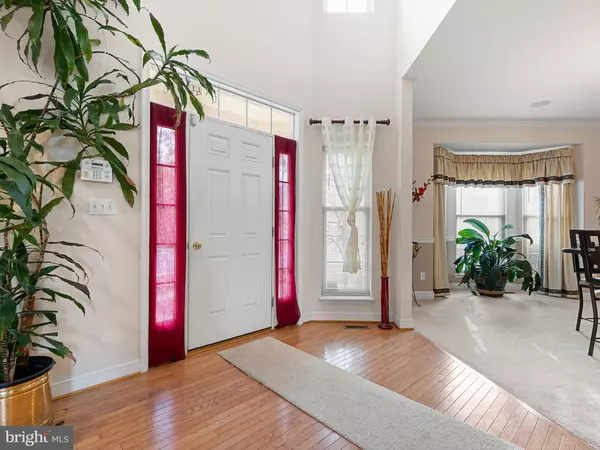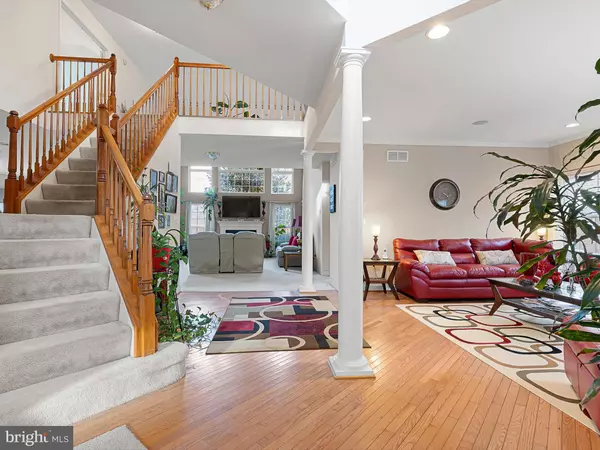
1 DOGWOOD CT Bear, DE 19701
4 Beds
3 Baths
3,550 SqFt
UPDATED:
11/06/2024 05:08 PM
Key Details
Property Type Single Family Home
Sub Type Detached
Listing Status Coming Soon
Purchase Type For Sale
Square Footage 3,550 sqft
Price per Sqft $169
Subdivision Sylvan Park
MLS Listing ID DENC2071310
Style Contemporary
Bedrooms 4
Full Baths 2
Half Baths 1
HOA Fees $300/ann
HOA Y/N Y
Abv Grd Liv Area 3,550
Originating Board BRIGHT
Year Built 2001
Annual Tax Amount $4,962
Tax Year 2022
Lot Size 0.270 Acres
Acres 0.27
Lot Dimensions 126.10 x 100.00
Location
State DE
County New Castle
Area New Castle/Red Lion/Del.City (30904)
Zoning NC21
Rooms
Basement Full, Interior Access, Poured Concrete, Sump Pump, Unfinished
Interior
Interior Features Bathroom - Walk-In Shower, Carpet, Pantry, Recessed Lighting, Sound System, Water Treat System
Hot Water Electric
Heating Programmable Thermostat
Cooling Central A/C
Fireplaces Number 1
Fireplaces Type Gas/Propane
Inclusions Please see inclusion and exclusion document
Equipment Built-In Microwave, Dishwasher, Disposal
Fireplace Y
Window Features Double Pane
Appliance Built-In Microwave, Dishwasher, Disposal
Heat Source Natural Gas
Laundry Main Floor
Exterior
Exterior Feature Deck(s)
Garage Garage - Side Entry, Garage Door Opener, Inside Access
Garage Spaces 6.0
Waterfront N
Water Access N
Accessibility >84\" Garage Door, Doors - Swing In, Kitchen Mod
Porch Deck(s)
Parking Type Attached Garage, Driveway
Attached Garage 2
Total Parking Spaces 6
Garage Y
Building
Story 2
Foundation Concrete Perimeter
Sewer Public Sewer
Water Public
Architectural Style Contemporary
Level or Stories 2
Additional Building Above Grade, Below Grade
New Construction N
Schools
School District Christina
Others
Senior Community No
Tax ID 11-033.20-104
Ownership Fee Simple
SqFt Source Assessor
Security Features Security System,Smoke Detector,Motion Detectors
Acceptable Financing Cash, Conventional, FHA
Listing Terms Cash, Conventional, FHA
Financing Cash,Conventional,FHA
Special Listing Condition Short Sale


GET MORE INFORMATION
- Homes For Sale in Lewes, DE
- Homes For Sale in Rehoboth Beach, DE
- Homes For Sale in Dewey Beach, DE
- Homes For Sale in Bethany Beach, DE
- Homes For Sale in Milton, DE
- Homes For Sale in Milford, DE
- Homes For Sale in Georgetown, DE
- Homes For Sale in Harbeson, DE
- Homes For Sale in Lincoln, DE
- Homes For Sale in Ocean View, DE
- Homes For Sale in Frankford, DE
- Homes For Sale in Millsboro, DE
- Homes For Sale in Selbyville, DE
- Homes For Sale in Long Neck, DE
- Homes For Sale in Dagsboro, DE
- Homes For Sale in Fenwick Island, DE
- Homes For Sale in Millville, DE
- Homes For Sale in Slaughter Beach, DE





