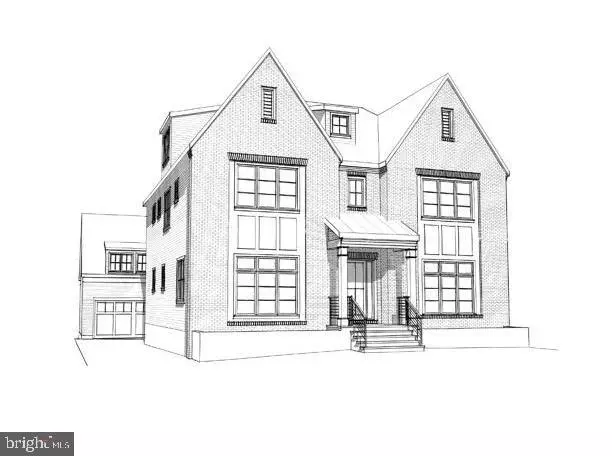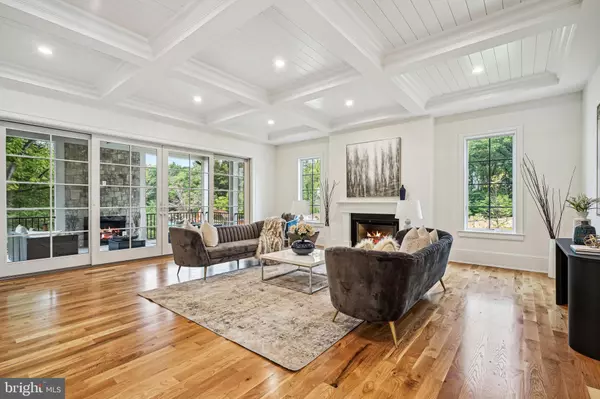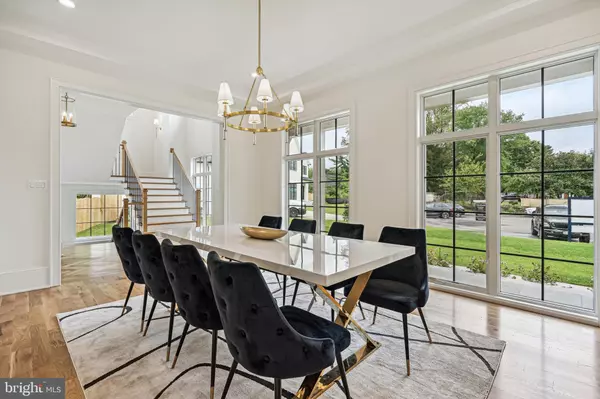
1404 N HUDSON ST Arlington, VA 22201
7 Beds
8 Baths
7,111 SqFt
UPDATED:
11/13/2024 04:36 PM
Key Details
Property Type Single Family Home
Sub Type Detached
Listing Status Active
Purchase Type For Sale
Square Footage 7,111 sqft
Price per Sqft $597
Subdivision Lyon Village
MLS Listing ID VAAR2047514
Style Craftsman,Contemporary,Other
Bedrooms 7
Full Baths 8
HOA Y/N N
Abv Grd Liv Area 5,250
Originating Board BRIGHT
Annual Tax Amount $16,307
Tax Year 2024
Lot Size 7,475 Sqft
Acres 0.17
Property Description
As you enter, you'll be enveloped in a blend of timeless design and contemporary flair. The interior showcases stunning quartz countertops, designer tile, and chevron wood floors, creating a chic and inviting atmosphere. The gourmet kitchen, equipped with top-of-the-line Wolf, Cove, and Sub Zero appliances, creates a culinary haven.
This home also includes a versatile studio, to be completed at buyers request and customization, above the garage with a full bath, offering flexible space for your personal needs. A 2-car garage provides added convenience and security.
Located in the desirable Lyon Village, this property is just a short stroll from downtown restaurants, Whole Foods, and the metro, perfectly positioned for urban convenience. Modern amenities include 3 zoned Carrier High Efficiency HVAC systems and CAT6 wiring throughout, ensuring both comfort and connectivity.
ALL PHOTOS ARE NOT OF THE ACTUAL PROPERTY. PHOTOS ARE EXAMPLES OF BUILDERS PREVIOUS PROJECTS.
Location
State VA
County Arlington
Zoning R-5
Rooms
Basement Fully Finished
Main Level Bedrooms 1
Interior
Interior Features Breakfast Area, Built-Ins, Butlers Pantry, Combination Kitchen/Living, Crown Moldings, Kitchen - Gourmet, Kitchen - Island
Hot Water Natural Gas
Heating Hot Water
Cooling Central A/C
Flooring Hardwood
Fireplaces Number 1
Fireplaces Type Gas/Propane, Wood
Equipment Dishwasher, Disposal, Refrigerator, Stainless Steel Appliances
Fireplace Y
Appliance Dishwasher, Disposal, Refrigerator, Stainless Steel Appliances
Heat Source Natural Gas
Exterior
Garage Additional Storage Area, Other
Garage Spaces 2.0
Waterfront N
Water Access N
Roof Type Asphalt
Accessibility None
Total Parking Spaces 2
Garage Y
Building
Story 4
Foundation Permanent
Sewer Public Sewer
Water Public
Architectural Style Craftsman, Contemporary, Other
Level or Stories 4
Additional Building Above Grade, Below Grade
New Construction Y
Schools
School District Arlington County Public Schools
Others
Senior Community No
Tax ID 15-076-012
Ownership Fee Simple
SqFt Source Assessor
Special Listing Condition Standard


GET MORE INFORMATION
- Homes For Sale in Lewes, DE
- Homes For Sale in Rehoboth Beach, DE
- Homes For Sale in Dewey Beach, DE
- Homes For Sale in Bethany Beach, DE
- Homes For Sale in Milton, DE
- Homes For Sale in Milford, DE
- Homes For Sale in Georgetown, DE
- Homes For Sale in Harbeson, DE
- Homes For Sale in Lincoln, DE
- Homes For Sale in Ocean View, DE
- Homes For Sale in Frankford, DE
- Homes For Sale in Millsboro, DE
- Homes For Sale in Selbyville, DE
- Homes For Sale in Long Neck, DE
- Homes For Sale in Dagsboro, DE
- Homes For Sale in Fenwick Island, DE
- Homes For Sale in Millville, DE
- Homes For Sale in Slaughter Beach, DE





