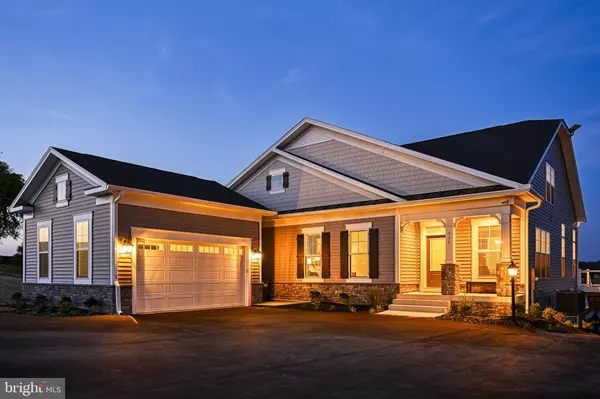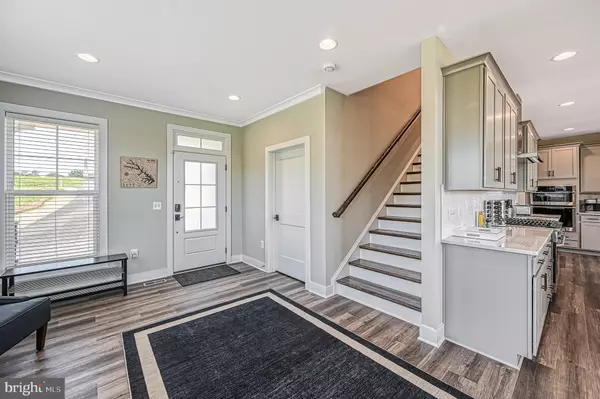
330 ROCK ISLAND RIDGE Mineral, VA 23117
7 Beds
5 Baths
5,503 SqFt
UPDATED:
11/21/2024 05:19 PM
Key Details
Property Type Single Family Home
Sub Type Detached
Listing Status Active
Purchase Type For Sale
Square Footage 5,503 sqft
Price per Sqft $399
Subdivision Rock Island Landing
MLS Listing ID VALA2006808
Style Craftsman
Bedrooms 7
Full Baths 5
HOA Fees $1,000/ann
HOA Y/N Y
Abv Grd Liv Area 3,257
Originating Board BRIGHT
Year Built 2024
Annual Tax Amount $2,373
Tax Year 2024
Lot Size 1.150 Acres
Acres 1.15
Property Description
Location
State VA
County Louisa
Zoning R2
Rooms
Basement Fully Finished, Improved, Outside Entrance, Interior Access, Walkout Level, Windows
Main Level Bedrooms 2
Interior
Interior Features 2nd Kitchen, Air Filter System, Bathroom - Soaking Tub, Bathroom - Tub Shower, Bathroom - Walk-In Shower, Built-Ins, Ceiling Fan(s), Combination Kitchen/Dining, Crown Moldings, Dining Area, Entry Level Bedroom, Family Room Off Kitchen, Floor Plan - Open, Pantry, Primary Bath(s), Recessed Lighting, Upgraded Countertops, Walk-in Closet(s), Wet/Dry Bar, WhirlPool/HotTub, Attic, Bar, Kitchen - Eat-In, Kitchen - Gourmet, Water Treat System
Hot Water Bottled Gas
Heating Heat Pump(s)
Cooling Central A/C
Flooring Ceramic Tile, Engineered Wood, Luxury Vinyl Plank
Equipment Built-In Range, Cooktop, Dishwasher, Dryer, Exhaust Fan, Range Hood, Stainless Steel Appliances, Stove, Washer, Built-In Microwave, Extra Refrigerator/Freezer, Refrigerator, Six Burner Stove, Water Conditioner - Owned, Water Heater, Air Cleaner
Fireplace N
Appliance Built-In Range, Cooktop, Dishwasher, Dryer, Exhaust Fan, Range Hood, Stainless Steel Appliances, Stove, Washer, Built-In Microwave, Extra Refrigerator/Freezer, Refrigerator, Six Burner Stove, Water Conditioner - Owned, Water Heater, Air Cleaner
Heat Source Electric, Propane - Leased
Laundry Has Laundry, Main Floor, Washer In Unit, Dryer In Unit
Exterior
Garage Inside Access, Garage - Side Entry, Additional Storage Area
Garage Spaces 2.0
Waterfront Y
Waterfront Description Private Dock Site
Water Access Y
Water Access Desc Boat - Powered,Canoe/Kayak,Fishing Allowed,Personal Watercraft (PWC),Private Access,Sail,Seaplane Permitted,Swimming Allowed,Waterski/Wakeboard
View Lake, Water
Roof Type Architectural Shingle
Street Surface Paved
Accessibility None
Attached Garage 2
Total Parking Spaces 2
Garage Y
Building
Lot Description Cleared, Fishing Available, Front Yard, Landscaping, Road Frontage
Story 3
Foundation Concrete Perimeter, Stone
Sewer Septic Exists, Septic < # of BR
Water Well
Architectural Style Craftsman
Level or Stories 3
Additional Building Above Grade, Below Grade
Structure Type 9'+ Ceilings
New Construction N
Schools
Elementary Schools Thomas Jefferson
Middle Schools Louisa County
High Schools Louisa County
School District Louisa County Public Schools
Others
Senior Community No
Tax ID 46-43-37
Ownership Fee Simple
SqFt Source Estimated
Security Features Exterior Cameras
Special Listing Condition Standard


GET MORE INFORMATION
- Homes For Sale in Lewes, DE
- Homes For Sale in Rehoboth Beach, DE
- Homes For Sale in Dewey Beach, DE
- Homes For Sale in Bethany Beach, DE
- Homes For Sale in Milton, DE
- Homes For Sale in Milford, DE
- Homes For Sale in Georgetown, DE
- Homes For Sale in Harbeson, DE
- Homes For Sale in Lincoln, DE
- Homes For Sale in Ocean View, DE
- Homes For Sale in Frankford, DE
- Homes For Sale in Millsboro, DE
- Homes For Sale in Selbyville, DE
- Homes For Sale in Long Neck, DE
- Homes For Sale in Dagsboro, DE
- Homes For Sale in Fenwick Island, DE
- Homes For Sale in Millville, DE
- Homes For Sale in Slaughter Beach, DE





