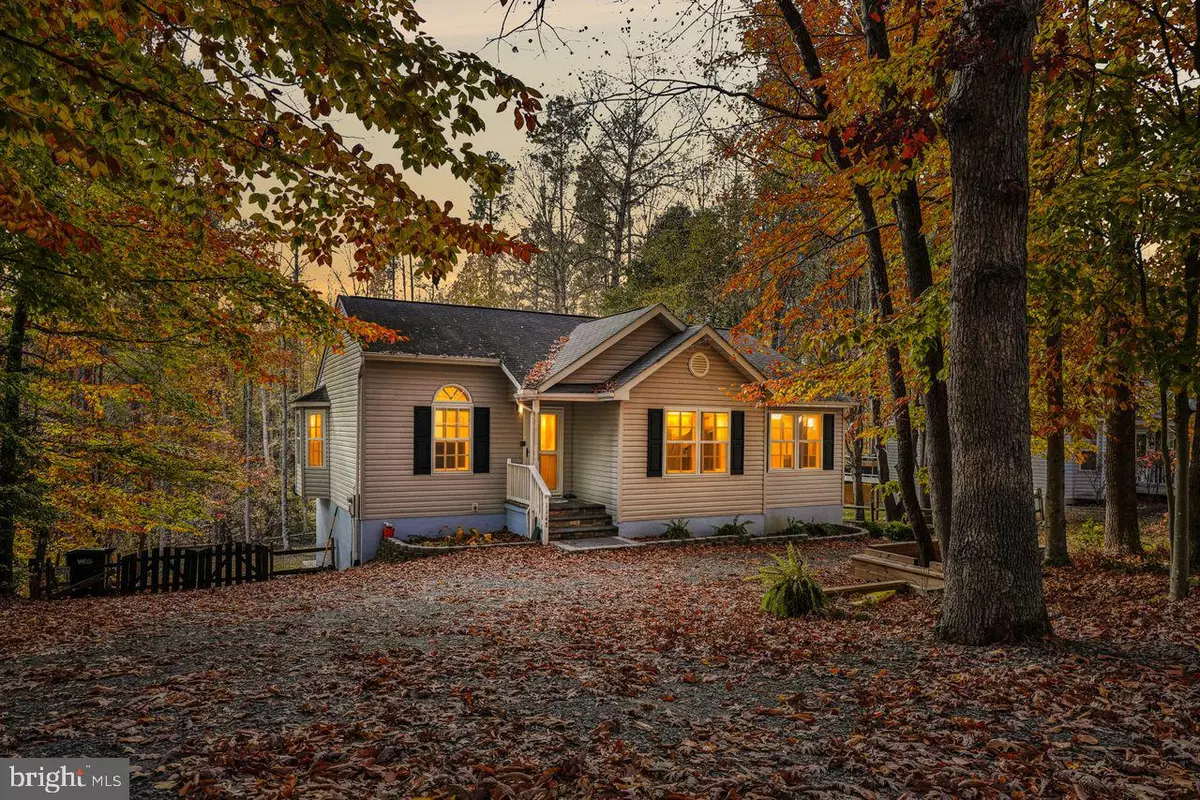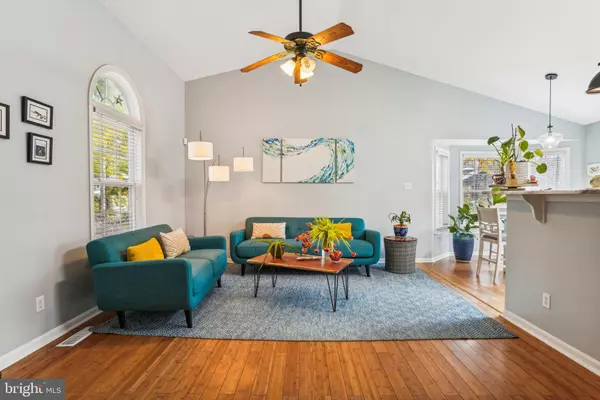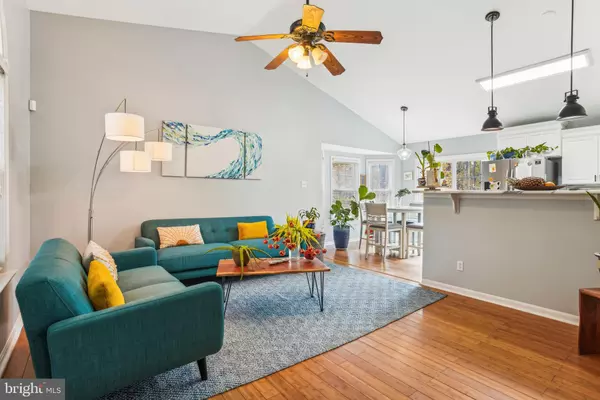
1148 GARNER DR King George, VA 22485
4 Beds
3 Baths
2,247 SqFt
UPDATED:
11/19/2024 02:47 PM
Key Details
Property Type Single Family Home
Sub Type Detached
Listing Status Under Contract
Purchase Type For Sale
Square Footage 2,247 sqft
Price per Sqft $175
Subdivision Oakland Park
MLS Listing ID VAKG2005674
Style Ranch/Rambler
Bedrooms 4
Full Baths 3
HOA Fees $35/ann
HOA Y/N Y
Abv Grd Liv Area 1,130
Originating Board BRIGHT
Year Built 1998
Annual Tax Amount $1,759
Tax Year 2022
Lot Size 0.368 Acres
Acres 0.37
Property Description
The home features a spacious deck and patio, providing ample outdoor living space. The large backyard offers room for various activities and relaxation. Additionally, the property benefits from a newly installed HVAC system, ensuring comfort and energy efficiency.
The bedrooms provide comfortable and functional living spaces, with ample room for furnishings and personal touches. The bathrooms are well-appointed and serve the needs of the home's occupants.
Overall, this property presents a well-rounded living opportunity, with a balance of indoor and outdoor amenities to accommodate a variety of lifestyles and preferences.
Location
State VA
County King George
Zoning A2
Rooms
Basement Full
Main Level Bedrooms 3
Interior
Interior Features Attic, Bar, Bathroom - Walk-In Shower, Bathroom - Tub Shower, Bathroom - Stall Shower, Ceiling Fan(s), Combination Kitchen/Dining, Entry Level Bedroom, Floor Plan - Open, Recessed Lighting, Upgraded Countertops, Walk-in Closet(s), Wet/Dry Bar, Window Treatments, Wood Floors
Hot Water Electric
Heating Heat Pump(s)
Cooling Central A/C
Flooring Bamboo, Laminate Plank
Inclusions Washer/Dryer
Equipment Built-In Microwave, Dishwasher, Disposal, Dryer, Icemaker, Oven/Range - Electric, Refrigerator, Stainless Steel Appliances, Washer
Fireplace N
Appliance Built-In Microwave, Dishwasher, Disposal, Dryer, Icemaker, Oven/Range - Electric, Refrigerator, Stainless Steel Appliances, Washer
Heat Source Electric
Laundry Lower Floor
Exterior
Exterior Feature Patio(s), Deck(s)
Garage Spaces 2.0
Fence Chain Link
Waterfront N
Water Access N
View Trees/Woods
Roof Type Shingle
Accessibility None
Porch Patio(s), Deck(s)
Total Parking Spaces 2
Garage N
Building
Lot Description Backs to Trees
Story 1
Foundation Concrete Perimeter
Sewer Public Sewer
Water Public
Architectural Style Ranch/Rambler
Level or Stories 1
Additional Building Above Grade, Below Grade
New Construction N
Schools
School District King George County Schools
Others
Senior Community No
Tax ID 21A 7 203
Ownership Fee Simple
SqFt Source Assessor
Acceptable Financing Cash, Conventional, FHA, VA
Listing Terms Cash, Conventional, FHA, VA
Financing Cash,Conventional,FHA,VA
Special Listing Condition Standard


GET MORE INFORMATION
- Homes For Sale in Lewes, DE
- Homes For Sale in Rehoboth Beach, DE
- Homes For Sale in Dewey Beach, DE
- Homes For Sale in Bethany Beach, DE
- Homes For Sale in Milton, DE
- Homes For Sale in Milford, DE
- Homes For Sale in Georgetown, DE
- Homes For Sale in Harbeson, DE
- Homes For Sale in Lincoln, DE
- Homes For Sale in Ocean View, DE
- Homes For Sale in Frankford, DE
- Homes For Sale in Millsboro, DE
- Homes For Sale in Selbyville, DE
- Homes For Sale in Long Neck, DE
- Homes For Sale in Dagsboro, DE
- Homes For Sale in Fenwick Island, DE
- Homes For Sale in Millville, DE
- Homes For Sale in Slaughter Beach, DE





