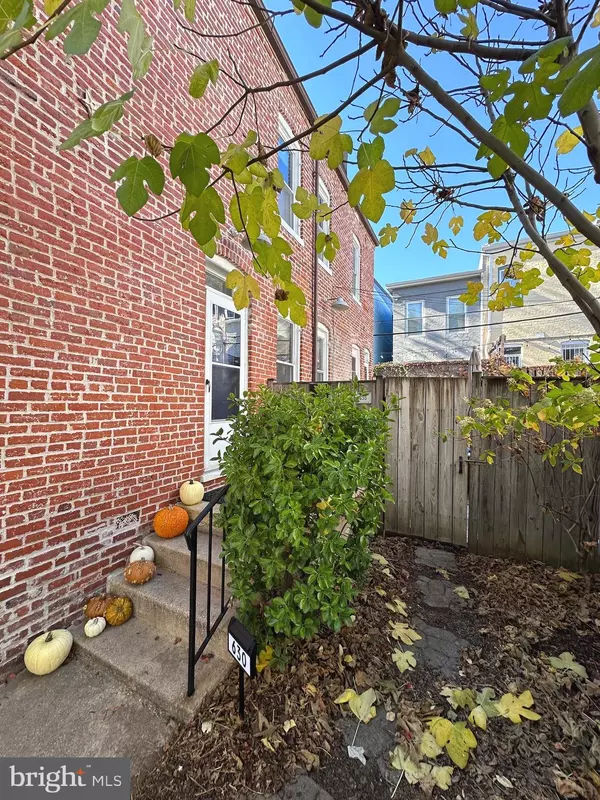
630 PICKFORD PL NE Washington, DC 20002
3 Beds
2 Baths
1,368 SqFt
UPDATED:
11/17/2024 10:33 PM
Key Details
Property Type Townhouse
Sub Type End of Row/Townhouse
Listing Status Active
Purchase Type For Sale
Square Footage 1,368 sqft
Price per Sqft $610
Subdivision Old City #1
MLS Listing ID DCDC2168146
Style Traditional,Transitional
Bedrooms 3
Full Baths 1
Half Baths 1
HOA Y/N N
Abv Grd Liv Area 1,368
Originating Board BRIGHT
Year Built 1900
Annual Tax Amount $7,078
Tax Year 2023
Lot Size 1,121 Sqft
Acres 0.03
Property Description
Ludlow Taylor in-bounds! Sherwood Rec Center and playground a block away. Walking distance to grocery/restaurants/nightlife. H St, Union Market, and Eastern Market. Two blocks from H St cross-town bus, one block to bus line direct to Eastern Market (orange/blue/silver line). Under a mile to Union Station (red line).
Location
State DC
County Washington
Zoning RF1
Interior
Interior Features Floor Plan - Open, Kitchen - Island, Window Treatments, Wood Floors
Hot Water Electric
Heating Hot Water
Cooling Central A/C
Fireplaces Number 1
Equipment Built-In Microwave, Dishwasher, Disposal, Exhaust Fan, Oven/Range - Electric, Refrigerator, Washer, Dryer, Water Heater
Fireplace Y
Appliance Built-In Microwave, Dishwasher, Disposal, Exhaust Fan, Oven/Range - Electric, Refrigerator, Washer, Dryer, Water Heater
Heat Source Electric
Exterior
Waterfront N
Water Access N
Accessibility None
Garage N
Building
Story 2
Foundation Crawl Space
Sewer Public Sewer
Water Public
Architectural Style Traditional, Transitional
Level or Stories 2
Additional Building Above Grade, Below Grade
New Construction N
Schools
Elementary Schools Ludlow-Taylor
Middle Schools Stuart-Hobson
High Schools Dunbar Senior
School District District Of Columbia Public Schools
Others
Senior Community No
Tax ID 0913//0152
Ownership Fee Simple
SqFt Source Assessor
Special Listing Condition Standard


GET MORE INFORMATION
- Homes For Sale in Lewes, DE
- Homes For Sale in Rehoboth Beach, DE
- Homes For Sale in Dewey Beach, DE
- Homes For Sale in Bethany Beach, DE
- Homes For Sale in Milton, DE
- Homes For Sale in Milford, DE
- Homes For Sale in Georgetown, DE
- Homes For Sale in Harbeson, DE
- Homes For Sale in Lincoln, DE
- Homes For Sale in Ocean View, DE
- Homes For Sale in Frankford, DE
- Homes For Sale in Millsboro, DE
- Homes For Sale in Selbyville, DE
- Homes For Sale in Long Neck, DE
- Homes For Sale in Dagsboro, DE
- Homes For Sale in Fenwick Island, DE
- Homes For Sale in Millville, DE
- Homes For Sale in Slaughter Beach, DE





