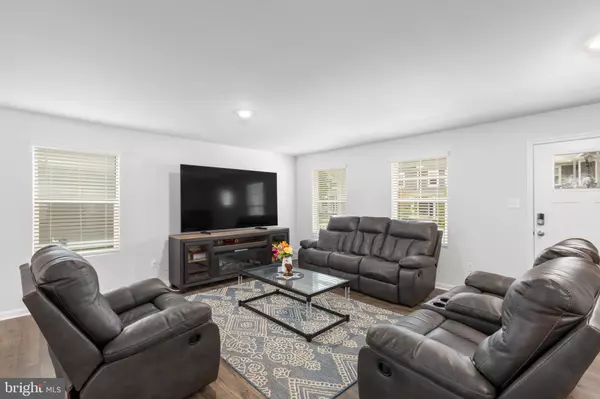
7134 JOHN MARSHALL MEWS Ruther Glen, VA 22546
6 Beds
5 Baths
2,998 SqFt
OPEN HOUSE
Sun Nov 24, 11:00am - 12:30pm
UPDATED:
11/15/2024 10:31 PM
Key Details
Property Type Single Family Home
Sub Type Detached
Listing Status Active
Purchase Type For Sale
Square Footage 2,998 sqft
Price per Sqft $153
Subdivision Ladysmith Village
MLS Listing ID VACV2007036
Style Colonial
Bedrooms 6
Full Baths 4
Half Baths 1
HOA Fees $147/mo
HOA Y/N Y
Abv Grd Liv Area 2,261
Originating Board BRIGHT
Year Built 2022
Annual Tax Amount $2,919
Tax Year 2023
Lot Size 4,800 Sqft
Acres 0.11
Property Description
Zooming in on the homesite, its front yard is off a quaint and shared courtyard with lovely sidewalks and a line of trees. The landscaping is super-streamlined, and, for parking, there is a back-loading, two-car garage and concrete driveway. From the homesite, the library, pool, clubhouse and so much more are within a 1 to 2-block seamless stroll! The home itself shows like-new with white siding, a medium-brick foundation, black
shutters and a white-column draped front porch. The residence follows the totally open Verona floorplan from D.R. Horton. Inside and on the main level, gleaming luxury vinyl plank flooring abounds. The open spaces effortlessly flow, including a living room, dining room, half bath, mudroom and dazzling kitchen. The kitchen includes a large island, granite countertops, white cabinets and newer stainless-steel appliances. Heading upstairs, there are four bedrooms and two full baths, inclusive of the primary
suite. Continuing up to the top level is a carpeted fifth bedroom. There is a lovely nook as well as plenty of space for storage. We have a basement here, too, folks! It is anchored by a finished recreation room with recessed lighting and carpeted floors. The owners here have opted to finish 3/4 of it – so, you’ll find another carpeted bedroom and full bath. With this stellar Ladysmith location, there is YMCA right at the neighborhood’s southern edge. Grocery, dining, gasoline and shopping options await along US-1 and Ladysmith Road within one mile! I-95 access (Ladysmith exit) is within five minutes southeast, with two additional exits (Thornburg and Ruther Glen) within 15 minutes. The heart of Downtown Fredericksburg as well as Richmond are within a 35-minute drive. For endless outdoor recreation, Lake Anna is just 25 minutes west. This modern residence, its floor plan and community are all sights to see. Book your showing of 7134 John Marshall Mews while you can!
Location
State VA
County Caroline
Zoning PMUD
Rooms
Other Rooms Dining Room, Primary Bedroom, Bedroom 2, Bedroom 3, Bedroom 4, Bedroom 5, Kitchen, Family Room, Foyer, Laundry, Recreation Room, Bedroom 6, Bathroom 2, Bathroom 3, Primary Bathroom, Full Bath, Half Bath
Basement Fully Finished, Sump Pump
Interior
Interior Features Combination Dining/Living, Dining Area, Efficiency, Family Room Off Kitchen, Floor Plan - Open, Sprinkler System, Upgraded Countertops, Walk-in Closet(s), Ceiling Fan(s)
Hot Water Electric
Heating Heat Pump(s)
Cooling Central A/C, Heat Pump(s)
Flooring Carpet, Luxury Vinyl Plank
Inclusions interior video sueveillance (conveys)
Equipment Built-In Microwave, Dryer, Washer, Disposal, Exhaust Fan, Refrigerator, Icemaker, Stove
Fireplace N
Window Features Low-E
Appliance Built-In Microwave, Dryer, Washer, Disposal, Exhaust Fan, Refrigerator, Icemaker, Stove
Heat Source Electric
Laundry Hookup, Main Floor
Exterior
Garage Garage - Rear Entry, Inside Access
Garage Spaces 2.0
Amenities Available Bike Trail, Common Grounds, Club House, Jog/Walk Path, Pool - Outdoor, Swimming Pool, Tot Lots/Playground, Dog Park, Fitness Center, Library
Waterfront N
Water Access N
View Garden/Lawn, Courtyard
Roof Type Asphalt,Shingle
Accessibility None
Road Frontage HOA
Attached Garage 2
Total Parking Spaces 2
Garage Y
Building
Lot Description Front Yard, Landscaping
Story 4
Foundation Concrete Perimeter
Sewer Public Sewer
Water Public
Architectural Style Colonial
Level or Stories 4
Additional Building Above Grade, Below Grade
Structure Type Dry Wall
New Construction N
Schools
Elementary Schools Lewis And Clark
Middle Schools Caroline
High Schools Caroline
School District Caroline County Public Schools
Others
HOA Fee Include Common Area Maintenance,Pool(s),Snow Removal,Trash,Health Club,Recreation Facility
Senior Community No
Tax ID 52E1-3-307
Ownership Fee Simple
SqFt Source Assessor
Security Features Electric Alarm,Surveillance Sys
Special Listing Condition Standard


GET MORE INFORMATION
- Homes For Sale in Lewes, DE
- Homes For Sale in Rehoboth Beach, DE
- Homes For Sale in Dewey Beach, DE
- Homes For Sale in Bethany Beach, DE
- Homes For Sale in Milton, DE
- Homes For Sale in Milford, DE
- Homes For Sale in Georgetown, DE
- Homes For Sale in Harbeson, DE
- Homes For Sale in Lincoln, DE
- Homes For Sale in Ocean View, DE
- Homes For Sale in Frankford, DE
- Homes For Sale in Millsboro, DE
- Homes For Sale in Selbyville, DE
- Homes For Sale in Long Neck, DE
- Homes For Sale in Dagsboro, DE
- Homes For Sale in Fenwick Island, DE
- Homes For Sale in Millville, DE
- Homes For Sale in Slaughter Beach, DE





