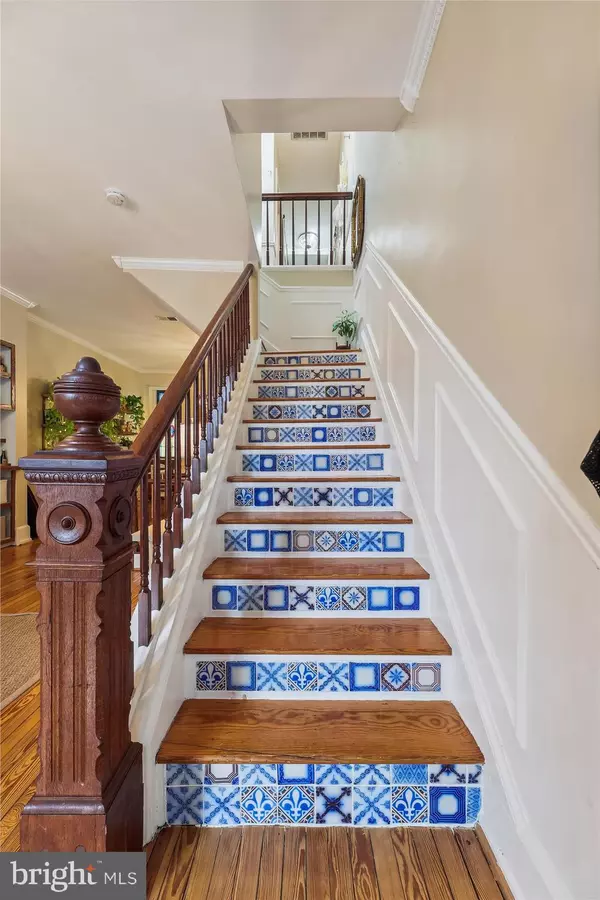
409 6TH ST SE Washington, DC 20003
4 Beds
4 Baths
2,244 SqFt
OPEN HOUSE
Sun Nov 24, 1:00pm - 3:00pm
UPDATED:
11/24/2024 02:07 PM
Key Details
Property Type Townhouse
Sub Type Interior Row/Townhouse
Listing Status Active
Purchase Type For Sale
Square Footage 2,244 sqft
Price per Sqft $619
Subdivision Capitol Hill
MLS Listing ID DCDC2169146
Style Federal
Bedrooms 4
Full Baths 3
Half Baths 1
HOA Y/N N
Abv Grd Liv Area 1,496
Originating Board BRIGHT
Year Built 1900
Annual Tax Amount $9,406
Tax Year 2023
Lot Size 1,126 Sqft
Acres 0.03
Property Description
Capitol Hill Living at its Finest! Three floors of recent exquisite finish and detail. Meticulously maintained this Home is in pristine condition Home has been extensively renovated during within the last 5 years Property has been perfectly maintained with recent replacement of roof, central A/C and hot water heater. On entering note the bright opened floor plan with finished staircase w/finished rail, gleaming hardwood floor, high ceilings, down lighting accented by bright stylish chandeliers, finely finished with custom wood build-ins, powder room and even a dry bar with wine refrigerator. Notice the detail in carpentry, lighting, and main staircase augmented with handmade antique (1850) tiles from Delft France. Finish with a cheerful gourmet kitchen with ample storage, gas range, granite counters, arty tile backsplash and breakfast bar! Step out to deck that perfect for grilling or just sunning. Step down to your private patio for simple relaxation and perfect for entertainment.
Off to the lower level on custom built staircase to fully finished and true English Basement providing a spacious and bright family/kids room with ample light with its oversized windows and 8'+ceiling. Next, enter the full en suite guest bedroom, home office or den. Unit Option: Note ceiling height, separate metering and is easy conversion to a high income producing 1BR rental. This comfortable home is topped off the big en suite main bedroom, second bedroom, both renovated bathrooms and a third bedroom, den or office. Finally the home is on a street filled with Capitol Hill history, located in the true center of Capitol Hill with steps to Eastern Market, METRO, schools (Brent Elementary School, Capitol Hill Day, St Peter's), Barracks Row, U.S. Capitol and all the shops and restaurants Capitol Hill has to offer. 409 is your perfect home for family and friends! Really enjoy the Capitol Hill Life!
Location
State DC
County Washington
Zoning RF1/CAP
Direction East
Rooms
Basement Rear Entrance, Improved, Fully Finished, Front Entrance, English, Full
Interior
Interior Features Breakfast Area, Ceiling Fan(s), Dining Area, Floor Plan - Traditional, Formal/Separate Dining Room, Kitchen - Eat-In, Wood Floors, 2nd Kitchen
Hot Water Natural Gas
Heating Radiator, Radiant
Cooling Central A/C
Flooring Tile/Brick, Solid Hardwood
Inclusions Chandeliers
Equipment Built-In Microwave, Dishwasher, Disposal, Dryer, Dryer - Electric, Exhaust Fan, Icemaker, Oven/Range - Gas, Stainless Steel Appliances, Washer, Washer - Front Loading, Water Heater, Water Conditioner - Owned, Washer/Dryer Stacked, Refrigerator, Range Hood
Furnishings No
Fireplace N
Appliance Built-In Microwave, Dishwasher, Disposal, Dryer, Dryer - Electric, Exhaust Fan, Icemaker, Oven/Range - Gas, Stainless Steel Appliances, Washer, Washer - Front Loading, Water Heater, Water Conditioner - Owned, Washer/Dryer Stacked, Refrigerator, Range Hood
Heat Source Natural Gas
Laundry Lower Floor, Common, Upper Floor
Exterior
Exterior Feature Deck(s), Patio(s)
Utilities Available Natural Gas Available, Electric Available
Waterfront N
Water Access N
Accessibility Other
Porch Deck(s), Patio(s)
Garage N
Building
Lot Description Landscaping, Level, Private, Rear Yard
Story 3
Foundation Brick/Mortar
Sewer Public Sewer
Water Public
Architectural Style Federal
Level or Stories 3
Additional Building Above Grade, Below Grade
New Construction N
Schools
Elementary Schools Brent
Middle Schools Jefferson Middle School Academy
High Schools Eastern Senior
School District District Of Columbia Public Schools
Others
Senior Community No
Tax ID 0845//0823
Ownership Fee Simple
SqFt Source Assessor
Acceptable Financing Cash, Contract, Conventional, FHA, VA
Horse Property N
Listing Terms Cash, Contract, Conventional, FHA, VA
Financing Cash,Contract,Conventional,FHA,VA
Special Listing Condition Standard


GET MORE INFORMATION
- Homes For Sale in Lewes, DE
- Homes For Sale in Rehoboth Beach, DE
- Homes For Sale in Dewey Beach, DE
- Homes For Sale in Bethany Beach, DE
- Homes For Sale in Milton, DE
- Homes For Sale in Milford, DE
- Homes For Sale in Georgetown, DE
- Homes For Sale in Harbeson, DE
- Homes For Sale in Lincoln, DE
- Homes For Sale in Ocean View, DE
- Homes For Sale in Frankford, DE
- Homes For Sale in Millsboro, DE
- Homes For Sale in Selbyville, DE
- Homes For Sale in Long Neck, DE
- Homes For Sale in Dagsboro, DE
- Homes For Sale in Fenwick Island, DE
- Homes For Sale in Millville, DE
- Homes For Sale in Slaughter Beach, DE





