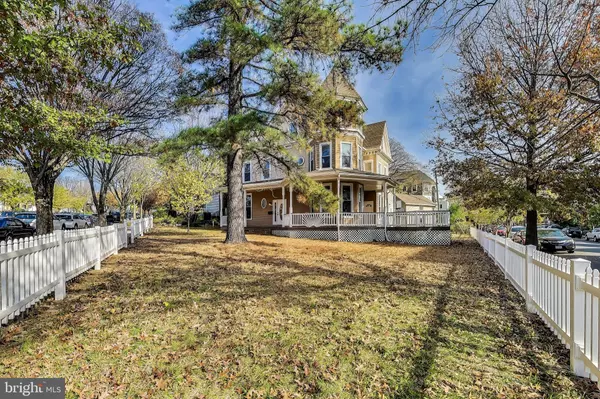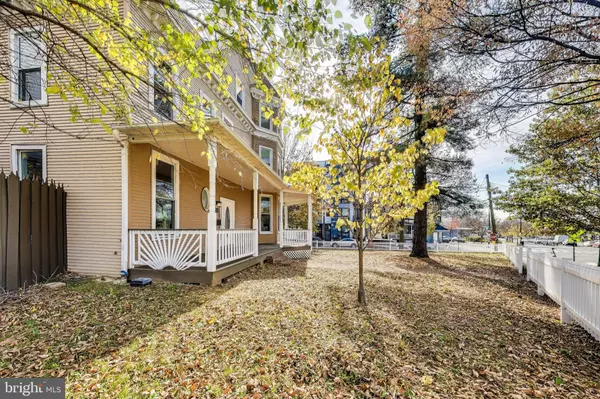
4301 KANSAS AVE NW Washington, DC 20011
9 Beds
5 Baths
4,733 SqFt
OPEN HOUSE
Sun Nov 24, 1:00pm - 3:00pm
UPDATED:
11/21/2024 11:30 AM
Key Details
Property Type Single Family Home
Sub Type Detached
Listing Status Active
Purchase Type For Sale
Square Footage 4,733 sqft
Price per Sqft $380
Subdivision Petworth
MLS Listing ID DCDC2169212
Style Victorian
Bedrooms 9
Full Baths 4
Half Baths 1
HOA Y/N N
Abv Grd Liv Area 3,544
Originating Board BRIGHT
Year Built 1907
Annual Tax Amount $9,114
Tax Year 2022
Lot Size 4,256 Sqft
Acres 0.1
Property Description
The property also includes a bonus carriage house, ideal for secure parking or conversion into an accessory dwelling unit, offering even more potential. Modern updates include dual-zoned HVAC systems, elegant lighting, and a durable 50-year shingle roof. One of Petworth's defining features is its strong sense of community. Enjoy walking to trendy restaurants, cozy cafés, boutique shops, parks and the local library. For outdoor enthusiasts, Petworth offers plenty of green spaces, including the historic Grant Circle and nearby Rock Creek Park. With excellent public transportation nearby, commuting to downtown D.C. and beyond is effortless.
Location
State DC
County Washington
Zoning RF-1
Rooms
Basement Connecting Stairway, Fully Finished, Improved, Interior Access, Outside Entrance, Rear Entrance, Windows
Interior
Interior Features Breakfast Area, Kitchen - Gourmet, Kitchen - Island, Dining Area, Upgraded Countertops, Wood Floors
Hot Water Natural Gas
Heating Central
Cooling Central A/C
Flooring Ceramic Tile, Hardwood
Equipment Dishwasher, Disposal, Refrigerator, Stove, Dryer - Front Loading, Microwave, Water Heater, Washer - Front Loading, Oven/Range - Gas
Fireplace N
Window Features Double Hung,Vinyl Clad
Appliance Dishwasher, Disposal, Refrigerator, Stove, Dryer - Front Loading, Microwave, Water Heater, Washer - Front Loading, Oven/Range - Gas
Heat Source Natural Gas
Laundry Hookup, Lower Floor, Main Floor
Exterior
Fence Picket, Vinyl, Privacy, Wood
Waterfront N
Water Access N
Roof Type Asphalt,Architectural Shingle
Accessibility None
Garage N
Building
Story 4
Foundation Brick/Mortar
Sewer Public Sewer
Water Public
Architectural Style Victorian
Level or Stories 4
Additional Building Above Grade, Below Grade
Structure Type Dry Wall
New Construction N
Schools
School District District Of Columbia Public Schools
Others
Senior Community No
Tax ID 3023//0016
Ownership Fee Simple
SqFt Source Assessor
Special Listing Condition Standard


GET MORE INFORMATION
- Homes For Sale in Lewes, DE
- Homes For Sale in Rehoboth Beach, DE
- Homes For Sale in Dewey Beach, DE
- Homes For Sale in Bethany Beach, DE
- Homes For Sale in Milton, DE
- Homes For Sale in Milford, DE
- Homes For Sale in Georgetown, DE
- Homes For Sale in Harbeson, DE
- Homes For Sale in Lincoln, DE
- Homes For Sale in Ocean View, DE
- Homes For Sale in Frankford, DE
- Homes For Sale in Millsboro, DE
- Homes For Sale in Selbyville, DE
- Homes For Sale in Long Neck, DE
- Homes For Sale in Dagsboro, DE
- Homes For Sale in Fenwick Island, DE
- Homes For Sale in Millville, DE
- Homes For Sale in Slaughter Beach, DE





