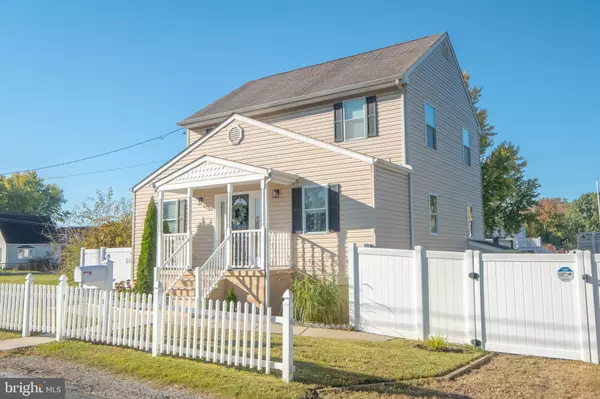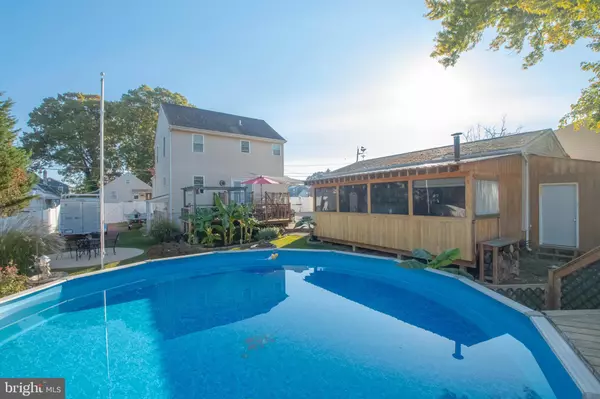
8223 BEAR CREEK DR Dundalk, MD 21222
3 Beds
3 Baths
1,568 SqFt
UPDATED:
11/26/2024 04:36 PM
Key Details
Property Type Single Family Home
Sub Type Detached
Listing Status Active
Purchase Type For Sale
Square Footage 1,568 sqft
Price per Sqft $331
Subdivision Baltimore County
MLS Listing ID MDBC2113466
Style Colonial
Bedrooms 3
Full Baths 3
HOA Y/N N
Abv Grd Liv Area 1,568
Originating Board BRIGHT
Year Built 2007
Annual Tax Amount $3,183
Tax Year 2024
Lot Size 9,375 Sqft
Acres 0.22
Lot Dimensions 1.00 x
Property Description
Inside, you'll find a beautiful, brand-new kitchen and baths, offering modern finishes and top-tier appliances. A bonus room could be made into 1st Level Suite, with enclosure, off the dining room. The expansive layout features a dedicated theater room, which can easily be converted back to a 3rd bedroom to suit your needs. Whether you're cooking, relaxing, or watching a movie, this home has it all.
Step outside to an entertainer's paradise, complete with a 4-season tiki bar room, perfect for year-round parties, and a gorgeous 3-tiered deck overlooking the pool and hot tub. Enjoy your private oasis while offering ample space for friends and family to gather.
The property features generous parking options, with spots available on either side of the home, and electric motion gates for added convenience and security. Fresh paint and new carpet have been recently done, making this home move-in ready for the next owner.
The 4-car garage is expansive and includes an attached storage area with electric hookups, ensuring you have plenty of space for both vehicles and tools. With its combination of modern upgrades, vast entertainment areas, and ample parking, this home is truly a one-of-a-kind find.
Don't miss out on the opportunity to make this incredible space your own!
Location
State MD
County Baltimore
Zoning RESIDENTIAL
Rooms
Other Rooms Living Room, Dining Room, Primary Bedroom, Bedroom 2, Bedroom 3, Kitchen, Den, Bathroom 2, Primary Bathroom
Basement Daylight, Full, Partially Finished, Sump Pump
Interior
Interior Features Carpet, Ceiling Fan(s), Floor Plan - Open, Primary Bath(s), Kitchen - Gourmet, Kitchen - Table Space
Hot Water Electric
Heating Heat Pump(s)
Cooling Central A/C
Flooring Luxury Vinyl Plank, Carpet
Equipment Built-In Microwave, Built-In Range, Dishwasher, Dryer, Oven - Single, Oven/Range - Electric, Range Hood, Refrigerator, Stainless Steel Appliances, Washer, Water Heater
Fireplace N
Window Features Double Pane,Replacement,Screens,Sliding
Appliance Built-In Microwave, Built-In Range, Dishwasher, Dryer, Oven - Single, Oven/Range - Electric, Range Hood, Refrigerator, Stainless Steel Appliances, Washer, Water Heater
Heat Source Natural Gas
Laundry Lower Floor, Washer In Unit, Dryer In Unit
Exterior
Exterior Feature Deck(s)
Garage Garage - Front Entry, Oversized, Additional Storage Area
Garage Spaces 10.0
Fence Fully, Electric, Vinyl
Utilities Available Cable TV Available, Electric Available
Water Access N
Roof Type Architectural Shingle
Accessibility None
Porch Deck(s)
Total Parking Spaces 10
Garage Y
Building
Lot Description Cleared
Story 3
Foundation Block
Sewer Public Sewer
Water Public
Architectural Style Colonial
Level or Stories 3
Additional Building Above Grade, Below Grade
Structure Type Dry Wall
New Construction N
Schools
School District Baltimore County Public Schools
Others
Pets Allowed Y
Senior Community No
Tax ID 04122400013153
Ownership Fee Simple
SqFt Source Assessor
Security Features Exterior Cameras,Security Gate,Security System
Special Listing Condition Standard
Pets Description Number Limit


GET MORE INFORMATION
- Homes For Sale in Lewes, DE
- Homes For Sale in Rehoboth Beach, DE
- Homes For Sale in Dewey Beach, DE
- Homes For Sale in Bethany Beach, DE
- Homes For Sale in Milton, DE
- Homes For Sale in Milford, DE
- Homes For Sale in Georgetown, DE
- Homes For Sale in Harbeson, DE
- Homes For Sale in Lincoln, DE
- Homes For Sale in Ocean View, DE
- Homes For Sale in Frankford, DE
- Homes For Sale in Millsboro, DE
- Homes For Sale in Selbyville, DE
- Homes For Sale in Long Neck, DE
- Homes For Sale in Dagsboro, DE
- Homes For Sale in Fenwick Island, DE
- Homes For Sale in Millville, DE
- Homes For Sale in Slaughter Beach, DE





