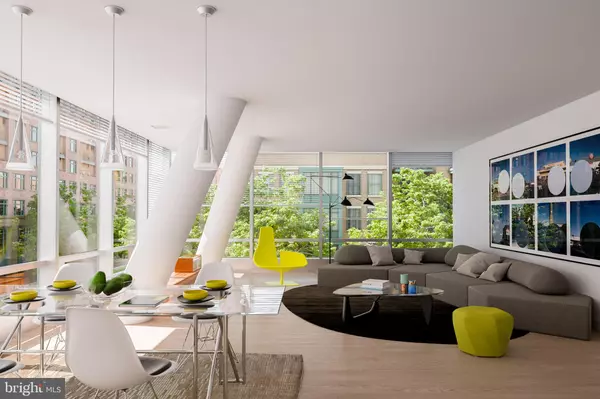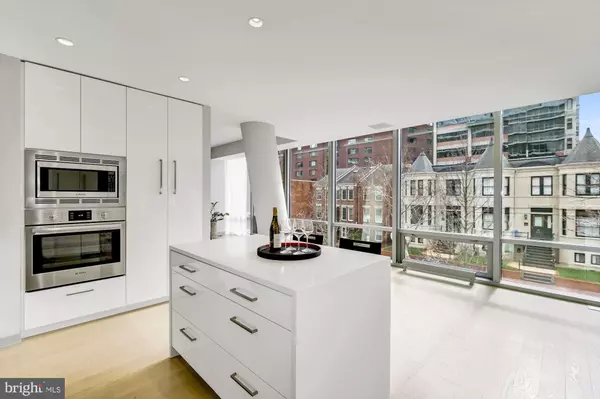
1111 24TH ST NW #3-C Washington, DC 20037
3 Beds
3 Baths
2,567 SqFt
UPDATED:
11/22/2024 05:05 PM
Key Details
Property Type Condo
Sub Type Condo/Co-op
Listing Status Active
Purchase Type For Sale
Square Footage 2,567 sqft
Price per Sqft $1,240
Subdivision West End
MLS Listing ID 1000186317
Style Contemporary
Bedrooms 3
Full Baths 3
Condo Fees $3,570/mo
HOA Y/N N
Abv Grd Liv Area 2,567
Originating Board MRIS
Year Built 2016
Annual Tax Amount $25,728
Tax Year 2024
Property Description
The professionally staffed 24-hour front desk concierge, uniformed doorman and porter, onsite engineer and building manager ensure effortless city living. An expansive rooftop grilling terrace, private clubroom with catering kitchen, state-of-the-art fitness center and D.C.'s only 25-meter heated rooftop pool provide residents with a perfect backdrop to check in or out with the rest of the world. Perfectly situated just steps from Georgetown, Dupont Circle and Downtown A LEED gold certified building exceptional in design and livability, Westlight is a breath of fresh air. Unlike most buildings, Westlight does not have recirculated air. A sophisticated HEPA grade air filtration system delivers fresh air into each unit directly from the outdoors. The triple glazed windows have a sound dampening factor higher than airports, ensuring a quiet sanctuary in the heart of the city.
Location
State DC
County Washington
Zoning RA-2
Rooms
Main Level Bedrooms 3
Interior
Interior Features Kitchen - Gourmet, Combination Kitchen/Dining, Primary Bath(s), Floor Plan - Open, Recessed Lighting, Walk-in Closet(s), Window Treatments, Wood Floors
Hot Water Electric
Heating Heat Pump(s)
Cooling Heat Pump(s)
Equipment Dishwasher, Cooktop, Dryer - Front Loading, Icemaker, Oven - Wall, Microwave, Washer - Front Loading, Stainless Steel Appliances
Fireplace N
Appliance Dishwasher, Cooktop, Dryer - Front Loading, Icemaker, Oven - Wall, Microwave, Washer - Front Loading, Stainless Steel Appliances
Heat Source Electric
Exterior
Garage Inside Access, Garage Door Opener, Covered Parking, Underground
Garage Spaces 2.0
Community Features Pets - Allowed
Amenities Available Concierge, Elevator, Extra Storage, Party Room, Pool - Outdoor, Security, Fitness Center, Reserved/Assigned Parking
Waterfront N
Water Access N
Accessibility Other
Total Parking Spaces 2
Garage Y
Private Pool N
Building
Story 1
Unit Features Hi-Rise 9+ Floors
Sewer Public Sewer
Water Public
Architectural Style Contemporary
Level or Stories 1
Additional Building Above Grade
New Construction Y
Schools
School District District Of Columbia Public Schools
Others
Pets Allowed Y
HOA Fee Include Ext Bldg Maint,Insurance,Snow Removal,Sewer,Trash,Water,Common Area Maintenance,Management
Senior Community No
Tax ID 37//57
Ownership Condominium
Special Listing Condition Standard
Pets Description Number Limit


GET MORE INFORMATION
- Homes For Sale in Lewes, DE
- Homes For Sale in Rehoboth Beach, DE
- Homes For Sale in Dewey Beach, DE
- Homes For Sale in Bethany Beach, DE
- Homes For Sale in Milton, DE
- Homes For Sale in Milford, DE
- Homes For Sale in Georgetown, DE
- Homes For Sale in Harbeson, DE
- Homes For Sale in Lincoln, DE
- Homes For Sale in Ocean View, DE
- Homes For Sale in Frankford, DE
- Homes For Sale in Millsboro, DE
- Homes For Sale in Selbyville, DE
- Homes For Sale in Long Neck, DE
- Homes For Sale in Dagsboro, DE
- Homes For Sale in Fenwick Island, DE
- Homes For Sale in Millville, DE
- Homes For Sale in Slaughter Beach, DE





