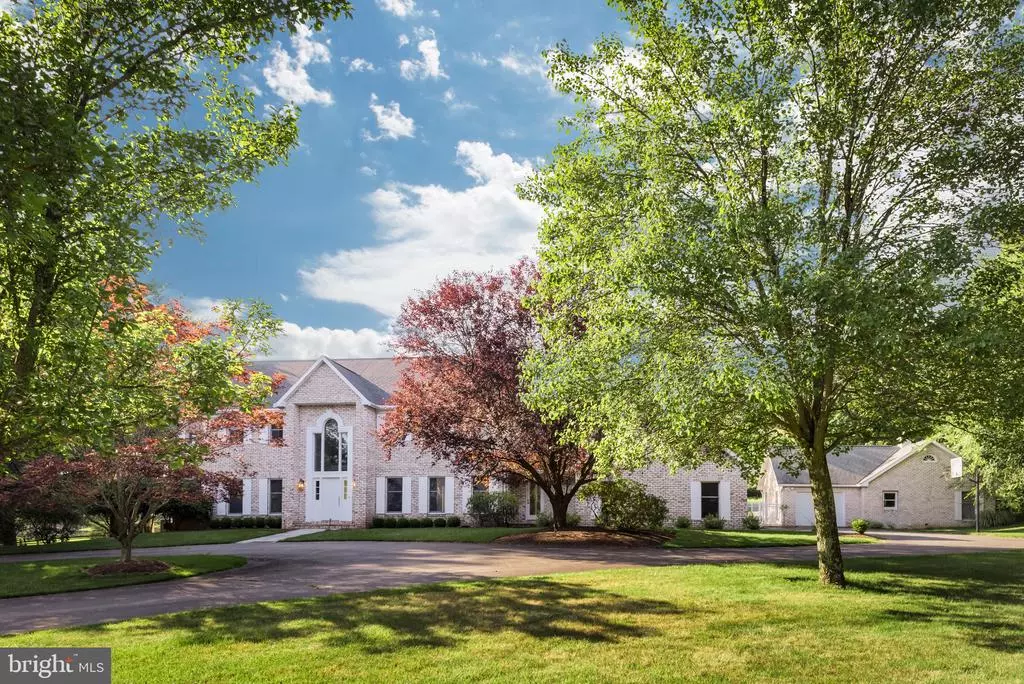$955,000
$1,000,000
4.5%For more information regarding the value of a property, please contact us for a free consultation.
125 OLDFIELD RD Shavertown, PA 18708
5 Beds
7 Baths
6,295 SqFt
Key Details
Sold Price $955,000
Property Type Single Family Home
Sub Type Detached
Listing Status Sold
Purchase Type For Sale
Square Footage 6,295 sqft
Price per Sqft $151
Subdivision None Available
MLS Listing ID PALU103406
Sold Date 11/04/20
Style Colonial
Bedrooms 5
Full Baths 5
Half Baths 2
HOA Y/N N
Abv Grd Liv Area 4,823
Originating Board BRIGHT
Year Built 1986
Annual Tax Amount $14,389
Tax Year 2020
Lot Size 3.000 Acres
Acres 3.0
Property Description
Stately brick home on 3 lush acres in Bulford Farms with pool house, pool, 4 car garage and public sewer has under gone a custom renovation presenting beautiful design and wonderful open spaces. New rich wood floors flow throughout the home. A fabulous high end chef's kitchen with waterfall island, stainless Viking and Sub Zero appliances and a wall of window overlooks stone patio, elegant gunite pool, rear acreage, pool house and brilliant sunset view. The generous kitchen eating area flows to the family room with a stone fireplace and beautiful built-ins. The sun room, office, living room, dining room, 2 baths, laundry and locker room offer wonderful space. Exceptional master bedroom with hardwood floors, walls of windows and custom designed master bath complete with stunning marble, rich tile and stone, Porcelanosa fixtures & steam shower. 4 additional bedrooms and 4 additional newly constructed full marble & tile baths are all architecturally pleasing. The LL also offers recreation/movie and exercise rooms. A separate pool house with its own new modern kitchen (with stainless appliances, quartz and bar opens to the great room) and new bathroom complete this exceptional property. Enjoy the new beautify of this home and the old world charm of mature trees and flat expansive grounds.high speed broadband throughout premise. All rooms wired with thought control for sound system. fully alarmed.
Location
State PA
County Luzerne
Area Jackson Twp (13731)
Zoning RESIDENTIAL
Rooms
Other Rooms Living Room, Dining Room, Primary Bedroom, Bedroom 5, Kitchen, Family Room, Foyer, Breakfast Room, Sun/Florida Room, Exercise Room, Laundry, Mud Room, Office, Recreation Room, Bathroom 2, Bathroom 3, Primary Bathroom, Full Bath, Half Bath
Basement Fully Finished
Interior
Interior Features Kitchen - Gourmet, Kitchen - Island, Primary Bath(s), Skylight(s), Soaking Tub
Hot Water Electric
Heating Heat Pump - Electric BackUp
Cooling Central A/C
Flooring Hardwood, Ceramic Tile, Stone
Fireplaces Number 1
Fireplaces Type Wood
Fireplace Y
Heat Source Electric
Laundry Main Floor
Exterior
Exterior Feature Patio(s)
Garage Garage - Front Entry, Garage - Side Entry, Garage Door Opener, Oversized
Garage Spaces 4.0
Waterfront N
Water Access N
Roof Type Architectural Shingle
Accessibility 2+ Access Exits
Porch Patio(s)
Parking Type Attached Garage, Detached Garage, Driveway
Attached Garage 2
Total Parking Spaces 4
Garage Y
Building
Story 2
Sewer Public Sewer
Water Private
Architectural Style Colonial
Level or Stories 2
Additional Building Above Grade, Below Grade
Structure Type Dry Wall
New Construction N
Schools
Elementary Schools Lehman-Jackson
Middle Schools Lake-Lehman Junior-Senior
High Schools Lake-Lehman Junior-Senior
School District Lake-Lehman
Others
Senior Community No
Tax ID 31-F8S10-002-005-000
Ownership Fee Simple
SqFt Source Estimated
Special Listing Condition Standard
Read Less
Want to know what your home might be worth? Contact us for a FREE valuation!

Our team is ready to help you sell your home for the highest possible price ASAP

Bought with Non Member • Non Subscribing Office

GET MORE INFORMATION
- Homes For Sale in Lewes, DE
- Homes For Sale in Rehoboth Beach, DE
- Homes For Sale in Dewey Beach, DE
- Homes For Sale in Bethany Beach, DE
- Homes For Sale in Milton, DE
- Homes For Sale in Milford, DE
- Homes For Sale in Georgetown, DE
- Homes For Sale in Harbeson, DE
- Homes For Sale in Lincoln, DE
- Homes For Sale in Ocean View, DE
- Homes For Sale in Frankford, DE
- Homes For Sale in Millsboro, DE
- Homes For Sale in Selbyville, DE
- Homes For Sale in Long Neck, DE
- Homes For Sale in Dagsboro, DE
- Homes For Sale in Fenwick Island, DE
- Homes For Sale in Millville, DE
- Homes For Sale in Slaughter Beach, DE





