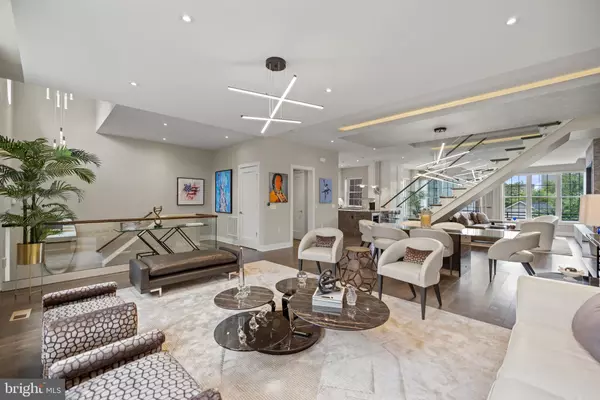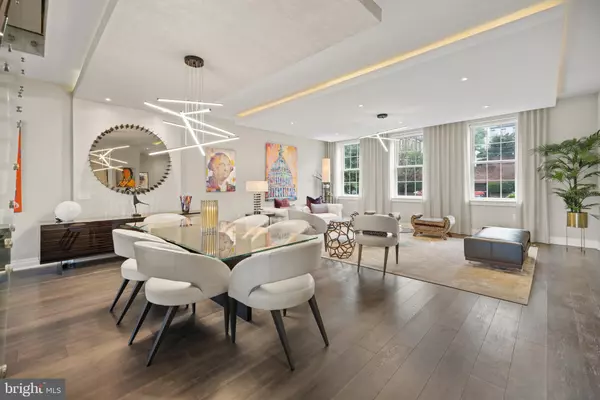$2,850,000
$2,750,000
3.6%For more information regarding the value of a property, please contact us for a free consultation.
525 N SAINT ASAPH ST N Alexandria, VA 22314
3 Beds
4 Baths
3,339 SqFt
Key Details
Sold Price $2,850,000
Property Type Townhouse
Sub Type Interior Row/Townhouse
Listing Status Sold
Purchase Type For Sale
Square Footage 3,339 sqft
Price per Sqft $853
Subdivision Brightleaf And Cooper
MLS Listing ID VAAX2026196
Sold Date 08/07/23
Style Transitional
Bedrooms 3
Full Baths 4
HOA Fees $204/mo
HOA Y/N Y
Abv Grd Liv Area 2,546
Originating Board BRIGHT
Year Built 2017
Annual Tax Amount $20,000
Tax Year 2023
Property Description
Experience Timeless Luxury in Historic Old Town: A Masterpiece at 525 N. Saint Asaph Street
Indulge in the epitome of sophistication and elegance as you step into a historic brick building that has been meticulously modernized to perfection. Welcome to 525 N. Saint Asaph Street, nestled in the heart of the coveted Old Town, where history meets contemporary luxury. This exceptional 3-story single-family residence is a true masterpiece, designed to cater to your every desire for a high-end, lavish lifestyle.
As you approach the property, be captivated by the picturesque landscaped fenced front yard and charming brick walkway, setting the stage for what lies within. A grand entrance awaits you, where an artful staircase and a breathtaking chandelier, adorned metal rods that mimic a dazzling rainfall effect, invite you into a world of opulence and refinement.
Step into the large, exquisitely designed living room, featuring a striking gas fireplace that adds a touch of warmth and allure, setting the perfect ambiance for hosting unforgettable gatherings. An open floorplan seamlessly connects the living and dining areas, ensuring a seamless flow throughout the main level. Designer recessed lighting above, coupled with elegant wide-plank walnut floors, creates an enchanting atmosphere that resonates with timeless charm.
Prepare to be amazed by the chef's kitchen, an absolute showstopper that will delight even the most discerning culinary connoisseur. Immerse yourself in the luxury of Snaidero Italian cabinetry, quartz countertops, and top-of-the-line stainless steel appliances by Thermador. A wine cooler awaits, ready to house your most cherished vintages. Adjacent to the kitchen, a sun-soaked breakfast area bathed in natural light from a wall of windows opens up to the fabulous family room, which shares the gas fireplace, creating an intimate and cozy space for relaxation and connection.
Retire to the inviting, well-proportioned bedrooms, each offering a serene escape. Enjoy the luxury of walk-in closets and immaculate en-suite baths, meticulously designed to provide a sense of serenity and comfort. The divine primary suite bath boasts upscale Waterworks fixtures, marble floors, a dual-sink vanity, a spa shower, and a freestanding soaking tub, creating a private sanctuary for relaxation and rejuvenation. This stunning residence goes beyond the ordinary, with additional highlights that include a laundry room with state-of-the-art amenities, a media/TV room on the lower level for entertainment.
Immerse yourself in the charm of Old Town, known for its timeless architecture, cobblestoned streets, and an abundance of shopping, dining, and amenities. Trader Joe's is just a block away, and a delightful array of restaurants awaits within a short 3-4 block radius. Don't miss this rare opportunity to own a piece of history reimagined into a contemporary masterpiece. Discover 525 N. Saint Asaph Street, where modern luxury meets the allure of Old Town's storied past. Schedule your viewing today and step into a world of unparalleled elegance and sophistication.
Location
State VA
County Alexandria City
Zoning CRMU/X
Rooms
Basement Fully Finished
Interior
Interior Features Family Room Off Kitchen, Breakfast Area, Primary Bath(s), Upgraded Countertops, Elevator
Hot Water Natural Gas
Heating Central, Forced Air
Cooling Heat Pump(s)
Equipment Washer/Dryer Hookups Only
Fireplace N
Appliance Washer/Dryer Hookups Only
Heat Source Natural Gas
Exterior
Garage Garage Door Opener
Garage Spaces 2.0
Waterfront N
Water Access N
Accessibility Doors - Lever Handle(s), Elevator
Parking Type Attached Garage
Attached Garage 2
Total Parking Spaces 2
Garage Y
Building
Story 3
Foundation Block
Sewer Public Sewer
Water Public
Architectural Style Transitional
Level or Stories 3
Additional Building Above Grade, Below Grade
New Construction N
Schools
High Schools Alexandria City
School District Alexandria City Public Schools
Others
Senior Community No
Tax ID 60032790
Ownership Fee Simple
SqFt Source Estimated
Special Listing Condition Standard
Read Less
Want to know what your home might be worth? Contact us for a FREE valuation!

Our team is ready to help you sell your home for the highest possible price ASAP

Bought with Barbara G Beckwith • McEnearney Associates, Inc.

GET MORE INFORMATION
- Homes For Sale in Lewes, DE
- Homes For Sale in Rehoboth Beach, DE
- Homes For Sale in Dewey Beach, DE
- Homes For Sale in Bethany Beach, DE
- Homes For Sale in Milton, DE
- Homes For Sale in Milford, DE
- Homes For Sale in Georgetown, DE
- Homes For Sale in Harbeson, DE
- Homes For Sale in Lincoln, DE
- Homes For Sale in Ocean View, DE
- Homes For Sale in Frankford, DE
- Homes For Sale in Millsboro, DE
- Homes For Sale in Selbyville, DE
- Homes For Sale in Long Neck, DE
- Homes For Sale in Dagsboro, DE
- Homes For Sale in Fenwick Island, DE
- Homes For Sale in Millville, DE
- Homes For Sale in Slaughter Beach, DE





