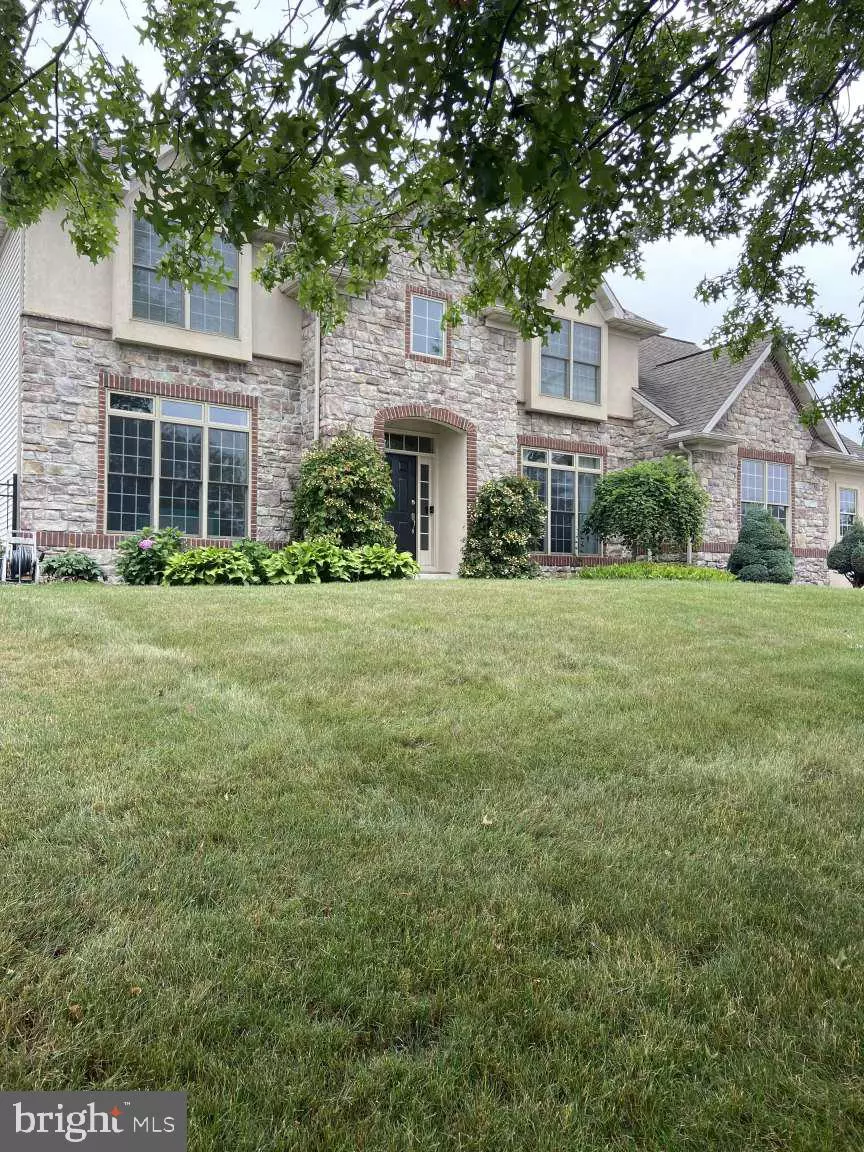$740,000
$749,900
1.3%For more information regarding the value of a property, please contact us for a free consultation.
2162 BERNAYS DR York, PA 17404
5 Beds
4 Baths
5,024 SqFt
Key Details
Sold Price $740,000
Property Type Single Family Home
Sub Type Detached
Listing Status Sold
Purchase Type For Sale
Square Footage 5,024 sqft
Price per Sqft $147
Subdivision Macgregor Downs
MLS Listing ID PAYK2045254
Sold Date 10/16/23
Style Other
Bedrooms 5
Full Baths 3
Half Baths 1
HOA Y/N N
Abv Grd Liv Area 4,374
Originating Board BRIGHT
Year Built 2004
Annual Tax Amount $11,246
Tax Year 2022
Lot Size 0.724 Acres
Acres 0.72
Property Description
This beautifully appointed home located in the MacGregor Downs development adjacent to Cousler Park in Manchester Township and within the Central York School District has hardwood floors throughout, 9-foot ceilings on the main level, a recently remodeled kitchen with Wolf appliances, a 38-foot salt chlorinated heated inground lagoon pool with attached hot tub, large outdoor fireplace and firepit, 30-foot pergola, 1,700 square foot outdoor patio and walkway with beautiful pavers, and a partially finished basement. The back and side yards are beautifully landscaped and fenced-in with a custom black aluminum wrought iron looking fence, which is great for pets to be able to run in the yard. The two main levels of the home contain 4,374 square feet of space, with a huge kitchen and dining area including large pantry, laundry room, den, office, two-level foyer, half-bathroom, and a family room on the first level. The recently remodeled kitchen has a huge island with a built-in drawer microwave and two-drawer dishwasher, a Wolf sub-zero refrigerator, Wolf double oven with warming drawer, and a Wolf 6 burner gas stove with grill. The kitchen and laundry room have Chicago brick floors. The second level contains 5 spacious bedrooms and 3 bathrooms with 4 of the bedrooms connected by jack and jill bathrooms. The recently remodeled master bedroom contains a huge master bathroom with a large double shower area and a large custom-built walk-in closet. The 1,300 square foot basement contains 650 square feet of finished space with a rec room, weight room and movie room, with the remaining 650 square feet of unfinished space great for storage with built-in shelving and a large crawl space. The home has natural gas heat with separate upstairs and downstairs HVAC systems that were both recently replaced, including tankless water heater, water softener and water pressure booster pump. This is the home of your dreams!
Location
State PA
County York
Area Manchester Twp (15236)
Zoning RL
Direction Northeast
Rooms
Other Rooms Living Room, Dining Room, Kitchen, Game Room, Family Room, Study, Exercise Room, Laundry, Office
Basement Partially Finished, Heated, Interior Access, Poured Concrete, Windows, Water Proofing System
Interior
Interior Features Ceiling Fan(s), Combination Kitchen/Dining, Walk-in Closet(s)
Hot Water Natural Gas
Heating Forced Air
Cooling Central A/C
Flooring Hardwood, Ceramic Tile
Fireplaces Number 1
Fireplaces Type Brick
Equipment Built-In Microwave, Built-In Range, Dishwasher, Disposal, Dryer - Electric, Indoor Grill, Oven - Double, Range Hood, Refrigerator, Stainless Steel Appliances, Washer - Front Loading
Fireplace Y
Window Features Casement,Double Pane
Appliance Built-In Microwave, Built-In Range, Dishwasher, Disposal, Dryer - Electric, Indoor Grill, Oven - Double, Range Hood, Refrigerator, Stainless Steel Appliances, Washer - Front Loading
Heat Source Natural Gas
Laundry Main Floor
Exterior
Exterior Feature Patio(s)
Garage Garage Door Opener
Garage Spaces 2.0
Fence Other
Pool Heated, In Ground, Saltwater
Utilities Available Cable TV, Natural Gas Available, Electric Available, Phone Available, Water Available, Sewer Available
Waterfront N
Water Access N
Roof Type Shingle
Accessibility None
Porch Patio(s)
Attached Garage 2
Total Parking Spaces 2
Garage Y
Building
Story 2
Foundation Concrete Perimeter
Sewer Public Sewer
Water Public
Architectural Style Other
Level or Stories 2
Additional Building Above Grade, Below Grade
Structure Type 9'+ Ceilings,Dry Wall,Tray Ceilings,Vaulted Ceilings,Wood Walls
New Construction N
Schools
High Schools Central York
School District Central York
Others
Pets Allowed Y
Senior Community No
Tax ID 36-000-40-0067-00-00000
Ownership Fee Simple
SqFt Source Assessor
Special Listing Condition Standard
Pets Description No Pet Restrictions
Read Less
Want to know what your home might be worth? Contact us for a FREE valuation!

Our team is ready to help you sell your home for the highest possible price ASAP

Bought with Cameron Callahan • RE/MAX Patriots

GET MORE INFORMATION
- Homes For Sale in Lewes, DE
- Homes For Sale in Rehoboth Beach, DE
- Homes For Sale in Dewey Beach, DE
- Homes For Sale in Bethany Beach, DE
- Homes For Sale in Milton, DE
- Homes For Sale in Milford, DE
- Homes For Sale in Georgetown, DE
- Homes For Sale in Harbeson, DE
- Homes For Sale in Lincoln, DE
- Homes For Sale in Ocean View, DE
- Homes For Sale in Frankford, DE
- Homes For Sale in Millsboro, DE
- Homes For Sale in Selbyville, DE
- Homes For Sale in Long Neck, DE
- Homes For Sale in Dagsboro, DE
- Homes For Sale in Fenwick Island, DE
- Homes For Sale in Millville, DE
- Homes For Sale in Slaughter Beach, DE





