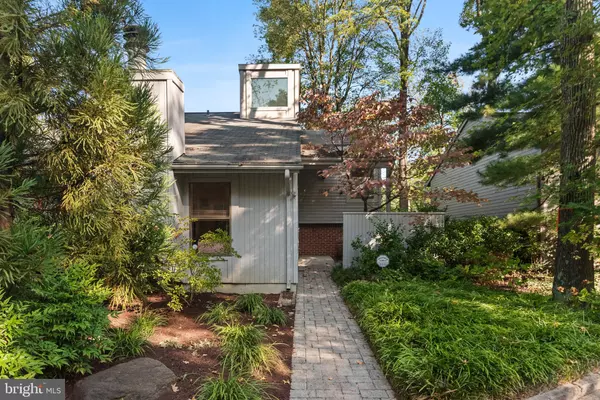$505,000
$499,500
1.1%For more information regarding the value of a property, please contact us for a free consultation.
1026 TIMBER CREEK DR Annapolis, MD 21403
3 Beds
3 Baths
1,826 SqFt
Key Details
Sold Price $505,000
Property Type Single Family Home
Sub Type Detached
Listing Status Sold
Purchase Type For Sale
Square Footage 1,826 sqft
Price per Sqft $276
Subdivision Timber Creek
MLS Listing ID MDAA2070454
Sold Date 10/31/23
Style Contemporary
Bedrooms 3
Full Baths 2
Half Baths 1
HOA Fees $25/ann
HOA Y/N Y
Abv Grd Liv Area 1,826
Originating Board BRIGHT
Year Built 1979
Annual Tax Amount $5,225
Tax Year 2023
Lot Size 6,895 Sqft
Acres 0.16
Property Description
It's all about location! Don't miss this incredibly private, serene, and beautifully landscaped lot with mature shade trees in a great Annapolis location. Interior, open and bright contemporary floor plan with vaulted ceilings, wood burning fireplace and three levels of living space. Kitchen opens to spacious, private stone patio that allows for outdoor entertaining and family gatherings. Primary bedroom with full bath and a spacious wall of closets, two additional bedrooms and hall bath on the upper level, spacious family room, laundry, half bath and workshop with outside entrance on lower level. New carpet and paint. Lot is fenced and has a parking pad for two cars. Conveniently located to Quiet Waters Park, Eastport Shopping center and Annapolis City Dock.
Location
State MD
County Anne Arundel
Zoning RESIDENTIAL
Rooms
Other Rooms Living Room, Primary Bedroom, Bedroom 2, Kitchen, Family Room, Foyer
Basement Partial, Outside Entrance
Interior
Interior Features Breakfast Area, Dining Area, Kitchen - Table Space, Primary Bath(s)
Hot Water Electric
Heating Heat Pump(s)
Cooling Ceiling Fan(s), Central A/C
Fireplaces Number 1
Fireplaces Type Fireplace - Glass Doors
Equipment Dishwasher, Disposal, Refrigerator
Fireplace Y
Window Features Storm
Appliance Dishwasher, Disposal, Refrigerator
Heat Source Electric
Exterior
Exterior Feature Patio(s)
Garage Spaces 2.0
Utilities Available Cable TV Available
Waterfront N
Water Access N
View Trees/Woods, Scenic Vista
Roof Type Fiberglass
Accessibility None
Porch Patio(s)
Parking Type Off Street, Other
Total Parking Spaces 2
Garage N
Building
Lot Description Trees/Wooded
Story 3
Foundation Block
Sewer Public Sewer
Water Public
Architectural Style Contemporary
Level or Stories 3
Additional Building Above Grade, Below Grade
New Construction N
Schools
School District Anne Arundel County Public Schools
Others
HOA Fee Include Common Area Maintenance
Senior Community No
Tax ID 020682590017295
Ownership Fee Simple
SqFt Source Assessor
Acceptable Financing Conventional
Listing Terms Conventional
Financing Conventional
Special Listing Condition Standard
Read Less
Want to know what your home might be worth? Contact us for a FREE valuation!

Our team is ready to help you sell your home for the highest possible price ASAP

Bought with Robert J Chew • Berkshire Hathaway HomeServices PenFed Realty

GET MORE INFORMATION
- Homes For Sale in Lewes, DE
- Homes For Sale in Rehoboth Beach, DE
- Homes For Sale in Dewey Beach, DE
- Homes For Sale in Bethany Beach, DE
- Homes For Sale in Milton, DE
- Homes For Sale in Milford, DE
- Homes For Sale in Georgetown, DE
- Homes For Sale in Harbeson, DE
- Homes For Sale in Lincoln, DE
- Homes For Sale in Ocean View, DE
- Homes For Sale in Frankford, DE
- Homes For Sale in Millsboro, DE
- Homes For Sale in Selbyville, DE
- Homes For Sale in Long Neck, DE
- Homes For Sale in Dagsboro, DE
- Homes For Sale in Fenwick Island, DE
- Homes For Sale in Millville, DE
- Homes For Sale in Slaughter Beach, DE





