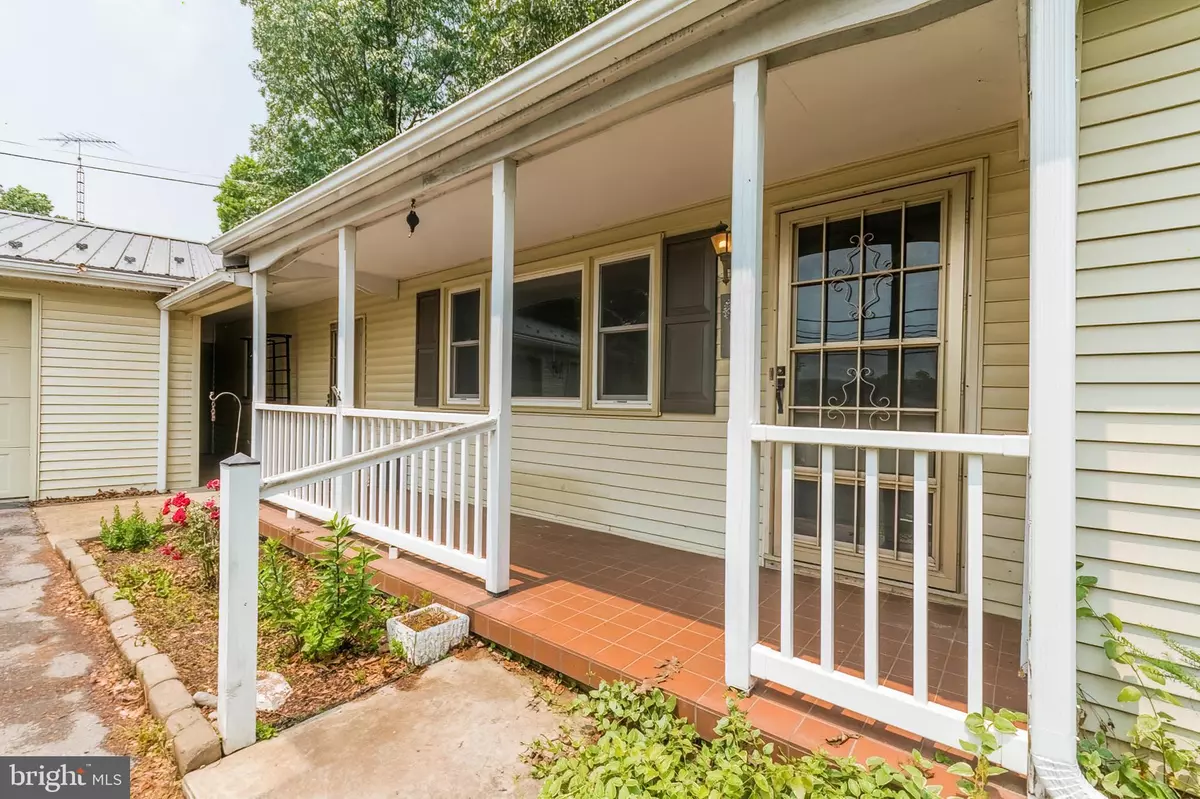$275,000
$280,000
1.8%For more information regarding the value of a property, please contact us for a free consultation.
13869 BACK CREEK VALLEY RD Hedgesville, WV 25427
4 Beds
2 Baths
1,888 SqFt
Key Details
Sold Price $275,000
Property Type Single Family Home
Sub Type Detached
Listing Status Sold
Purchase Type For Sale
Square Footage 1,888 sqft
Price per Sqft $145
Subdivision Tomahawk
MLS Listing ID WVBE2019348
Sold Date 01/26/24
Style Ranch/Rambler
Bedrooms 4
Full Baths 2
HOA Y/N N
Abv Grd Liv Area 1,888
Originating Board BRIGHT
Year Built 1970
Annual Tax Amount $1,094
Tax Year 2022
Lot Size 0.330 Acres
Acres 0.33
Property Description
Price just lowered!!!!!!!!!!!!!!!!!!!Also seller is adding incentive money with bonafide acceptable offer
Owner had to relocate due to work and is motivated to sell!!!!!!This beautifully kept rancher and maintained is a need to see. Open floor plan, oversized 2 car garage, paved driveway. Churches, stores, interstate 81 and hospital all within 15 minute drive. Has large deck with gazebo attached. Recently replaced roof with a metal roof. Hardwood floors throughout. Sun room added on. 2 car garage built in 1986 and utility shed built in 1996. Has central vacuum system , wood burning fire place in dining room. Has two front entrances. All measurements and dates may not be completely accurate buyer/agent use own due diligence.
Location
State WV
County Berkeley
Zoning 101
Rooms
Other Rooms Living Room, Dining Room, Bedroom 2, Bedroom 3, Bedroom 4, Kitchen, Basement, Bedroom 1, Sun/Florida Room, Laundry, Bathroom 1, Bathroom 2
Basement Full, Unfinished
Main Level Bedrooms 4
Interior
Interior Features Ceiling Fan(s), Combination Kitchen/Dining, Entry Level Bedroom, Floor Plan - Traditional, Kitchen - Island, Pantry, Stall Shower, Stove - Pellet, Stove - Wood, Tub Shower, Central Vacuum
Hot Water Electric
Heating Heat Pump - Electric BackUp
Cooling Central A/C
Fireplaces Number 1
Equipment Dishwasher, Dryer - Electric, Dual Flush Toilets, Freezer, Oven/Range - Electric, Washer, Water Heater, Central Vacuum
Fireplace Y
Appliance Dishwasher, Dryer - Electric, Dual Flush Toilets, Freezer, Oven/Range - Electric, Washer, Water Heater, Central Vacuum
Heat Source Electric
Exterior
Garage Garage - Front Entry, Garage - Side Entry, Garage Door Opener
Garage Spaces 5.0
Fence Partially, Wire, Wood
Waterfront N
Water Access N
Roof Type Metal
Street Surface Paved
Accessibility None
Road Frontage City/County
Parking Type Detached Garage, Driveway
Total Parking Spaces 5
Garage Y
Building
Story 2
Foundation Block
Sewer On Site Septic
Water Public
Architectural Style Ranch/Rambler
Level or Stories 2
Additional Building Above Grade, Below Grade
New Construction N
Schools
School District Berkeley County Schools
Others
Senior Community No
Tax ID 04 26010600000000
Ownership Fee Simple
SqFt Source Assessor
Acceptable Financing VA
Horse Property N
Listing Terms VA
Financing VA
Special Listing Condition Standard
Read Less
Want to know what your home might be worth? Contact us for a FREE valuation!

Our team is ready to help you sell your home for the highest possible price ASAP

Bought with John D Vanorsdale Jr. • Samson Properties

GET MORE INFORMATION
- Homes For Sale in Lewes, DE
- Homes For Sale in Rehoboth Beach, DE
- Homes For Sale in Dewey Beach, DE
- Homes For Sale in Bethany Beach, DE
- Homes For Sale in Milton, DE
- Homes For Sale in Milford, DE
- Homes For Sale in Georgetown, DE
- Homes For Sale in Harbeson, DE
- Homes For Sale in Lincoln, DE
- Homes For Sale in Ocean View, DE
- Homes For Sale in Frankford, DE
- Homes For Sale in Millsboro, DE
- Homes For Sale in Selbyville, DE
- Homes For Sale in Long Neck, DE
- Homes For Sale in Dagsboro, DE
- Homes For Sale in Fenwick Island, DE
- Homes For Sale in Millville, DE
- Homes For Sale in Slaughter Beach, DE





