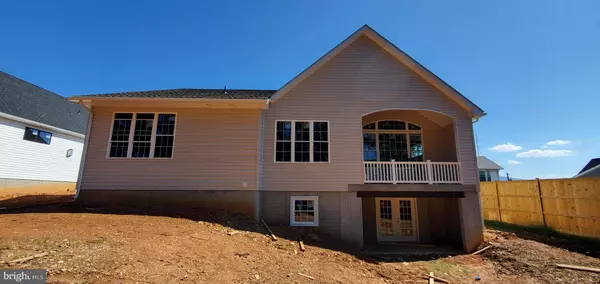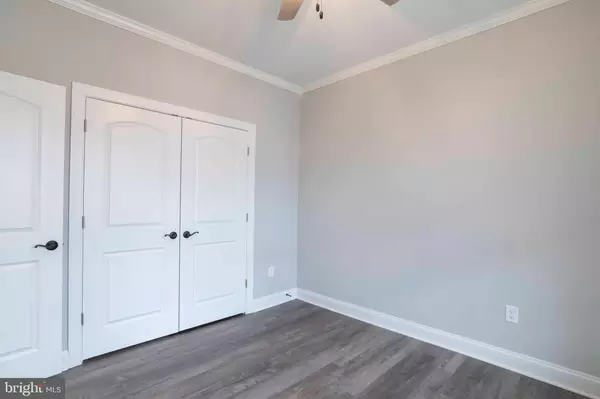$529,900
$529,900
For more information regarding the value of a property, please contact us for a free consultation.
1332 WARREN AVE Front Royal, VA 22630
3 Beds
3 Baths
1,664 SqFt
Key Details
Sold Price $529,900
Property Type Single Family Home
Sub Type Detached
Listing Status Sold
Purchase Type For Sale
Square Footage 1,664 sqft
Price per Sqft $318
Subdivision Warren E Carson Est
MLS Listing ID VAWR2005704
Sold Date 02/03/24
Style Ranch/Rambler
Bedrooms 3
Full Baths 2
Half Baths 1
HOA Y/N N
Abv Grd Liv Area 1,664
Originating Board BRIGHT
Year Built 2023
Annual Tax Amount $236
Tax Year 2022
Lot Size 0.293 Acres
Acres 0.29
Property Description
New Construction Ready Dec 1st! Charm personified comes home to stay in this one-story Rambler floor plan. Vinyl siding and brick accents, a columned front porch and double garage doors with decorative hardware. A shuttered window brightens the entry foyer, while a dormer window lights the garage. Interior living spaces cluster around a vaulted great room, warmed by a optional corner hearth. Arch top windows overlook a rear covered porch, accessed via a French door in the dining area. Vinyl Plank flooring throughout with Tiled Bathroom Floors. The kitchen with granite counter tops and stainless-steel appliances contains an angled work island with a snack bar on one side and a double sink on the other. A walk-in pantry and built-in bookshelves further enhance the kitchen. The hall bath serves both Bedroom 2 and Bedroom 3 and features double linen closets. The master suite sites behind the two-car garage. With a walk-in closet and bath with separate tiled shower and spa tub, it is designed to pamper. The service hall contains a half-bath for quick cleanups and a laundry alcove with an entry to the garage. Finish Basement & Double Your Living Space. Paved Or Concrete Driveway With Plenty Of Off Street Parking. Great In Town Location Minutes To Everything, Shopping, Restaurants, Golf, Wineries. A Short Distance To Shenandoah River, Hiking & Skyline Drive, Andy Guest Park & More. Minutes To I-66 & I-81 Comcast High Speed Internet Available For Those Who Work From Home
Location
State VA
County Warren
Zoning R1
Rooms
Basement Daylight, Full, Walkout Level, Windows, Fully Finished
Main Level Bedrooms 3
Interior
Interior Features Breakfast Area, Ceiling Fan(s)
Hot Water Electric
Heating Heat Pump(s)
Cooling Ceiling Fan(s), Central A/C
Flooring Ceramic Tile, Luxury Vinyl Plank
Equipment Built-In Microwave, Dishwasher, Disposal, Icemaker, Refrigerator, Stove, Stainless Steel Appliances
Appliance Built-In Microwave, Dishwasher, Disposal, Icemaker, Refrigerator, Stove, Stainless Steel Appliances
Heat Source Electric
Laundry Main Floor
Exterior
Exterior Feature Porch(es)
Garage Garage - Front Entry, Garage Door Opener
Garage Spaces 6.0
Waterfront N
Water Access N
Roof Type Architectural Shingle
Accessibility None
Porch Porch(es)
Parking Type Driveway, Attached Garage
Attached Garage 2
Total Parking Spaces 6
Garage Y
Building
Story 2
Foundation Permanent
Sewer Public Sewer
Water Public
Architectural Style Ranch/Rambler
Level or Stories 2
Additional Building Above Grade, Below Grade
Structure Type 9'+ Ceilings
New Construction Y
Schools
School District Warren County Public Schools
Others
Senior Community No
Tax ID 20A3 6 G1
Ownership Fee Simple
SqFt Source Assessor
Special Listing Condition Standard
Read Less
Want to know what your home might be worth? Contact us for a FREE valuation!

Our team is ready to help you sell your home for the highest possible price ASAP

Bought with JOAN CULBERTSON • Compass West Realty, LLC

GET MORE INFORMATION
- Homes For Sale in Lewes, DE
- Homes For Sale in Rehoboth Beach, DE
- Homes For Sale in Dewey Beach, DE
- Homes For Sale in Bethany Beach, DE
- Homes For Sale in Milton, DE
- Homes For Sale in Milford, DE
- Homes For Sale in Georgetown, DE
- Homes For Sale in Harbeson, DE
- Homes For Sale in Lincoln, DE
- Homes For Sale in Ocean View, DE
- Homes For Sale in Frankford, DE
- Homes For Sale in Millsboro, DE
- Homes For Sale in Selbyville, DE
- Homes For Sale in Long Neck, DE
- Homes For Sale in Dagsboro, DE
- Homes For Sale in Fenwick Island, DE
- Homes For Sale in Millville, DE
- Homes For Sale in Slaughter Beach, DE





