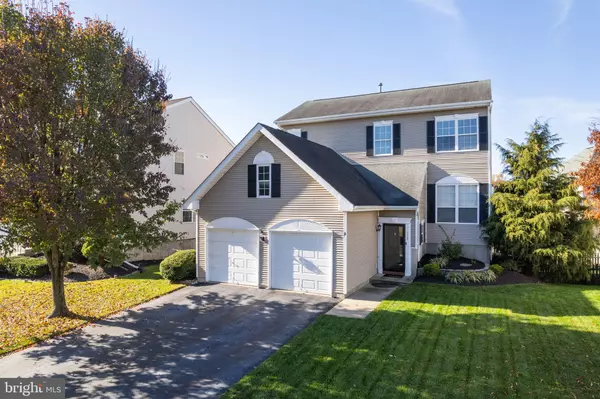$565,000
$565,000
For more information regarding the value of a property, please contact us for a free consultation.
113 ARROWHEAD DR Burlington, NJ 08016
4 Beds
4 Baths
2,100 SqFt
Key Details
Sold Price $565,000
Property Type Single Family Home
Sub Type Detached
Listing Status Sold
Purchase Type For Sale
Square Footage 2,100 sqft
Price per Sqft $269
Subdivision Santa Fe
MLS Listing ID NJBL2056190
Sold Date 12/21/23
Style Colonial
Bedrooms 4
Full Baths 3
Half Baths 1
HOA Y/N N
Abv Grd Liv Area 2,100
Originating Board BRIGHT
Year Built 1995
Annual Tax Amount $8,275
Tax Year 2022
Lot Size 5,497 Sqft
Acres 0.13
Lot Dimensions 55.00 x 100.00
Property Description
Welcome to this exquisite Colonial-style residence nestled in the heart of Santa Fe, Burlington Township. Boasting 4 bedrooms, 3.5 bathrooms, and a 2-car garage (with Level 2 EV Charger), this home is a perfect blend of modern luxury and classic charm. As you step inside, the main living area welcomes you with the warmth of recessed lighting and gleaming hardwood floors. The open floor plan effortlessly guides you from the spacious living room, bathed in natural light through large windows, to the inviting dining room—an ideal space for gatherings and entertaining. The heart of the home, the kitchen, is a chef's delight with white cabinetry, ample storage, stainless steel appliances, and upscale granite countertops. Overlooking the family room, complete with a wood-burning fireplace, it creates a cozy atmosphere for relaxation and enjoyment. Convenience is key on the main floor, featuring a half bath and a well-appointed laundry room. Venture upstairs to discover the primary suite, a haven with a cathedral ceiling, an ensuite bathroom featuring a jacuzzi tub, double vanity sink, and a custom closet. Two additional bedrooms offer ample closet space, sharing a full bathroom with a double vanity sink. Descend to the fully finished basement, where versatility abounds. An additional room with an ensuite bathroom provides endless possibilities—whether used as a bedroom, office, or fitness room, it caters to the lifestyle of the new homeowner. Step outside to the spacious deck, an extension of the family room, perfect for year-round grilling and entertaining. With top-tier schools in the district, this property presents an unmissable opportunity to embrace a lifestyle of comfort, elegance, and convenience. Don't let this dream home slip away—schedule your showing today.
Location
State NJ
County Burlington
Area Burlington Twp (20306)
Zoning R-20
Rooms
Other Rooms Living Room, Dining Room, Primary Bedroom, Bedroom 2, Bedroom 3, Kitchen, Family Room, Basement, Bathroom 2, Bathroom 3, Primary Bathroom
Basement Fully Finished, Outside Entrance, Walkout Level
Interior
Interior Features Breakfast Area, Combination Kitchen/Dining, Dining Area, Kitchen - Eat-In, Primary Bath(s), Pantry, Wood Floors, Ceiling Fan(s), Combination Dining/Living, Family Room Off Kitchen, Floor Plan - Open, Recessed Lighting, Soaking Tub, Stall Shower, Tub Shower, Upgraded Countertops
Hot Water Natural Gas
Heating Forced Air
Cooling Central A/C
Flooring Ceramic Tile, Hardwood, Carpet
Fireplaces Number 1
Fireplaces Type Wood
Equipment Built-In Microwave, Disposal, Dishwasher, Dryer, Oven/Range - Gas, Refrigerator, Stainless Steel Appliances, Washer
Fireplace Y
Appliance Built-In Microwave, Disposal, Dishwasher, Dryer, Oven/Range - Gas, Refrigerator, Stainless Steel Appliances, Washer
Heat Source Natural Gas
Laundry Main Floor, Dryer In Unit, Washer In Unit
Exterior
Exterior Feature Deck(s), Porch(es), Patio(s)
Garage Garage - Front Entry
Garage Spaces 4.0
Fence Fully
Utilities Available Cable TV, Electric Available, Natural Gas Available
Waterfront N
Water Access N
Roof Type Shingle
Accessibility None
Porch Deck(s), Porch(es), Patio(s)
Attached Garage 2
Total Parking Spaces 4
Garage Y
Building
Story 2
Foundation Concrete Perimeter
Sewer Public Sewer
Water Public
Architectural Style Colonial
Level or Stories 2
Additional Building Above Grade, Below Grade
Structure Type 9'+ Ceilings,Dry Wall
New Construction N
Schools
School District Burlington Township
Others
Senior Community No
Tax ID 06-00142 12-00010
Ownership Fee Simple
SqFt Source Assessor
Security Features Smoke Detector
Acceptable Financing Cash, Conventional, FHA, VA
Listing Terms Cash, Conventional, FHA, VA
Financing Cash,Conventional,FHA,VA
Special Listing Condition Standard
Read Less
Want to know what your home might be worth? Contact us for a FREE valuation!

Our team is ready to help you sell your home for the highest possible price ASAP

Bought with Amy Schneider • Keller Williams Realty - Cherry Hill

GET MORE INFORMATION
- Homes For Sale in Lewes, DE
- Homes For Sale in Rehoboth Beach, DE
- Homes For Sale in Dewey Beach, DE
- Homes For Sale in Bethany Beach, DE
- Homes For Sale in Milton, DE
- Homes For Sale in Milford, DE
- Homes For Sale in Georgetown, DE
- Homes For Sale in Harbeson, DE
- Homes For Sale in Lincoln, DE
- Homes For Sale in Ocean View, DE
- Homes For Sale in Frankford, DE
- Homes For Sale in Millsboro, DE
- Homes For Sale in Selbyville, DE
- Homes For Sale in Long Neck, DE
- Homes For Sale in Dagsboro, DE
- Homes For Sale in Fenwick Island, DE
- Homes For Sale in Millville, DE
- Homes For Sale in Slaughter Beach, DE





