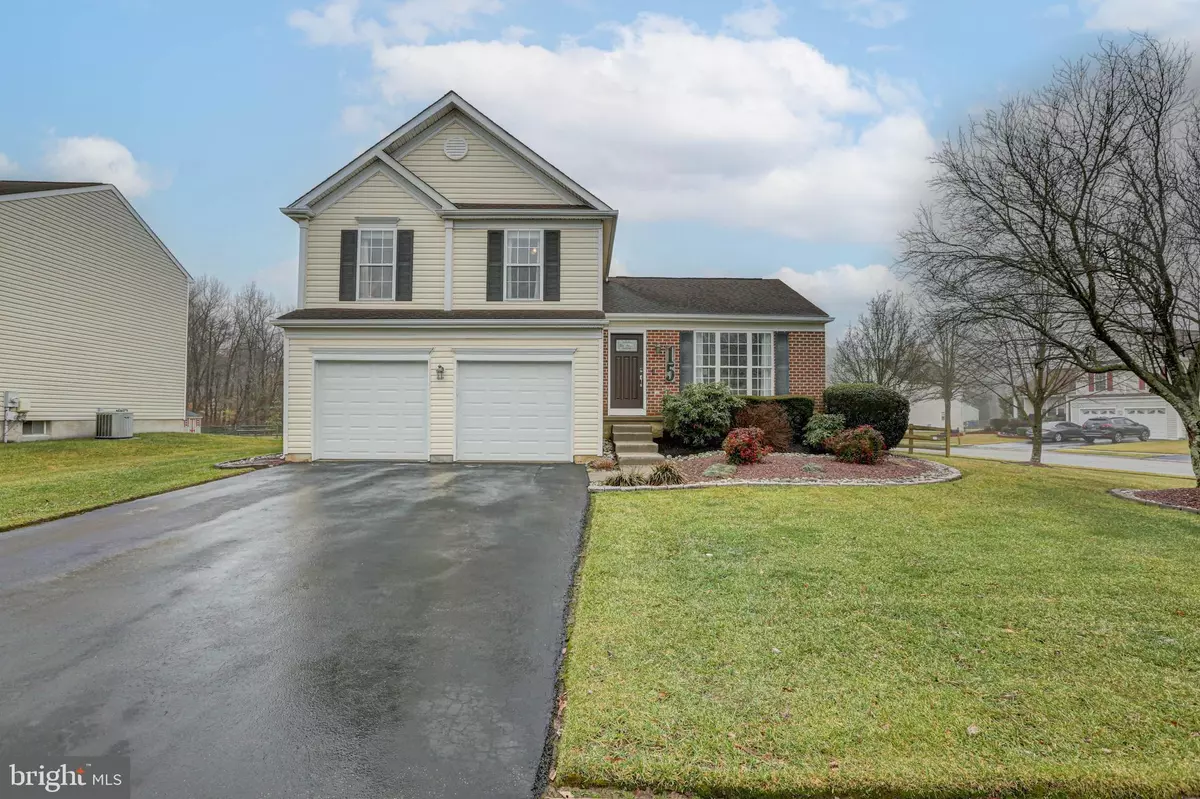$400,000
$370,000
8.1%For more information regarding the value of a property, please contact us for a free consultation.
15 E HAWTHORNE DR Newark, DE 19702
3 Beds
3 Baths
1,500 SqFt
Key Details
Sold Price $400,000
Property Type Single Family Home
Sub Type Detached
Listing Status Sold
Purchase Type For Sale
Square Footage 1,500 sqft
Price per Sqft $266
Subdivision Parkside Green
MLS Listing ID DENC2055406
Sold Date 02/29/24
Style Contemporary
Bedrooms 3
Full Baths 2
Half Baths 1
HOA Fees $20/ann
HOA Y/N Y
Abv Grd Liv Area 1,500
Originating Board BRIGHT
Year Built 1998
Annual Tax Amount $2,752
Tax Year 2022
Lot Size 8,712 Sqft
Acres 0.2
Lot Dimensions 84.60 x 100.00
Property Description
THIS is the one you've been waiting for! Nestled on a large corner lot in the rarely available neighborhood of Parkside Green, 15 E Hawthorne Dr offers a prime location just minutes from roadways like Rt 40, 896, and I-95, making it ideal for busy commuters and locals alike. This beautiful home makes an incredible first impression with meticulous landscaping, stunning brick and siding exterior, and two-car garage. Around back, the fenced rear yard is the perfect serene escape to enjoy a cup of coffee on your screened porch, enjoying the view of the exquisite outdoor space and a back deck perfect for grilling and enjoying time with family. As you enter the front door, you will immediately fall in love with the vaulted ceilings and formal living room that greet you. The beautiful hardwood floors continue through the entry level, leading into an open kitchen complete with white cabinetry and stainless steel appliances that is full of natural light from the sliding glass doors that lead to the screened porch. Down a few steps, a spacious and cozy family room awaits for your family to make memories for years to come. The primary suite is an owner's oasis, boasting vaulted ceilings, walk-in closet, and a completely renovated primary bathroom with marble-look tiles, a custom double vanity, and the shower of your dreams. Down the hall are two generously sized bedrooms share a full hall bathroom. This home has been both lovingly maintained and carefully designed, and you won't be the only one who falls in love - schedule your showing today before it's too late!
Location
State DE
County New Castle
Area Newark/Glasgow (30905)
Zoning NC6.5
Rooms
Other Rooms Living Room, Dining Room, Primary Bedroom, Bedroom 2, Bedroom 3, Kitchen, Family Room, Laundry, Primary Bathroom, Full Bath, Half Bath
Interior
Hot Water Natural Gas
Heating Forced Air
Cooling Central A/C
Fireplace N
Heat Source Natural Gas
Exterior
Garage Garage - Front Entry
Garage Spaces 2.0
Waterfront N
Water Access N
Accessibility None
Parking Type Attached Garage
Attached Garage 2
Total Parking Spaces 2
Garage Y
Building
Story 2
Foundation Slab
Sewer Public Sewer
Water Public
Architectural Style Contemporary
Level or Stories 2
Additional Building Above Grade, Below Grade
New Construction N
Schools
School District Christina
Others
Senior Community No
Tax ID 11-026.30-278
Ownership Fee Simple
SqFt Source Assessor
Horse Property N
Special Listing Condition Standard
Read Less
Want to know what your home might be worth? Contact us for a FREE valuation!

Our team is ready to help you sell your home for the highest possible price ASAP

Bought with Peggy Centrella • Patterson-Schwartz-Hockessin

GET MORE INFORMATION
- Homes For Sale in Lewes, DE
- Homes For Sale in Rehoboth Beach, DE
- Homes For Sale in Dewey Beach, DE
- Homes For Sale in Bethany Beach, DE
- Homes For Sale in Milton, DE
- Homes For Sale in Milford, DE
- Homes For Sale in Georgetown, DE
- Homes For Sale in Harbeson, DE
- Homes For Sale in Lincoln, DE
- Homes For Sale in Ocean View, DE
- Homes For Sale in Frankford, DE
- Homes For Sale in Millsboro, DE
- Homes For Sale in Selbyville, DE
- Homes For Sale in Long Neck, DE
- Homes For Sale in Dagsboro, DE
- Homes For Sale in Fenwick Island, DE
- Homes For Sale in Millville, DE
- Homes For Sale in Slaughter Beach, DE





