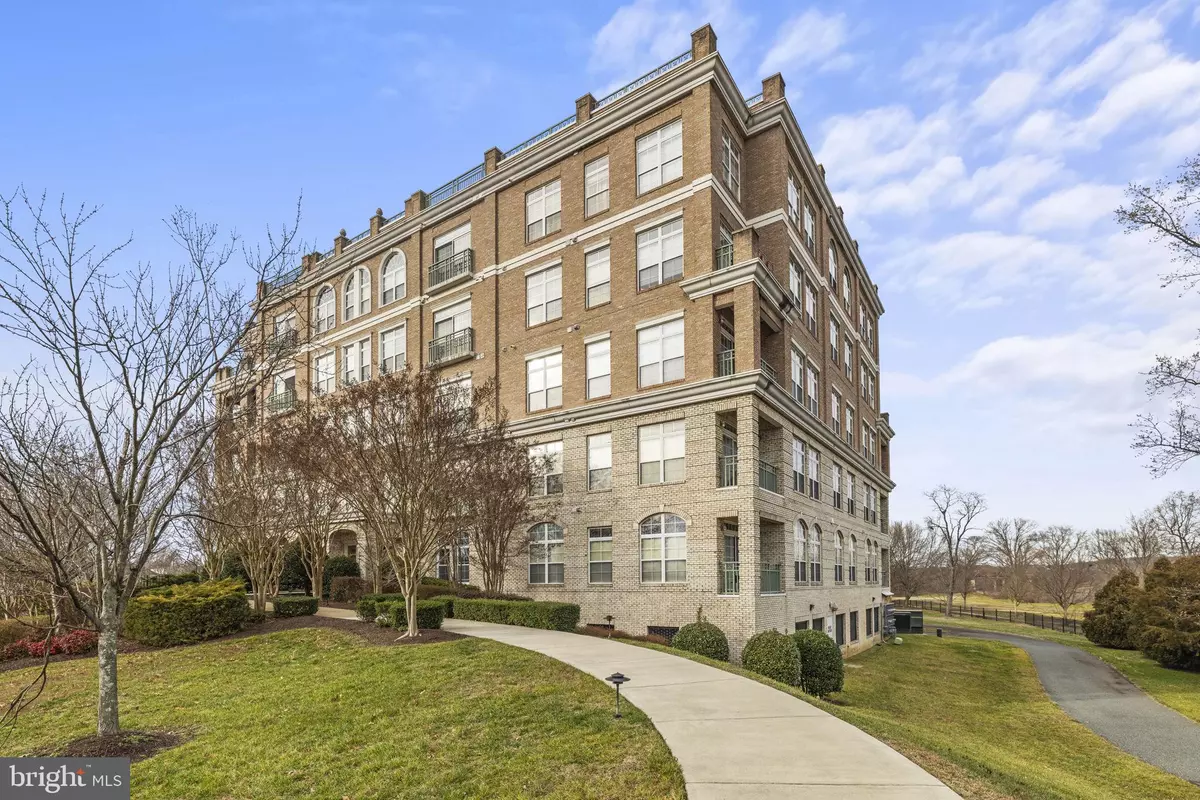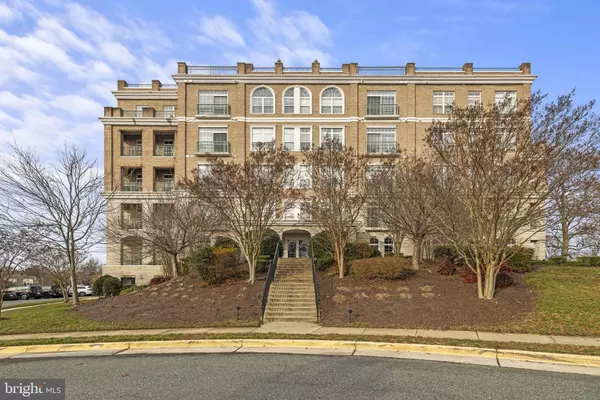$465,000
$465,000
For more information regarding the value of a property, please contact us for a free consultation.
820 BELMONT BAY DR #201 Woodbridge, VA 22191
2 Beds
3 Baths
1,549 SqFt
Key Details
Sold Price $465,000
Property Type Condo
Sub Type Condo/Co-op
Listing Status Sold
Purchase Type For Sale
Square Footage 1,549 sqft
Price per Sqft $300
Subdivision River Club 1 At Belmont
MLS Listing ID VAPW2064000
Sold Date 03/01/24
Style Contemporary
Bedrooms 2
Full Baths 2
Half Baths 1
Condo Fees $692/mo
HOA Fees $84/mo
HOA Y/N Y
Abv Grd Liv Area 1,549
Originating Board BRIGHT
Year Built 2005
Annual Tax Amount $4,349
Tax Year 2022
Property Description
Renovated in 2022! 2 bed 2.5 bath corner unit condominium in sought-after water front community. Owner made luxury choices thinking they would enjoy for many years. Their choices are your gain. KITCHEN: Completely new kitchen Shenandoah wood cabinets in Hazelnut White, new granite counters, new 6 burner Bosch gas stove, new GE Cafe refrigerator, new 30 x 17 x 11 kitchen sink, new GE Cafe dishwasher, microwave and range hood. FLOORING: New cherry color engineered wood floors in main living area and new carpet in both bedrooms. WINDOWS New Thompson Creek double hung replacement windows and new sliding glass door. HVAC and WATER HEATER: New Carrier HVAC and new 75 gallon water heater. EXTRAS: new ceiling fans, new washing machine, new whole house surge protector. The luxury condo features high ceilings and a wall of windows to see the sunset! Extra large balcony with river view. Rooftop common area overlooking Occoquan River and Belmont Bay - great for watching fireworks! Commuter's dream with VRE train station less than 1 mile (5 min walk), easy access to I95 EZ Pass lane (5 min drive). 5 min walk to pool, tennis courts and Belmont Bay Marina with 158 slips and community events. 5 min walk to Belmont Bay Paddlers Kayak Club. 5 min drive to Occoquan Bay National Wildlife Refuge featuring 642 acres and 4 miles of trails. 10 min bicycle ride to Veterans Memorial Park. Parking includes one assigned garage parking spot with 2 remotes, 1 permitted common parking spot and 2 visitor parking tags. VA assumable loan at 3.5% interest.
Location
State VA
County Prince William
Zoning PMD
Rooms
Other Rooms Living Room, Dining Room, Bedroom 2, Kitchen, Bedroom 1
Main Level Bedrooms 2
Interior
Interior Features Carpet, Ceiling Fan(s), Floor Plan - Open, Kitchen - Island, Combination Dining/Living, Combination Kitchen/Dining, Combination Kitchen/Living, Kitchen - Gourmet
Hot Water Natural Gas
Heating Forced Air
Cooling Central A/C
Flooring Engineered Wood, Carpet
Fireplaces Number 1
Fireplaces Type Fireplace - Glass Doors, Gas/Propane
Equipment Dishwasher, Disposal, Dryer, Oven/Range - Gas, Refrigerator, Six Burner Stove, Washer, Microwave, Washer/Dryer Stacked, Range Hood
Furnishings No
Fireplace Y
Window Features Double Hung,Replacement
Appliance Dishwasher, Disposal, Dryer, Oven/Range - Gas, Refrigerator, Six Burner Stove, Washer, Microwave, Washer/Dryer Stacked, Range Hood
Heat Source Natural Gas
Laundry Dryer In Unit, Washer In Unit
Exterior
Exterior Feature Balcony
Garage Basement Garage, Garage Door Opener, Inside Access
Garage Spaces 1.0
Amenities Available Elevator, Reserved/Assigned Parking, Tennis Courts, Tot Lots/Playground, Jog/Walk Path, Bike Trail, Common Grounds, Golf Course, Pool - Outdoor
Waterfront N
Water Access N
View River, Water
Accessibility Elevator, Other
Porch Balcony
Total Parking Spaces 1
Garage Y
Building
Story 5
Unit Features Mid-Rise 5 - 8 Floors
Sewer Public Sewer
Water Public
Architectural Style Contemporary
Level or Stories 5
Additional Building Above Grade, Below Grade
Structure Type 9'+ Ceilings,Dry Wall
New Construction N
Schools
Elementary Schools Belmont
Middle Schools Fred M. Lynn
High Schools Freedom
School District Prince William County Public Schools
Others
Pets Allowed Y
HOA Fee Include Common Area Maintenance,Ext Bldg Maint,Lawn Care Front,Lawn Care Rear,Lawn Care Side,Lawn Maintenance,Reserve Funds,Road Maintenance,Snow Removal,Sewer,Trash,Water
Senior Community No
Tax ID 8492-35-1054.02
Ownership Condominium
Security Features Main Entrance Lock
Acceptable Financing Cash, Conventional, Other, VA, FHA
Horse Property N
Listing Terms Cash, Conventional, Other, VA, FHA
Financing Cash,Conventional,Other,VA,FHA
Special Listing Condition Standard
Pets Description Cats OK, Dogs OK, Number Limit
Read Less
Want to know what your home might be worth? Contact us for a FREE valuation!

Our team is ready to help you sell your home for the highest possible price ASAP

Bought with Reem Trahan • Compass

GET MORE INFORMATION
- Homes For Sale in Lewes, DE
- Homes For Sale in Rehoboth Beach, DE
- Homes For Sale in Dewey Beach, DE
- Homes For Sale in Bethany Beach, DE
- Homes For Sale in Milton, DE
- Homes For Sale in Milford, DE
- Homes For Sale in Georgetown, DE
- Homes For Sale in Harbeson, DE
- Homes For Sale in Lincoln, DE
- Homes For Sale in Ocean View, DE
- Homes For Sale in Frankford, DE
- Homes For Sale in Millsboro, DE
- Homes For Sale in Selbyville, DE
- Homes For Sale in Long Neck, DE
- Homes For Sale in Dagsboro, DE
- Homes For Sale in Fenwick Island, DE
- Homes For Sale in Millville, DE
- Homes For Sale in Slaughter Beach, DE





