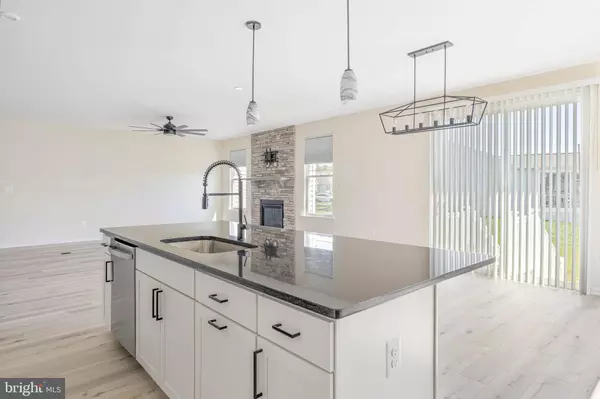$478,000
$489,900
2.4%For more information regarding the value of a property, please contact us for a free consultation.
20202 GREYTHORNE LN Millsboro, DE 19966
4 Beds
3 Baths
2,722 SqFt
Key Details
Sold Price $478,000
Property Type Single Family Home
Sub Type Detached
Listing Status Sold
Purchase Type For Sale
Square Footage 2,722 sqft
Price per Sqft $175
Subdivision Seabrook
MLS Listing ID DESU2049008
Sold Date 04/26/24
Style Coastal,Craftsman
Bedrooms 4
Full Baths 3
HOA Fees $146/qua
HOA Y/N Y
Abv Grd Liv Area 2,722
Originating Board BRIGHT
Year Built 2020
Annual Tax Amount $1,229
Tax Year 2022
Lot Size 10,890 Sqft
Acres 0.25
Property Description
Welcome Home! This gorgeous, like-new property in the peaceful community of Seabrook awaits its next owner. This 4-bedroom, 3-bath home boasts almost 2800 square feet of generous living space. You enter the home in the spacious foyer lined from back to front in luxury vinyl plank flooring. Located to the right are bedrooms 2 and 3 separated by an upgraded full bathroom with a granite-topped vanity and tiled shower. Located right off the two-car garage is a large mudroom and utility room that leads to the living area. The open plan kitchen/living room area is a fantastic entertainment space. The kitchen is adorned with upgrades from the stainless-steel appliances, a fabulous, oversized island with granite countertop, corner pantry, beautiful light fixtures, and under-cabinet mood lighting. The living room allows for a generous area to watch your favorite shows on the prewired, tv hook up above the luxury gas fireplace and boasts deluxe window treatments and motion sensor lighting. The accented wall is the 'piece de resistance' in this wonderful home. The large owner's suite just off the living area is decorated with recess lighting and tray ceiling. The luxury continues inside the private en-suite bathroom with upgraded granite countertops, double vanity, walk-in closet, oversized walk-in shower, and ample storage for those essentials in the large linen closet and vanity drawers and cupboards.
Located upstairs is the secondary entertainment space - a large loft area dedicated to anything from a child's play area, man cave, home theater or hobby area. The possibilities are endless! Bedroom 4 is located on the second level with its own private, full bathroom and reach in closet.
Seabrook is a very peaceful community, and this property is located in the back phase of this development. A pond view, community pool and ease of travel close to route 24 makes this the perfect location for beach lovers who want to be just outside the Route 1 hustle and bustle. Schedule a tour today.
Location
State DE
County Sussex
Area Indian River Hundred (31008)
Zoning R
Rooms
Other Rooms Living Room, Dining Room, Primary Bedroom, Sitting Room, Bedroom 2, Bedroom 3, Bedroom 4, Kitchen, Foyer, Laundry, Loft, Mud Room
Main Level Bedrooms 3
Interior
Interior Features Breakfast Area, Carpet, Ceiling Fan(s), Combination Dining/Living, Combination Kitchen/Dining, Combination Kitchen/Living, Dining Area, Entry Level Bedroom, Family Room Off Kitchen, Floor Plan - Open, Kitchen - Eat-In, Kitchen - Island, Kitchen - Table Space, Pantry, Recessed Lighting, Stall Shower, Tub Shower, Upgraded Countertops, Walk-in Closet(s), Window Treatments
Hot Water Natural Gas
Heating Forced Air
Cooling Ceiling Fan(s), Central A/C
Flooring Ceramic Tile, Carpet, Luxury Vinyl Plank
Fireplaces Number 1
Fireplaces Type Gas/Propane, Mantel(s), Stone
Equipment Built-In Microwave, Dishwasher, Dryer, Energy Efficient Appliances, Exhaust Fan, Freezer, Icemaker, Microwave, Oven - Self Cleaning, Oven - Single, Oven/Range - Electric, Refrigerator, Stainless Steel Appliances, Washer, Water Dispenser, Water Heater
Fireplace Y
Window Features Double Hung,Insulated,Screens,Vinyl Clad
Appliance Built-In Microwave, Dishwasher, Dryer, Energy Efficient Appliances, Exhaust Fan, Freezer, Icemaker, Microwave, Oven - Self Cleaning, Oven - Single, Oven/Range - Electric, Refrigerator, Stainless Steel Appliances, Washer, Water Dispenser, Water Heater
Heat Source Electric
Laundry Has Laundry, Main Floor
Exterior
Exterior Feature Porch(es), Roof
Garage Garage - Front Entry, Inside Access
Garage Spaces 2.0
Amenities Available Community Center, Pool - Outdoor
Waterfront N
Water Access N
View Garden/Lawn
Roof Type Architectural Shingle
Accessibility Other
Porch Porch(es), Roof
Parking Type Attached Garage, Driveway
Attached Garage 2
Total Parking Spaces 2
Garage Y
Building
Lot Description Corner, Front Yard, Landscaping, Rear Yard
Story 2
Foundation Crawl Space
Sewer Public Sewer
Water Public
Architectural Style Coastal, Craftsman
Level or Stories 2
Additional Building Above Grade, Below Grade
Structure Type Dry Wall
New Construction N
Schools
Elementary Schools Long Neck
Middle Schools Millsboro
High Schools Sussex Central
School District Indian River
Others
Pets Allowed Y
HOA Fee Include Common Area Maintenance,Pool(s),Snow Removal,Trash
Senior Community No
Tax ID 234-23.00-1081.00
Ownership Fee Simple
SqFt Source Estimated
Security Features Main Entrance Lock,Security System,Smoke Detector,Surveillance Sys
Acceptable Financing Cash, Conventional, FHA, VA
Listing Terms Cash, Conventional, FHA, VA
Financing Cash,Conventional,FHA,VA
Special Listing Condition Standard
Pets Description Cats OK, Dogs OK
Read Less
Want to know what your home might be worth? Contact us for a FREE valuation!

Our team is ready to help you sell your home for the highest possible price ASAP

Bought with Sarah L. Russ • Coldwell Banker Premier - Lewes

GET MORE INFORMATION
- Homes For Sale in Lewes, DE
- Homes For Sale in Rehoboth Beach, DE
- Homes For Sale in Dewey Beach, DE
- Homes For Sale in Bethany Beach, DE
- Homes For Sale in Milton, DE
- Homes For Sale in Milford, DE
- Homes For Sale in Georgetown, DE
- Homes For Sale in Harbeson, DE
- Homes For Sale in Lincoln, DE
- Homes For Sale in Ocean View, DE
- Homes For Sale in Frankford, DE
- Homes For Sale in Millsboro, DE
- Homes For Sale in Selbyville, DE
- Homes For Sale in Long Neck, DE
- Homes For Sale in Dagsboro, DE
- Homes For Sale in Fenwick Island, DE
- Homes For Sale in Millville, DE
- Homes For Sale in Slaughter Beach, DE





