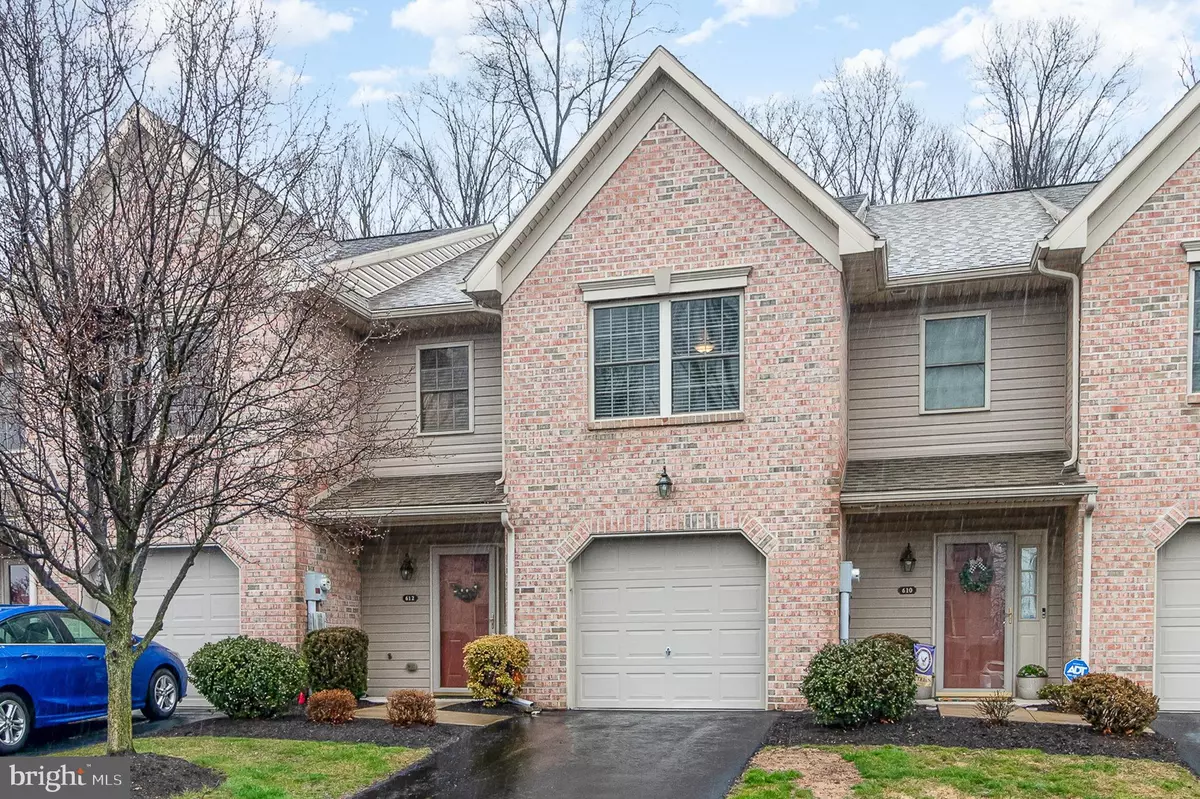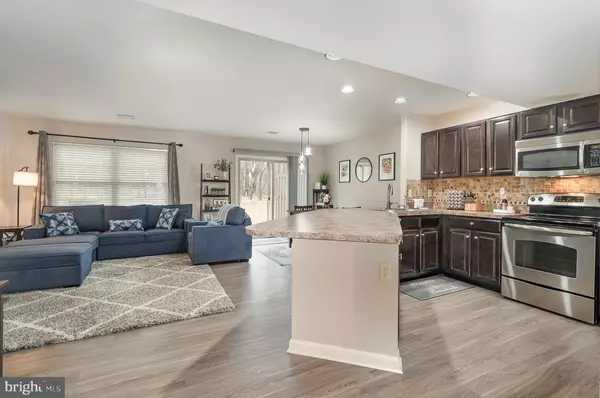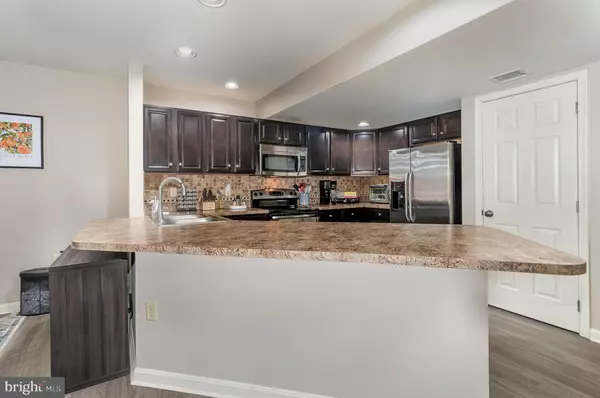$243,000
$239,900
1.3%For more information regarding the value of a property, please contact us for a free consultation.
612 GLENBROOK DR Harrisburg, PA 17110
3 Beds
3 Baths
1,600 SqFt
Key Details
Sold Price $243,000
Property Type Condo
Sub Type Condo/Co-op
Listing Status Sold
Purchase Type For Sale
Square Footage 1,600 sqft
Price per Sqft $151
Subdivision Park View At Waverly
MLS Listing ID PADA2032020
Sold Date 04/30/24
Style Traditional
Bedrooms 3
Full Baths 2
Half Baths 1
Condo Fees $175/mo
HOA Y/N N
Abv Grd Liv Area 1,600
Originating Board BRIGHT
Year Built 2011
Annual Tax Amount $4,203
Tax Year 2022
Lot Dimensions .22 Acres
Property Description
Come and check out this MOVE-IN ready, easy-living 1600 +/- sqft condo w/ one car garage at Parkview @ Waverly! Traditional floor plan with large living room, spacious kitchen with a breakfast bar & separate dining area that leads onto the back patio with a tree-lined yard! Curved staircase with vaulted ceilings. THREE bedrooms, including a master suite equipped with a walk-in closet. Second-floor laundry & plenty of storage space throughout! The HOA fee covers the fitness center and exterior maintenance, including lawn care and snow removal. The neighborhood has sidewalks and lovely mountain views, and you’ll even see the occasional deer or two in your backyard! Convenient location - close to everyday amenities, restaurants, downtown Harrisburg, and all major roadways. Easy commute to Hershey, Camp Hill, Mechanicsburg and Carlisle. Schedule your private tour today!
Location
State PA
County Dauphin
Area Susquehanna Twp (14062)
Zoning R4 - RESIDENTIAL URBAN
Rooms
Other Rooms Living Room, Dining Room, Primary Bedroom, Bedroom 2, Bedroom 3, Kitchen, Laundry
Interior
Interior Features Combination Dining/Living, Carpet, Ceiling Fan(s), Curved Staircase, Dining Area, Flat, Floor Plan - Traditional, Kitchen - Country, Pantry, Primary Bath(s), Recessed Lighting, Walk-in Closet(s)
Hot Water Electric
Heating Forced Air, Heat Pump(s)
Cooling Central A/C
Flooring Carpet, Laminate Plank, Vinyl
Equipment Built-In Microwave, Stove, Washer, Dryer - Electric
Fireplace N
Appliance Built-In Microwave, Stove, Washer, Dryer - Electric
Heat Source Natural Gas
Laundry Upper Floor
Exterior
Exterior Feature Patio(s), Porch(es)
Garage Built In, Garage - Front Entry, Garage Door Opener
Garage Spaces 2.0
Amenities Available Fitness Center
Waterfront N
Water Access N
Roof Type Shingle
Accessibility None
Porch Patio(s), Porch(es)
Attached Garage 1
Total Parking Spaces 2
Garage Y
Building
Lot Description Backs to Trees, Landscaping
Story 2
Foundation Slab
Sewer Public Sewer
Water Public
Architectural Style Traditional
Level or Stories 2
Additional Building Above Grade, Below Grade
Structure Type Dry Wall
New Construction N
Schools
High Schools Susquehanna Township
School District Susquehanna Township
Others
Pets Allowed Y
HOA Fee Include Lawn Maintenance,Snow Removal,Common Area Maintenance
Senior Community No
Tax ID 62-087-315-000-0000
Ownership Condominium
Acceptable Financing Cash, Conventional
Horse Property N
Listing Terms Cash, Conventional
Financing Cash,Conventional
Special Listing Condition Standard
Pets Description Cats OK, Dogs OK
Read Less
Want to know what your home might be worth? Contact us for a FREE valuation!

Our team is ready to help you sell your home for the highest possible price ASAP

Bought with Prajwal Khanal • ExecuHome Realty-Hanover

GET MORE INFORMATION
- Homes For Sale in Lewes, DE
- Homes For Sale in Rehoboth Beach, DE
- Homes For Sale in Dewey Beach, DE
- Homes For Sale in Bethany Beach, DE
- Homes For Sale in Milton, DE
- Homes For Sale in Milford, DE
- Homes For Sale in Georgetown, DE
- Homes For Sale in Harbeson, DE
- Homes For Sale in Lincoln, DE
- Homes For Sale in Ocean View, DE
- Homes For Sale in Frankford, DE
- Homes For Sale in Millsboro, DE
- Homes For Sale in Selbyville, DE
- Homes For Sale in Long Neck, DE
- Homes For Sale in Dagsboro, DE
- Homes For Sale in Fenwick Island, DE
- Homes For Sale in Millville, DE
- Homes For Sale in Slaughter Beach, DE





