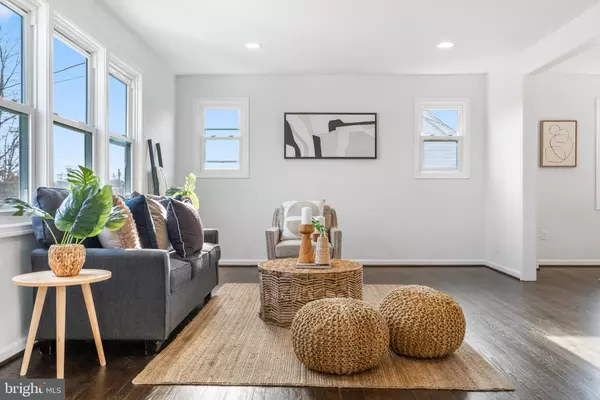$340,000
$335,000
1.5%For more information regarding the value of a property, please contact us for a free consultation.
7418 POPLAR AVE Baltimore, MD 21224
4 Beds
2 Baths
1,638 SqFt
Key Details
Sold Price $340,000
Property Type Single Family Home
Sub Type Detached
Listing Status Sold
Purchase Type For Sale
Square Footage 1,638 sqft
Price per Sqft $207
Subdivision Eastern Heights
MLS Listing ID MDBC2090660
Sold Date 05/03/24
Style Cape Cod
Bedrooms 4
Full Baths 2
HOA Y/N N
Abv Grd Liv Area 1,092
Originating Board BRIGHT
Year Built 1954
Annual Tax Amount $1,601
Tax Year 2023
Lot Size 7,500 Sqft
Acres 0.17
Lot Dimensions 1.00 x
Property Description
This home qualifies for 100% financing! Ask us how! Welcome to 7418 Poplar Ave, a fully renovated Cape Cod gem that seamlessly blends traditional charm with modern luxury. This exquisite home invites you in with the warmth of hardwood floors, luxury vinyl plank (LVP) flooring, and the inviting glow of recessed lighting throughout its open and spacious floor plan. The dining area flows seamlessly into a stunning kitchen with quartz countertops, a stylish tile backsplash, and top-of-the-line stainless steel appliances, creating an ideal space for hosting dinner parties and gatherings. Upstairs, you'll discover three generously sized bedrooms with beautiful hardwood floors and a full bathroom with a tile surround tub/shower combo. The fully finished basement offers a second living area, an additional bedroom, and another full bathroom with a tiled shower, perfect for guests or a private retreat. Outside, a long driveway provides ample parking space. This property offers both comfort and style in a convenient location, and it's ready to welcome you home. Don't miss the opportunity to make it yours—schedule a showing today!
Location
State MD
County Baltimore
Rooms
Basement Connecting Stairway, Full, Rear Entrance, Sump Pump, Interior Access, Fully Finished, Walkout Stairs
Interior
Interior Features Dining Area, Floor Plan - Traditional, Wood Floors, Ceiling Fan(s), Recessed Lighting, Bathroom - Stall Shower, Bathroom - Tub Shower, Upgraded Countertops, Combination Kitchen/Dining, Formal/Separate Dining Room
Hot Water Electric
Heating Heat Pump(s)
Cooling Central A/C
Flooring Luxury Vinyl Plank, Hardwood, Ceramic Tile
Equipment Dishwasher, Refrigerator, Built-In Microwave, Oven/Range - Electric, Stainless Steel Appliances, Water Heater
Fireplace N
Window Features Double Pane
Appliance Dishwasher, Refrigerator, Built-In Microwave, Oven/Range - Electric, Stainless Steel Appliances, Water Heater
Heat Source Electric
Laundry Hookup, Lower Floor
Exterior
Garage Spaces 4.0
Fence Chain Link, Wood
Waterfront N
Water Access N
Roof Type Asphalt
Accessibility None
Parking Type On Street, Driveway, Off Street
Total Parking Spaces 4
Garage N
Building
Story 2
Foundation Concrete Perimeter
Sewer Public Sewer
Water Public
Architectural Style Cape Cod
Level or Stories 2
Additional Building Above Grade, Below Grade
New Construction N
Schools
School District Baltimore County Public Schools
Others
Senior Community No
Tax ID 04121204026620
Ownership Fee Simple
SqFt Source Assessor
Special Listing Condition Standard
Read Less
Want to know what your home might be worth? Contact us for a FREE valuation!

Our team is ready to help you sell your home for the highest possible price ASAP

Bought with David K Wheaton • Revol Real Estate, LLC

GET MORE INFORMATION
- Homes For Sale in Lewes, DE
- Homes For Sale in Rehoboth Beach, DE
- Homes For Sale in Dewey Beach, DE
- Homes For Sale in Bethany Beach, DE
- Homes For Sale in Milton, DE
- Homes For Sale in Milford, DE
- Homes For Sale in Georgetown, DE
- Homes For Sale in Harbeson, DE
- Homes For Sale in Lincoln, DE
- Homes For Sale in Ocean View, DE
- Homes For Sale in Frankford, DE
- Homes For Sale in Millsboro, DE
- Homes For Sale in Selbyville, DE
- Homes For Sale in Long Neck, DE
- Homes For Sale in Dagsboro, DE
- Homes For Sale in Fenwick Island, DE
- Homes For Sale in Millville, DE
- Homes For Sale in Slaughter Beach, DE





