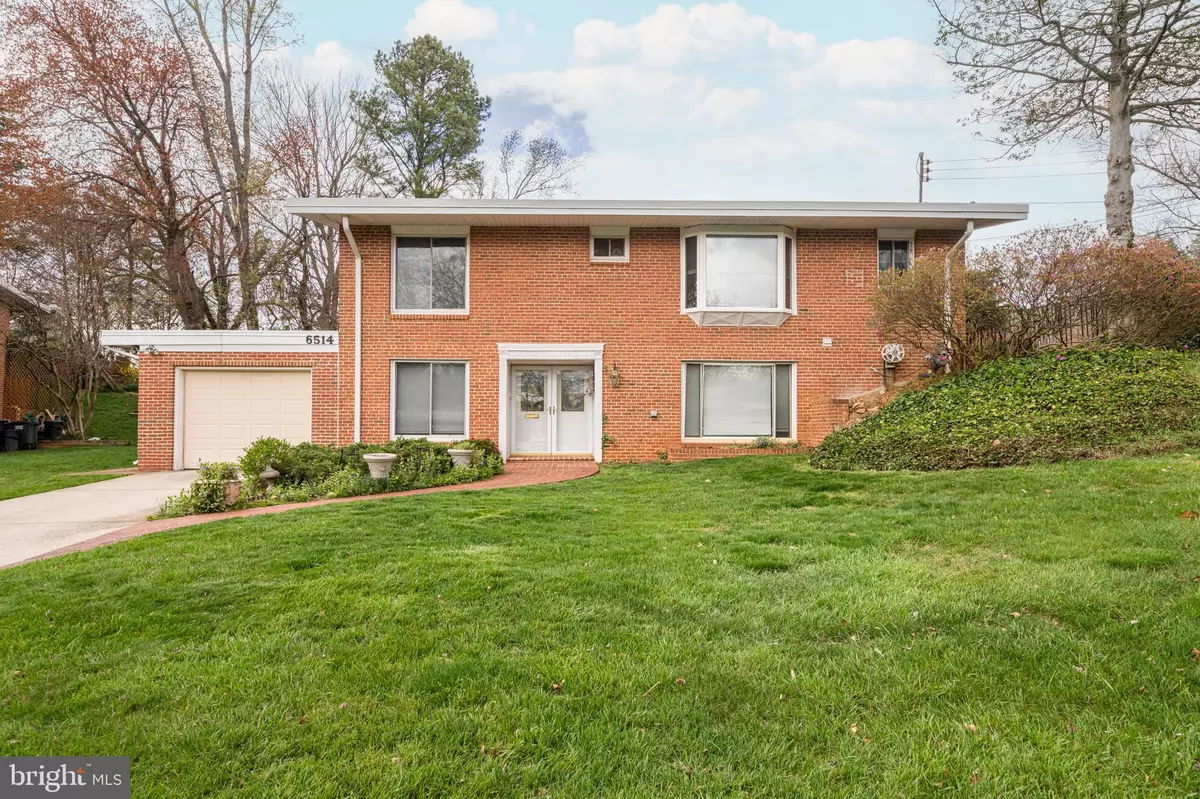$1,250,000
$1,190,000
5.0%For more information regarding the value of a property, please contact us for a free consultation.
6514 BYRNES DR Mclean, VA 22101
4 Beds
3 Baths
2,376 SqFt
Key Details
Sold Price $1,250,000
Property Type Single Family Home
Sub Type Detached
Listing Status Sold
Purchase Type For Sale
Square Footage 2,376 sqft
Price per Sqft $526
Subdivision Grass Ridge
MLS Listing ID VAFX2172956
Sold Date 05/08/24
Style Bi-level
Bedrooms 4
Full Baths 3
HOA Y/N N
Abv Grd Liv Area 1,188
Originating Board BRIGHT
Year Built 1954
Annual Tax Amount $11,223
Tax Year 2023
Lot Size 0.296 Acres
Acres 0.3
Property Description
Beautiful, Sunny, bright, and well maintained Bi-Level 4 sided brick home in a quiet street with Vaulted Ceiling, Updated Kitchen, and Updated Bathrooms. Large enough brand Fresh New Teck deck to entertain and enjoy privacy. New fresh light gray paint upper floor. This large lot is also a builder's dream lot to build a new home or extend existing home with a good solid structure to blend with changing neighborhood. Conveniently located near major routes. Close to shopping centers. The Roof, HVAC, Hot water heater(2023) windows, and appliances(Refrigerator, Washer, and dryer)have been replaced. The one car garage is large & there is small extra room to storage. The house has been well cared for by homeowner. Make an appointment to see! School is great! No HOA!
Don't miss out this gorgeous property!
Location
State VA
County Fairfax
Zoning 130
Rooms
Other Rooms Bedroom 4, Bathroom 1, Bathroom 2, Bathroom 3
Main Level Bedrooms 1
Interior
Hot Water Natural Gas
Heating Central
Cooling Central A/C
Fireplaces Number 2
Fireplaces Type Wood
Equipment Built-In Microwave, Dishwasher, Disposal, Dryer - Front Loading, Oven/Range - Gas, Oven/Range - Electric, Refrigerator, Washer - Front Loading
Fireplace Y
Appliance Built-In Microwave, Dishwasher, Disposal, Dryer - Front Loading, Oven/Range - Gas, Oven/Range - Electric, Refrigerator, Washer - Front Loading
Heat Source Natural Gas
Laundry Main Floor
Exterior
Garage Garage - Front Entry
Garage Spaces 4.0
Waterfront N
Water Access N
Accessibility Other
Parking Type Attached Garage, Driveway
Attached Garage 1
Total Parking Spaces 4
Garage Y
Building
Story 2
Foundation Concrete Perimeter
Sewer Public Sewer
Water Public
Architectural Style Bi-level
Level or Stories 2
Additional Building Above Grade, Below Grade
New Construction N
Schools
Elementary Schools Kent Gardens
Middle Schools Longfellow
High Schools Mclean
School District Fairfax County Public Schools
Others
Senior Community No
Tax ID 0304 08040020
Ownership Fee Simple
SqFt Source Assessor
Acceptable Financing Cash, Conventional, VA, FHA
Listing Terms Cash, Conventional, VA, FHA
Financing Cash,Conventional,VA,FHA
Special Listing Condition Standard
Read Less
Want to know what your home might be worth? Contact us for a FREE valuation!

Our team is ready to help you sell your home for the highest possible price ASAP

Bought with Yun J Heo • Giant Realty, Inc.

GET MORE INFORMATION
- Homes For Sale in Lewes, DE
- Homes For Sale in Rehoboth Beach, DE
- Homes For Sale in Dewey Beach, DE
- Homes For Sale in Bethany Beach, DE
- Homes For Sale in Milton, DE
- Homes For Sale in Milford, DE
- Homes For Sale in Georgetown, DE
- Homes For Sale in Harbeson, DE
- Homes For Sale in Lincoln, DE
- Homes For Sale in Ocean View, DE
- Homes For Sale in Frankford, DE
- Homes For Sale in Millsboro, DE
- Homes For Sale in Selbyville, DE
- Homes For Sale in Long Neck, DE
- Homes For Sale in Dagsboro, DE
- Homes For Sale in Fenwick Island, DE
- Homes For Sale in Millville, DE
- Homes For Sale in Slaughter Beach, DE





