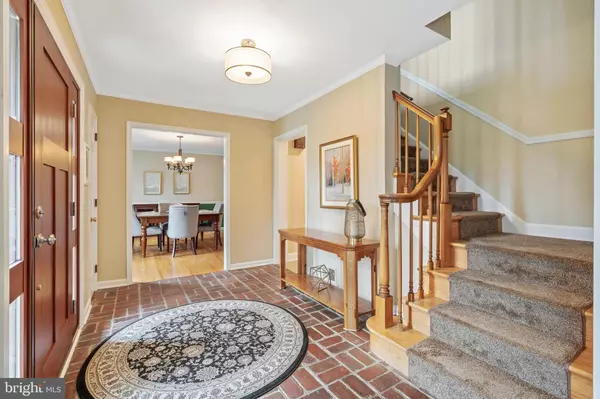$800,000
$750,000
6.7%For more information regarding the value of a property, please contact us for a free consultation.
215 PADDOCK LN Wilmington, DE 19803
4 Beds
3 Baths
4,200 SqFt
Key Details
Sold Price $800,000
Property Type Single Family Home
Sub Type Detached
Listing Status Sold
Purchase Type For Sale
Square Footage 4,200 sqft
Price per Sqft $190
Subdivision Surrey Park
MLS Listing ID DENC2056292
Sold Date 05/09/24
Style Colonial
Bedrooms 4
Full Baths 2
Half Baths 1
HOA Y/N N
Abv Grd Liv Area 4,200
Originating Board BRIGHT
Year Built 1967
Annual Tax Amount $5,830
Tax Year 2022
Lot Size 0.420 Acres
Acres 0.42
Lot Dimensions 120.00 x 165.70
Property Description
Welcome to 215 Paddock Lane, a stunning custom brick colonial nestled in the prestigious neighborhood of Surrey Park. Meticulously maintained and boasting $180k worth of updates, this 4-bedroom, 2.5-bathroom home offers a perfect blend of modern luxury and classic charm. Step inside and be greeted by the heart of the home - the newly updated kitchen. This spacious culinary haven features custom off-white cabinetry with soft-close drawers, pullout shelving, and elegant quartz and granite countertops. High-end stainless-steel appliances, including a 6-burner Wolf stove and a wine fridge, cater to all your cooking needs. The island, adorned with custom cabinets in grey tones and quartz counters, provides ample space for prepping meals or enjoying casual dining with bar stools. Adjacent to the kitchen is the inviting great room, complete with a cozy brick fireplace, perfect for gathering with family and friends. Beyond lies the sunroom, bathed in natural light, offering serene views of the professionally landscaped, fully fenced backyard. Entertain in style in the spacious dining room, adorned with custom moldings and a built-in corner china cabinet, ideal for hosting memorable gatherings. The expansive living room boasts a wood-burning fireplace and oversized windows offering views of both the front and backyards, creating a warm and inviting atmosphere. Upstairs, retreat to the luxurious primary bedroom featuring ample closet space and a remodeled ensuite bathroom. Pamper yourself in the spa-like oasis, complete with custom cabinets, quartz counters, dual sinks, and an oversized shower with custom tile work and double shower heads. Three additional generously sized bedrooms offer comfort and convenience, with a newly remodeled bathroom to share. The finished basement provides versatile space for various activities, from additional living space to a music area or gym, complete with custom molding, luxury vinyl flooring, and a walk-in closet. An unfinished section with shelving offers ample storage options. Notable updates include replacement windows, remodeled bathrooms, kitchen, a tankless water heater, and waterproofing in the basement, ensuring peace of mind for years to come. Conveniently located, this home offers easy access to main interstates, shopping centers, schools, and restaurants. Commuting is a breeze with proximity to both the Claymont and Wilmington train stations, and Philadelphia Airport is less than 30 minutes away.
Don't miss your chance to own this exquisite home in one of North Wilmington's most sought-after neighborhoods. Schedule your private showing today and experience living at its finest!
Location
State DE
County New Castle
Area Brandywine (30901)
Zoning NC15
Rooms
Other Rooms Living Room, Primary Bedroom, Bedroom 2, Bedroom 3, Bedroom 4, Kitchen, Sun/Florida Room, Great Room
Basement Full, Fully Finished, Outside Entrance
Interior
Hot Water Instant Hot Water
Heating Central
Cooling Central A/C
Fireplaces Number 2
Fireplace Y
Heat Source Natural Gas
Laundry Main Floor
Exterior
Garage Additional Storage Area, Garage Door Opener, Garage - Side Entry, Inside Access, Oversized
Garage Spaces 2.0
Waterfront N
Water Access N
Accessibility None
Parking Type Attached Garage
Attached Garage 2
Total Parking Spaces 2
Garage Y
Building
Story 2
Foundation Block
Sewer Public Sewer
Water Public
Architectural Style Colonial
Level or Stories 2
Additional Building Above Grade, Below Grade
New Construction N
Schools
Elementary Schools Hanby
Middle Schools Springer
High Schools Brandywine
School District Brandywine
Others
Senior Community No
Tax ID 06-066.00-105
Ownership Fee Simple
SqFt Source Assessor
Acceptable Financing Conventional, Cash
Listing Terms Conventional, Cash
Financing Conventional,Cash
Special Listing Condition Standard
Read Less
Want to know what your home might be worth? Contact us for a FREE valuation!

Our team is ready to help you sell your home for the highest possible price ASAP

Bought with Patrick D Lorenz • Patterson-Schwartz - Greenville

GET MORE INFORMATION
- Homes For Sale in Lewes, DE
- Homes For Sale in Rehoboth Beach, DE
- Homes For Sale in Dewey Beach, DE
- Homes For Sale in Bethany Beach, DE
- Homes For Sale in Milton, DE
- Homes For Sale in Milford, DE
- Homes For Sale in Georgetown, DE
- Homes For Sale in Harbeson, DE
- Homes For Sale in Lincoln, DE
- Homes For Sale in Ocean View, DE
- Homes For Sale in Frankford, DE
- Homes For Sale in Millsboro, DE
- Homes For Sale in Selbyville, DE
- Homes For Sale in Long Neck, DE
- Homes For Sale in Dagsboro, DE
- Homes For Sale in Fenwick Island, DE
- Homes For Sale in Millville, DE
- Homes For Sale in Slaughter Beach, DE





