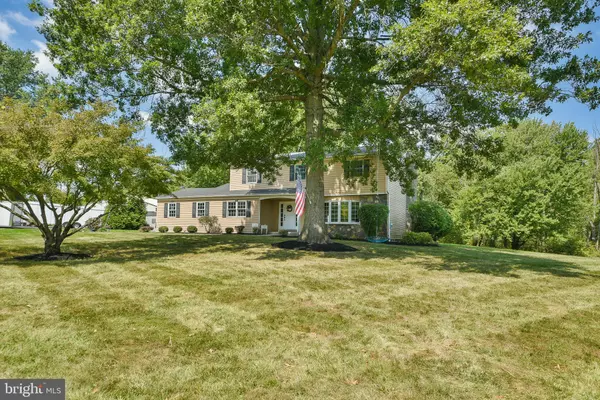$630,000
$649,900
3.1%For more information regarding the value of a property, please contact us for a free consultation.
66 BARLEY RD Ivyland, PA 18974
5 Beds
3 Baths
2,580 SqFt
Key Details
Sold Price $630,000
Property Type Single Family Home
Sub Type Detached
Listing Status Sold
Purchase Type For Sale
Square Footage 2,580 sqft
Price per Sqft $244
Subdivision Harvest Acres
MLS Listing ID PABU2058512
Sold Date 07/02/24
Style Colonial
Bedrooms 5
Full Baths 2
Half Baths 1
HOA Y/N N
Abv Grd Liv Area 2,580
Originating Board BRIGHT
Year Built 1974
Annual Tax Amount $7,295
Tax Year 2023
Lot Size 0.800 Acres
Acres 0.8
Lot Dimensions 161.00 x
Property Description
Welcome home! This 5 bedroom, 2.5 bath Colonial is situated on a private street and nestled against a tranquil wooded backdrop in the highly desirable, award winning Council Rock North School District. Stepping inside, you'll be greeted by the warm embrace of hardwood flooring that flows seamlessly throughout the main living spaces. The heart of the home is an inviting eat-in kitchen, perfect for gatherings and culinary adventures. Convenience is at its peak with a main-level laundry room, ensuring daily chores are a breeze. Upstairs, the large primary bedroom is a true retreat, featuring an en suite bath that provides both privacy and comfort. The additional four bedrooms provide ample space, each designed with comfort and functionality in mind. Step outside into the generous backyard, where you'll discover a spacious deck, ideal for outdoor gatherings, barbecues, and enjoying the beautiful weather. This home offers the perfect blend of classic colonial charm and modern amenities, making it a place you'll be proud to call your own. Schedule your showing today!
Location
State PA
County Bucks
Area Northampton Twp (10131)
Zoning R1
Rooms
Basement Partial
Main Level Bedrooms 5
Interior
Interior Features Primary Bath(s), Butlers Pantry, Ceiling Fan(s), Kitchen - Eat-In
Hot Water Electric
Heating Heat Pump - Electric BackUp, Forced Air
Cooling Central A/C
Flooring Hardwood, Carpet
Fireplaces Number 1
Fireplaces Type Stone
Fireplace Y
Window Features Bay/Bow
Heat Source Electric
Laundry Main Floor
Exterior
Exterior Feature Deck(s), Patio(s)
Garage Garage - Front Entry
Garage Spaces 2.0
Utilities Available Cable TV
Waterfront N
Water Access N
Roof Type Pitched,Shingle
Accessibility None
Porch Deck(s), Patio(s)
Attached Garage 2
Total Parking Spaces 2
Garage Y
Building
Lot Description Front Yard, Rear Yard, SideYard(s)
Story 2
Foundation Block
Sewer Public Sewer
Water Well
Architectural Style Colonial
Level or Stories 2
Additional Building Above Grade, Below Grade
New Construction N
Schools
Elementary Schools Wrightstown
Middle Schools Newtown
High Schools Council Rock High School North
School District Council Rock
Others
Senior Community No
Tax ID 31-071-014
Ownership Fee Simple
SqFt Source Estimated
Acceptable Financing Cash, Conventional
Listing Terms Cash, Conventional
Financing Cash,Conventional
Special Listing Condition Standard
Read Less
Want to know what your home might be worth? Contact us for a FREE valuation!

Our team is ready to help you sell your home for the highest possible price ASAP

Bought with Mary Ann O'Keeffe • Keller Williams Real Estate

GET MORE INFORMATION
- Homes For Sale in Lewes, DE
- Homes For Sale in Rehoboth Beach, DE
- Homes For Sale in Dewey Beach, DE
- Homes For Sale in Bethany Beach, DE
- Homes For Sale in Milton, DE
- Homes For Sale in Milford, DE
- Homes For Sale in Georgetown, DE
- Homes For Sale in Harbeson, DE
- Homes For Sale in Lincoln, DE
- Homes For Sale in Ocean View, DE
- Homes For Sale in Frankford, DE
- Homes For Sale in Millsboro, DE
- Homes For Sale in Selbyville, DE
- Homes For Sale in Long Neck, DE
- Homes For Sale in Dagsboro, DE
- Homes For Sale in Fenwick Island, DE
- Homes For Sale in Millville, DE
- Homes For Sale in Slaughter Beach, DE





