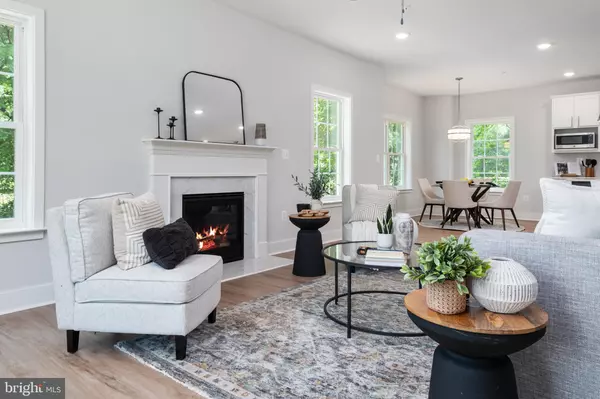$899,575
$917,775
2.0%For more information regarding the value of a property, please contact us for a free consultation.
4000 FERRY LANDING RD Dunkirk, MD 20754
4 Beds
3 Baths
2,386 SqFt
Key Details
Sold Price $899,575
Property Type Single Family Home
Sub Type Detached
Listing Status Sold
Purchase Type For Sale
Square Footage 2,386 sqft
Price per Sqft $377
Subdivision Ferry Landing Woods
MLS Listing ID MDCA2014104
Sold Date 08/22/24
Style Colonial,Craftsman,Farmhouse/National Folk,Traditional,Transitional,Other
Bedrooms 4
Full Baths 2
Half Baths 1
HOA Y/N N
Abv Grd Liv Area 2,386
Originating Board BRIGHT
Year Built 2024
Annual Tax Amount $2,052
Tax Year 2023
Lot Size 4.000 Acres
Acres 4.0
Property Description
Welcome to The Estates at Ferry Landing! New Floor Plan Available! Enjoy Mornings sipping coffee on your Covered Front Porch. The main level showcases an open concept perfect for entertaining! LVP and 9' Ceilings through the First Floor set the tone for the tastefully designed space. Let's get cooking! Stainless Steel Appliances, 42" Designer Kitchen Cabinetry with soft close drawers, Granite Counters, Walk in Panty and an Electric Smooth Top Stove make cooking and cleanup a breeze! With so many amazing places to enjoy your meal, Morning Breakfast/Brunch in the Dining Area, gather around the Large Kitchen Island overlooking your Great Room. Time to unwind with an Elegant Dinner in the Formal Dining Room or Snuggle up for a movie by the optional Fireplace. Primary Suite with Walk In Closet, Beautifully Appointed En Suite with Dual Vanity, Separate Shower and Soaking Tub. If you are looking for more room, there is an optional Sitting Room Option with additional optional Closet and optional Coffee Station. 3 Additional Generously sized Bedrooms and the 4th Bedroom can serve as a loft if needed. Need additional Space to Host or additional Recreation Space? We have got you covered with a basement that packs options to fit your needs. All Elevations come standard with a 3 Car Garage. Not that you should ever need to leave this amazing Space but if Sunshine is what you are looking for... Take Advantage of the Nearby Chesapeake, North Beach and nearby Parks. Close Proximity to the Patuxent River, Shopping and Award-Winning Schools yet tucked away in your own sanctuary. NO HOA. Easy Commute with Close Proximity to DC, NOVA, Andrews AFB, Annapolis, and so much more. Ask about our Amazing Constuction Perm Loan Products Today! The images illustrated in this listing may be representative of the builder's work in likeness and quality and may show optional features available. $10,000 Closing Cost Assistance with the use of approved Lender and Title.
*Prices, terms, conditions, and availability are subject to change without prior written notice. Incentives available with use of builder approved leader and title company only. Notes: 1) Interior Pictures shown are of similar home. Options may be shown. 2) Limited opportunity to lock in your interest rate for 12 months. 3) Builder expects 120-day construction period with exception of unexpected delays.
Location
State MD
County Calvert
Zoning RUR
Rooms
Basement Unfinished, Space For Rooms, Rear Entrance
Interior
Interior Features Carpet, Floor Plan - Open, Family Room Off Kitchen, Walk-in Closet(s), Upgraded Countertops, Primary Bath(s), Kitchen - Island, Dining Area, Formal/Separate Dining Room, Kitchen - Gourmet, Pantry, Butlers Pantry, Breakfast Area
Hot Water Electric
Heating Central
Cooling Central A/C
Flooring Luxury Vinyl Plank, Carpet, Ceramic Tile
Equipment Built-In Microwave, Dishwasher, Oven/Range - Electric, Refrigerator, Stainless Steel Appliances, Water Heater
Fireplace N
Appliance Built-In Microwave, Dishwasher, Oven/Range - Electric, Refrigerator, Stainless Steel Appliances, Water Heater
Heat Source Electric
Exterior
Garage Garage - Front Entry
Garage Spaces 4.0
Waterfront N
Water Access N
Roof Type Architectural Shingle
Accessibility None
Parking Type Driveway, Attached Garage
Attached Garage 2
Total Parking Spaces 4
Garage Y
Building
Story 3
Foundation Concrete Perimeter
Sewer Private Septic Tank
Water Well
Architectural Style Colonial, Craftsman, Farmhouse/National Folk, Traditional, Transitional, Other
Level or Stories 3
Additional Building Above Grade, Below Grade
Structure Type 9'+ Ceilings
New Construction Y
Schools
School District Calvert County Public Schools
Others
Pets Allowed Y
Senior Community No
Tax ID 0503086038
Ownership Fee Simple
SqFt Source Assessor
Acceptable Financing Cash, Conventional, VA, Other
Listing Terms Cash, Conventional, VA, Other
Financing Cash,Conventional,VA,Other
Special Listing Condition Standard
Pets Description No Pet Restrictions
Read Less
Want to know what your home might be worth? Contact us for a FREE valuation!

Our team is ready to help you sell your home for the highest possible price ASAP

Bought with Delaney Burgess • RE/MAX United Real Estate

GET MORE INFORMATION
- Homes For Sale in Lewes, DE
- Homes For Sale in Rehoboth Beach, DE
- Homes For Sale in Dewey Beach, DE
- Homes For Sale in Bethany Beach, DE
- Homes For Sale in Milton, DE
- Homes For Sale in Milford, DE
- Homes For Sale in Georgetown, DE
- Homes For Sale in Harbeson, DE
- Homes For Sale in Lincoln, DE
- Homes For Sale in Ocean View, DE
- Homes For Sale in Frankford, DE
- Homes For Sale in Millsboro, DE
- Homes For Sale in Selbyville, DE
- Homes For Sale in Long Neck, DE
- Homes For Sale in Dagsboro, DE
- Homes For Sale in Fenwick Island, DE
- Homes For Sale in Millville, DE
- Homes For Sale in Slaughter Beach, DE





