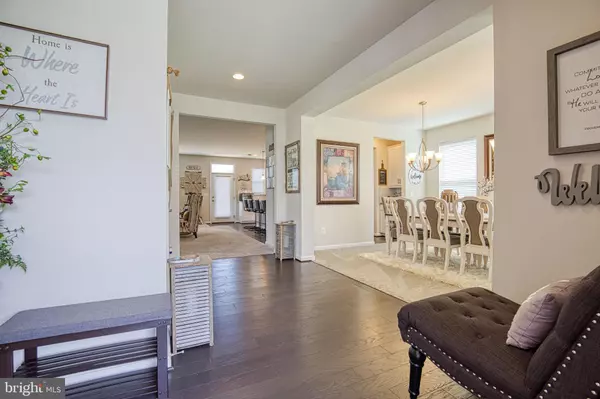$820,000
$820,000
For more information regarding the value of a property, please contact us for a free consultation.
41 SHERMANS RIDGE RD Stafford, VA 22554
6 Beds
6 Baths
4,765 SqFt
Key Details
Sold Price $820,000
Property Type Single Family Home
Sub Type Detached
Listing Status Sold
Purchase Type For Sale
Square Footage 4,765 sqft
Price per Sqft $172
Subdivision Liberty Knolls
MLS Listing ID VAST2030038
Sold Date 08/29/24
Style Traditional
Bedrooms 6
Full Baths 5
Half Baths 1
HOA Fees $63/qua
HOA Y/N Y
Abv Grd Liv Area 4,765
Originating Board BRIGHT
Year Built 2020
Annual Tax Amount $5,376
Tax Year 2022
Lot Size 10,014 Sqft
Acres 0.23
Property Description
Rare Opportunity to Have A Taste Of Heaven On Earth. This gorgeously home has an appearance of a staged model home. This is everyday living for these sellers. Step inside to be greeted by an open concept floor plan with soaring ceilings and abundant natural light, first floor also has a Mud room. Keep heading down the hallway and you will end up in the stunning gourmet eat in kitchen featuring stainless steel appliances, pendant lighting, pull out cabinet spice rack and island seating along with a Butler’s Pantry multifunctional space between the kitchen and dining room. The formal dining room just off the kitchen perfect for holiday meals with the family!! This charming 6 bedroom and 5-1/2 bath is filled with warmth and practicality with an impressive combination of modern and traditional ambiance. Spacious bedrooms with a blend of luxury, comfort and convenience. All bedrooms have large closets and (9) ceiling fans throughout the entire home. The first level oversized bedroom is located around the corner from the family room and ready for guests. The upstairs primary suite has a huge oversized walk-in closet, an ensuite bath with dual vanities, a tub, large tiled shower with a roman seat. The oversized laundry room also offers enormous space with closet for storage, washer and dryer, and a practical sink washer. Lower level with a rec-room/Man Cave, kids’ playroom, a bonus room previously used as a home gym. Exit the Den and enjoy the stamped patio and the fully fenced backyard. Liberty Knolls West is located in the Colonial Forge High School area along with elementary and Jr. high school. Two schools are in walking distance and shopping within 10 minutes. The home is only 2 miles away from interstate I95. This is the home you have been waiting for! This is LOADED with many updates!! Don’t miss your chance to make this dream home your own!!
Location
State VA
County Stafford
Zoning R2
Rooms
Other Rooms Bedroom 1
Basement Walkout Level
Main Level Bedrooms 1
Interior
Hot Water Electric
Heating Heat Pump - Electric BackUp
Cooling Central A/C
Fireplace N
Heat Source Electric
Exterior
Garage Garage - Side Entry
Garage Spaces 2.0
Waterfront N
Water Access N
Accessibility None
Parking Type Attached Garage
Attached Garage 2
Total Parking Spaces 2
Garage Y
Building
Story 3
Foundation Permanent
Sewer Public Septic
Water Public
Architectural Style Traditional
Level or Stories 3
Additional Building Above Grade, Below Grade
New Construction N
Schools
High Schools Colonial Forge
School District Stafford County Public Schools
Others
Senior Community No
Tax ID 29N 33
Ownership Fee Simple
SqFt Source Assessor
Special Listing Condition Standard
Read Less
Want to know what your home might be worth? Contact us for a FREE valuation!

Our team is ready to help you sell your home for the highest possible price ASAP

Bought with Kwesi Benyan-Eshun • Samson Properties

GET MORE INFORMATION
- Homes For Sale in Lewes, DE
- Homes For Sale in Rehoboth Beach, DE
- Homes For Sale in Dewey Beach, DE
- Homes For Sale in Bethany Beach, DE
- Homes For Sale in Milton, DE
- Homes For Sale in Milford, DE
- Homes For Sale in Georgetown, DE
- Homes For Sale in Harbeson, DE
- Homes For Sale in Lincoln, DE
- Homes For Sale in Ocean View, DE
- Homes For Sale in Frankford, DE
- Homes For Sale in Millsboro, DE
- Homes For Sale in Selbyville, DE
- Homes For Sale in Long Neck, DE
- Homes For Sale in Dagsboro, DE
- Homes For Sale in Fenwick Island, DE
- Homes For Sale in Millville, DE
- Homes For Sale in Slaughter Beach, DE





