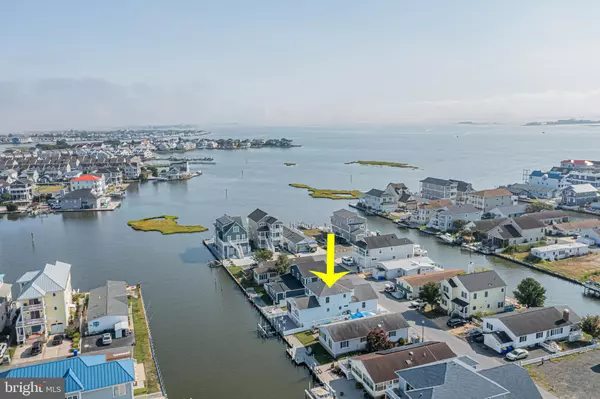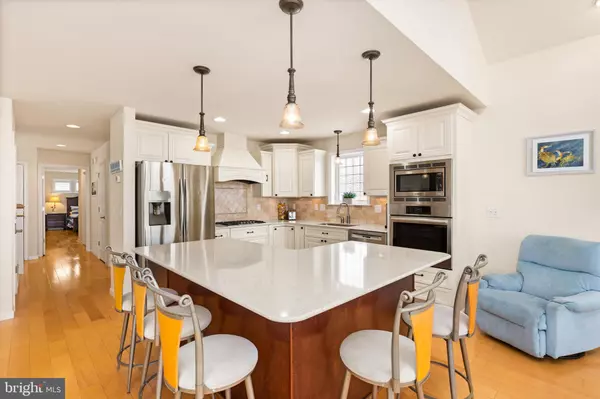$1,230,000
$1,200,000
2.5%For more information regarding the value of a property, please contact us for a free consultation.
38821 WILSON AVE Selbyville, DE 19975
4 Beds
3 Baths
2,090 SqFt
Key Details
Sold Price $1,230,000
Property Type Single Family Home
Sub Type Detached
Listing Status Sold
Purchase Type For Sale
Square Footage 2,090 sqft
Price per Sqft $588
Subdivision Cape Windsor
MLS Listing ID DESU2068532
Sold Date 09/13/24
Style Coastal
Bedrooms 4
Full Baths 2
Half Baths 1
HOA Fees $151/ann
HOA Y/N Y
Abv Grd Liv Area 2,090
Originating Board BRIGHT
Year Built 2014
Annual Tax Amount $1,086
Tax Year 2023
Lot Size 3,920 Sqft
Acres 0.09
Lot Dimensions 50.00 x 85.00
Property Description
Welcome to your dream beach retreat home in the highly sought-after Cape Windsor community just a little west of Fenwick Island, DE! There is a traffic light at the entrance of this community making it easy to get out on Rt. 54 and it's just a couple miles to the Fenwick Island beaches and Ocean City, MD.
This stunning fully furnished waterfront home is nestled towards the opening of a wide canal allowing to offer a more open and serene view than most, perfect to sip that coffee and take it all in. Boating enthusiasts will love the convenience of the private boat lift allowing for easy access to the water in your back yard. Or just throw that paddle board in and go explore!
Step inside to discover a beautifully upgraded custom built home with an open floor plan that invites natural light to flood the living spaces. The main level boasts a spacious primary suite, offering comfort and privacy. The upper level features three additional bedrooms, providing ample space for family and guests.
The home's many upgrades include wide plank wood flooring, custom tile, solid quartz countertops and a gourmet kitchen equipped with stainless steel appliances, including a gas range, perfect for preparing meals after a day on the water. There is a screened in porch in the back with additional composite decking that spans all the way through the backyard to the canal giving a low maintenance yard. The attached garage gives that extra storage space that everyone wants.
The community does have an in-ground pool, playground, boat ramp and a nice grassy picnic area down Roosevelt Ave. with open views of the Assawoman Bay and Ocean City, MD. Whether you're looking for a peaceful second home to create lasting memories at the beach or a year-round residence, this Cape Windsor gem offers the ideal blend of luxury, comfort, and coastal living. Don’t miss this rare opportunity to own a piece of paradise! Professional photos and video coming soon.
Location
State DE
County Sussex
Area Baltimore Hundred (31001)
Zoning AR-1
Rooms
Main Level Bedrooms 1
Interior
Interior Features Floor Plan - Open, Wood Floors, Recessed Lighting
Hot Water 60+ Gallon Tank
Heating Heat Pump(s)
Cooling Central A/C
Flooring Wood, Ceramic Tile
Fireplaces Number 1
Fireplaces Type Gas/Propane
Equipment Stainless Steel Appliances
Furnishings Yes
Fireplace Y
Window Features Energy Efficient,Double Pane,Low-E
Appliance Stainless Steel Appliances
Heat Source Electric
Laundry Main Floor
Exterior
Exterior Feature Deck(s), Porch(es), Screened
Garage Garage - Front Entry
Garage Spaces 1.0
Fence Vinyl
Amenities Available Pool - Outdoor, Boat Ramp, Tot Lots/Playground, Picnic Area
Waterfront Y
Waterfront Description Private Dock Site
Water Access Y
Water Access Desc Boat - Electric Motor Only,Canoe/Kayak,Fishing Allowed,Personal Watercraft (PWC)
View Canal, Bay, Water
Roof Type Architectural Shingle
Street Surface Black Top
Accessibility 2+ Access Exits
Porch Deck(s), Porch(es), Screened
Road Frontage HOA
Attached Garage 1
Total Parking Spaces 1
Garage Y
Building
Lot Description Bulkheaded, Fishing Available
Story 2
Foundation Crawl Space
Sewer Public Septic
Water Public
Architectural Style Coastal
Level or Stories 2
Additional Building Above Grade, Below Grade
Structure Type Dry Wall
New Construction N
Schools
School District Indian River
Others
Pets Allowed Y
HOA Fee Include Pool(s)
Senior Community No
Tax ID 533-20.18-150.00
Ownership Fee Simple
SqFt Source Assessor
Security Features Surveillance Sys
Acceptable Financing Cash, Conventional
Listing Terms Cash, Conventional
Financing Cash,Conventional
Special Listing Condition Standard
Pets Description Case by Case Basis
Read Less
Want to know what your home might be worth? Contact us for a FREE valuation!

Our team is ready to help you sell your home for the highest possible price ASAP

Bought with Lauren Hess • American Premier Realty, LLC

GET MORE INFORMATION
- Homes For Sale in Lewes, DE
- Homes For Sale in Rehoboth Beach, DE
- Homes For Sale in Dewey Beach, DE
- Homes For Sale in Bethany Beach, DE
- Homes For Sale in Milton, DE
- Homes For Sale in Milford, DE
- Homes For Sale in Georgetown, DE
- Homes For Sale in Harbeson, DE
- Homes For Sale in Lincoln, DE
- Homes For Sale in Ocean View, DE
- Homes For Sale in Frankford, DE
- Homes For Sale in Millsboro, DE
- Homes For Sale in Selbyville, DE
- Homes For Sale in Long Neck, DE
- Homes For Sale in Dagsboro, DE
- Homes For Sale in Fenwick Island, DE
- Homes For Sale in Millville, DE
- Homes For Sale in Slaughter Beach, DE





