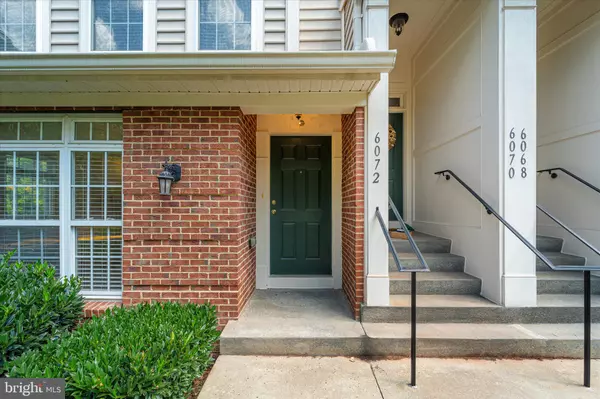$445,000
$450,000
1.1%For more information regarding the value of a property, please contact us for a free consultation.
6072 ASTER HAVEN CIR Haymarket, VA 20169
3 Beds
3 Baths
1,496 SqFt
Key Details
Sold Price $445,000
Property Type Condo
Sub Type Condo/Co-op
Listing Status Sold
Purchase Type For Sale
Square Footage 1,496 sqft
Price per Sqft $297
Subdivision Market Center Condominium
MLS Listing ID VAPW2078970
Sold Date 10/23/24
Style Colonial
Bedrooms 3
Full Baths 2
Half Baths 1
Condo Fees $375/mo
HOA Y/N N
Abv Grd Liv Area 1,496
Originating Board BRIGHT
Year Built 2009
Annual Tax Amount $4,013
Tax Year 2024
Property Description
Stunning End Unit Surrounded by Nature - This well-maintained end unit is perfectly nestled in a private part of the community, surrounded by woods with abundant wildlife. Enjoy the best of both worlds with tranquil nature views and all the modern comforts. Step inside to discover an open main level. The kitchen features stainless steel appliances, cherry cabinets, and upgraded fixtures. The gas fireplace adds a cozy touch to the living space, complemented by custom blinds throughout. The new LVP flooring on the main level and fresh carpet on the upper level offer a fresh and inviting atmosphere. Relax in your spacious primary bedroom where the bathroom is complete with a walk-in soaking tub and separate shower. Two additional bedrooms upstairs are spacious and inviting and one has a door to the rear balcony area. The secondary bedrooms share a hall bath upstairs. The condo has been freshly painted, making it move-in ready for its new owners. Condo fees cover water, trash, maintenance, snow removal, mowing, and mulching—all you have to do is enjoy! Located just across from the hospital on Heathcote, this home offers convenient commuting options via I-66 and Route 15. Plus, you're just minutes away from excellent shopping and dining choices. Don’t miss out on this beautifully maintained home in a fantastic location!
Location
State VA
County Prince William
Zoning PMD
Interior
Interior Features Bathroom - Walk-In Shower, Carpet, Ceiling Fan(s), Dining Area, Family Room Off Kitchen, Floor Plan - Traditional, Pantry, Recessed Lighting
Hot Water Natural Gas
Heating Forced Air
Cooling Central A/C
Fireplaces Number 1
Fireplace Y
Heat Source Natural Gas
Exterior
Garage Garage - Rear Entry, Garage Door Opener
Garage Spaces 1.0
Amenities Available Pool - Outdoor
Waterfront N
Water Access N
Accessibility None
Parking Type Driveway, Attached Garage
Attached Garage 1
Total Parking Spaces 1
Garage Y
Building
Story 2
Foundation Slab
Sewer Public Sewer
Water Public
Architectural Style Colonial
Level or Stories 2
Additional Building Above Grade, Below Grade
New Construction N
Schools
Elementary Schools Alvey
Middle Schools Ronald Wilson Regan
High Schools Battlefield
School District Prince William County Public Schools
Others
Pets Allowed Y
HOA Fee Include Lawn Care Front,Pool(s),Snow Removal,Trash,Water
Senior Community No
Tax ID 7298-74-3882.01
Ownership Condominium
Special Listing Condition Standard
Pets Description No Pet Restrictions
Read Less
Want to know what your home might be worth? Contact us for a FREE valuation!

Our team is ready to help you sell your home for the highest possible price ASAP

Bought with Vincent A Knight • Redfin Corporation

GET MORE INFORMATION
- Homes For Sale in Lewes, DE
- Homes For Sale in Rehoboth Beach, DE
- Homes For Sale in Dewey Beach, DE
- Homes For Sale in Bethany Beach, DE
- Homes For Sale in Milton, DE
- Homes For Sale in Milford, DE
- Homes For Sale in Georgetown, DE
- Homes For Sale in Harbeson, DE
- Homes For Sale in Lincoln, DE
- Homes For Sale in Ocean View, DE
- Homes For Sale in Frankford, DE
- Homes For Sale in Millsboro, DE
- Homes For Sale in Selbyville, DE
- Homes For Sale in Long Neck, DE
- Homes For Sale in Dagsboro, DE
- Homes For Sale in Fenwick Island, DE
- Homes For Sale in Millville, DE
- Homes For Sale in Slaughter Beach, DE





