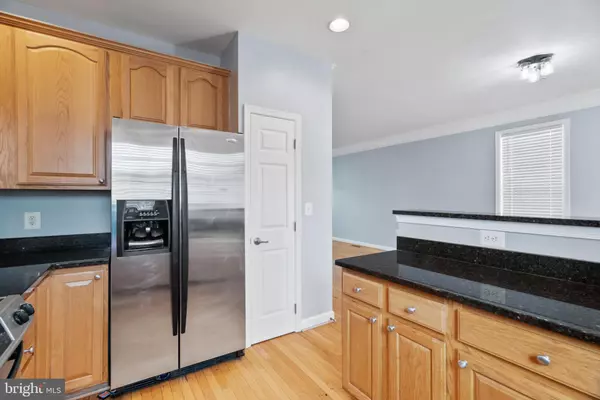$495,000
$499,500
0.9%For more information regarding the value of a property, please contact us for a free consultation.
107 57TH ST SE Washington, DC 20019
3 Beds
3 Baths
1,900 SqFt
Key Details
Sold Price $495,000
Property Type Townhouse
Sub Type End of Row/Townhouse
Listing Status Sold
Purchase Type For Sale
Square Footage 1,900 sqft
Price per Sqft $260
Subdivision Deanwood
MLS Listing ID DCDC2159510
Sold Date 10/25/24
Style A-Frame
Bedrooms 3
Full Baths 2
Half Baths 1
HOA Fees $62/mo
HOA Y/N Y
Abv Grd Liv Area 1,420
Originating Board BRIGHT
Year Built 2007
Annual Tax Amount $2,975
Tax Year 2023
Lot Size 2,636 Sqft
Acres 0.06
Property Description
The only thing missing is your family. Fresh paint and brand new carpet give you the welcoming feeling of newness. This home has three levels for comfortable living, and every single room gives you space. There are three bedrooms on the third floor with a large den on the lower level that can convert into an extra bedroom, or serve as a den to host your friends this football season. Look out to the manicured pathway while you prepare meals in your kitchen with stainless steel appliances throughout and a dining bar for casual eating. The separate but open dining room gives you views to the comfy living room for a cozy combination of togetherness. The owner's suite is large, providing two walk-in closets on separate sides of the room, recessed lighting, and an en suite bath with a deep soaking tub and separate standing shower. Enjoy a large laundry area and plenty of storage. Park on the street, in your garage or your driveway with ease and convenience. Schedule your tour today and come home!
Location
State DC
County Washington
Zoning R
Rooms
Other Rooms Bonus Room
Basement Front Entrance, Fully Finished, Garage Access, Improved, Interior Access
Interior
Interior Features Dining Area, Entry Level Bedroom, Recessed Lighting, Walk-in Closet(s), Window Treatments, Wood Floors
Hot Water Electric
Heating Central
Cooling Central A/C
Equipment Stainless Steel Appliances, Built-In Microwave, Icemaker, Dishwasher, Disposal, Dryer, Washer, Water Heater
Fireplace N
Appliance Stainless Steel Appliances, Built-In Microwave, Icemaker, Dishwasher, Disposal, Dryer, Washer, Water Heater
Heat Source Electric
Laundry Basement, Dryer In Unit, Has Laundry, Lower Floor, Washer In Unit
Exterior
Garage Built In, Garage - Rear Entry, Garage Door Opener, Inside Access, Other
Garage Spaces 2.0
Waterfront N
Water Access N
Accessibility 2+ Access Exits
Parking Type Attached Garage, Driveway, On Street
Attached Garage 1
Total Parking Spaces 2
Garage Y
Building
Story 3
Foundation Concrete Perimeter
Sewer Public Sewer
Water Public
Architectural Style A-Frame
Level or Stories 3
Additional Building Above Grade, Below Grade
New Construction N
Schools
School District District Of Columbia Public Schools
Others
HOA Fee Include Snow Removal,Lawn Maintenance
Senior Community No
Tax ID 5281//0143
Ownership Fee Simple
SqFt Source Assessor
Acceptable Financing Conventional, FHA, VA, Cash
Listing Terms Conventional, FHA, VA, Cash
Financing Conventional,FHA,VA,Cash
Special Listing Condition Standard
Read Less
Want to know what your home might be worth? Contact us for a FREE valuation!

Our team is ready to help you sell your home for the highest possible price ASAP

Bought with Renee E Haynes • Taylor Properties

GET MORE INFORMATION
- Homes For Sale in Lewes, DE
- Homes For Sale in Rehoboth Beach, DE
- Homes For Sale in Dewey Beach, DE
- Homes For Sale in Bethany Beach, DE
- Homes For Sale in Milton, DE
- Homes For Sale in Milford, DE
- Homes For Sale in Georgetown, DE
- Homes For Sale in Harbeson, DE
- Homes For Sale in Lincoln, DE
- Homes For Sale in Ocean View, DE
- Homes For Sale in Frankford, DE
- Homes For Sale in Millsboro, DE
- Homes For Sale in Selbyville, DE
- Homes For Sale in Long Neck, DE
- Homes For Sale in Dagsboro, DE
- Homes For Sale in Fenwick Island, DE
- Homes For Sale in Millville, DE
- Homes For Sale in Slaughter Beach, DE





