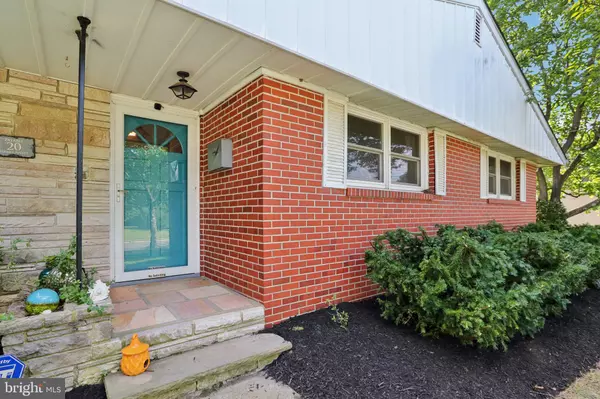$366,000
$375,000
2.4%For more information regarding the value of a property, please contact us for a free consultation.
20 TURNER AVE Swedesboro, NJ 08085
3 Beds
2 Baths
1,461 SqFt
Key Details
Sold Price $366,000
Property Type Single Family Home
Sub Type Detached
Listing Status Sold
Purchase Type For Sale
Square Footage 1,461 sqft
Price per Sqft $250
Subdivision None Available
MLS Listing ID NJGL2045342
Sold Date 10/24/24
Style Ranch/Rambler
Bedrooms 3
Full Baths 2
HOA Y/N N
Abv Grd Liv Area 1,461
Originating Board BRIGHT
Year Built 1960
Annual Tax Amount $6,819
Tax Year 2023
Lot Size 9,104 Sqft
Acres 0.21
Lot Dimensions 82.00 x 111.00
Property Description
Stylish, Efficient, and Affordable! Move fast to catch this 3 bedroom 2 bathroom rancher on a quiet street in historic Swedesboro. Move-in ready has never been this affordable as you'll enjoy the privacy of a single family home at a price point typically reserved for townhouses and condos. Swedesboro real estate is in high demand and that's reflected in recent market data, single family homes like this have increased over 10% in value over the last 12 months and with interest rates possibly lowering in the near future price growth remains a real possibility.
Arriving at 20 Turner Ave, you'll instantly know it's the one. Excellent curb appeal, punctuated by freshly manicured landscaping, will be your first impression as you march towards the front door. Once you get inside things only get better. In the foyer, you'll love the coziness and unique styling present. A sunken living room is visible to your left and it's the ultimate place for grounded relaxation. Original hardwood floors are contrasted with a stunning stone fireplace and everything about this space exudes comfort and style. Moving through the living room takes you up to the dining area. This space is casual yet elevated and it's the perfect place to host weeknight takeout, holiday dinners, and everything in between. From the dining area, french doors give access to a breezeway that functions as yet another living area on the main floor. This is bonus space but it can be the home office, play area, or other intended use that best suites your unique needs. From the breezeway you can access the two car garage which can serve vehicle storage, general storage, or whichever use is most important for you.
Back inside and moving back through the dining room connects you to the kitchen. Unique, in the absolute best way possible, you'll love the style and materials present here. Hexagon floor tile will likely catch your eye first, but it's the gorgeous wood cabinets and premium stainless steel appliances (Subzero Refrigerator & Wolf wall oven and cooktop) that make this a kitchen where form and function are in perfect harmony. Moving through the kitchen (and back to the foyer) you'll find the hallway which gives access to the 3 bedrooms and 2 full bathrooms. All spaces show well, but it's the owner's suite that takes this property to another level. The original hardwood floors are present here again and it's the en suite bathroom that will make you fall in love with this property even more. With its oversized single vanity, custom tile shower, and overall flawless execution, you'll rest assured knowing this is the space for you to recharge and rejuvenate before meeting the day in front of you.
Basement access is gained from the rear of the kitchen and once down there you'll find a blank canvas with expansive space and untapped potential. Laundry services are on this lower level and buyers not comfortable with basement laundry should be aware of this attribute before touring. Outside, you'll find a small yard that benefits from being fully enclosed (vinyl privacy fencing). While this is a good sized lot, the majority of your usable yard space exists in the front and side yards.
With so much value, you're encouraged to see everything that makes this opportunity so special. The only catch? This listing is active today but not guaranteed to be tomorrow. Dreams start with action, so schedule your showing today!
Location
State NJ
County Gloucester
Area Swedesboro Boro (20817)
Zoning RES
Rooms
Basement Full, Windows, Unfinished
Main Level Bedrooms 3
Interior
Hot Water Oil
Heating Forced Air
Cooling Central A/C
Fireplace N
Heat Source Oil
Exterior
Garage Garage - Front Entry, Inside Access
Garage Spaces 6.0
Waterfront N
Water Access N
Accessibility None
Parking Type Attached Garage, Driveway, On Street
Attached Garage 2
Total Parking Spaces 6
Garage Y
Building
Story 1
Foundation Block
Sewer Public Sewer
Water Public
Architectural Style Ranch/Rambler
Level or Stories 1
Additional Building Above Grade, Below Grade
New Construction N
Schools
Elementary Schools Walter H. Hill E.S.
Middle Schools Kingsway Regional M.S.
High Schools Kingsway Regional H.S.
School District Kingsway Regional High
Others
Senior Community No
Tax ID 17-00054-00004
Ownership Fee Simple
SqFt Source Assessor
Special Listing Condition Standard
Read Less
Want to know what your home might be worth? Contact us for a FREE valuation!

Our team is ready to help you sell your home for the highest possible price ASAP

Bought with Evan DelGesso • Tealestate LLC

GET MORE INFORMATION
- Homes For Sale in Lewes, DE
- Homes For Sale in Rehoboth Beach, DE
- Homes For Sale in Dewey Beach, DE
- Homes For Sale in Bethany Beach, DE
- Homes For Sale in Milton, DE
- Homes For Sale in Milford, DE
- Homes For Sale in Georgetown, DE
- Homes For Sale in Harbeson, DE
- Homes For Sale in Lincoln, DE
- Homes For Sale in Ocean View, DE
- Homes For Sale in Frankford, DE
- Homes For Sale in Millsboro, DE
- Homes For Sale in Selbyville, DE
- Homes For Sale in Long Neck, DE
- Homes For Sale in Dagsboro, DE
- Homes For Sale in Fenwick Island, DE
- Homes For Sale in Millville, DE
- Homes For Sale in Slaughter Beach, DE





