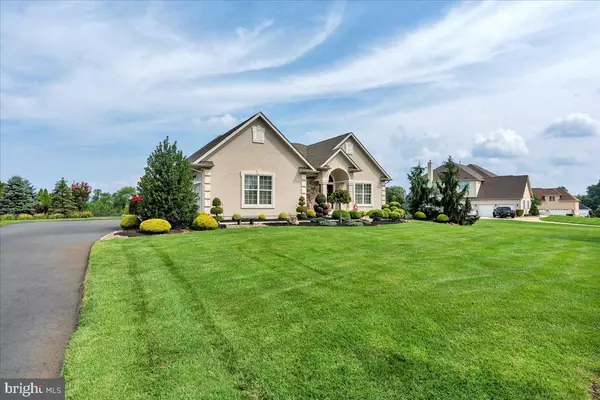$825,000
$839,900
1.8%For more information regarding the value of a property, please contact us for a free consultation.
514 LEONARD LN Mullica Hill, NJ 08062
3 Beds
2 Baths
2,529 SqFt
Key Details
Sold Price $825,000
Property Type Single Family Home
Sub Type Detached
Listing Status Sold
Purchase Type For Sale
Square Footage 2,529 sqft
Price per Sqft $326
Subdivision Brookside Farms
MLS Listing ID NJGL2045856
Sold Date 10/25/24
Style Ranch/Rambler
Bedrooms 3
Full Baths 2
HOA Fees $75/ann
HOA Y/N Y
Abv Grd Liv Area 2,529
Originating Board BRIGHT
Year Built 2016
Annual Tax Amount $14,742
Tax Year 2023
Lot Size 1.180 Acres
Acres 1.18
Lot Dimensions 0.00 x 0.00
Property Description
Welcome to this beautifully designed 3-bedroom,(currently 3rd bedroom is being used as an office) 2-bath rancher that exudes charm and sophistication. Nestled in a sought-after community, this home boasts exquisite upgrades throughout, reflecting the pride of ownership. Sellers have put close to $225,000 in upgrades.
The open and inviting floor plan showcases high-quality finishes, Schonbek chandeliers and thoughtful details. The spacious living areas are perfect for both relaxing and entertaining. The kitchen, outfitted with modern appliances and stylish fixtures, is a chef’s dream.
In addition to the main living areas, the home features a full unfinished basement, offering endless possibilities for customization and expansion.
Step outside to enjoy an entertainer’s paradise: a spacious backyard with a custom grilling station including a refrigerator and large granite countertop, fire-pit and a relaxing gazebo, perfect for hosting gatherings or unwinding in style. The large, beautifully landscaped yard provides ample space for outdoor activities and creates a serene retreat. Also included is a 12x24 custom storage shed. There is also a irrigation well for the sprinkler system!
Don’t miss the opportunity to own this stunning home in a prime location. Schedule your visit today to experience its beauty and potential firsthand!
Location
State NJ
County Gloucester
Area Harrison Twp (20808)
Zoning R1
Rooms
Basement Poured Concrete
Main Level Bedrooms 3
Interior
Interior Features Carpet, Kitchen - Gourmet, Wood Floors, Walk-in Closet(s)
Hot Water Natural Gas
Heating Forced Air
Cooling Central A/C
Fireplaces Number 1
Fireplaces Type Gas/Propane
Equipment Oven - Double, Built-In Microwave, Dryer, Refrigerator, Washer
Fireplace Y
Appliance Oven - Double, Built-In Microwave, Dryer, Refrigerator, Washer
Heat Source Natural Gas
Exterior
Garage Garage - Side Entry
Garage Spaces 3.0
Waterfront N
Water Access N
Roof Type Architectural Shingle
Accessibility None
Parking Type Attached Garage
Attached Garage 3
Total Parking Spaces 3
Garage Y
Building
Story 1
Sewer Septic = # of BR
Water Public
Architectural Style Ranch/Rambler
Level or Stories 1
Additional Building Above Grade, Below Grade
New Construction N
Schools
Elementary Schools Pleasant Valley School
Middle Schools Clearview Regional M.S.
High Schools Clearview Regional H.S.
School District Harrison Township Public Schools
Others
Senior Community No
Tax ID 08-00029 09-00010
Ownership Fee Simple
SqFt Source Assessor
Security Features Security System
Acceptable Financing Cash, Conventional, FHA, VA
Horse Property N
Listing Terms Cash, Conventional, FHA, VA
Financing Cash,Conventional,FHA,VA
Special Listing Condition Standard
Read Less
Want to know what your home might be worth? Contact us for a FREE valuation!

Our team is ready to help you sell your home for the highest possible price ASAP

Bought with Nicole L Donelson • Warner Real Estate & Auction Company

GET MORE INFORMATION
- Homes For Sale in Lewes, DE
- Homes For Sale in Rehoboth Beach, DE
- Homes For Sale in Dewey Beach, DE
- Homes For Sale in Bethany Beach, DE
- Homes For Sale in Milton, DE
- Homes For Sale in Milford, DE
- Homes For Sale in Georgetown, DE
- Homes For Sale in Harbeson, DE
- Homes For Sale in Lincoln, DE
- Homes For Sale in Ocean View, DE
- Homes For Sale in Frankford, DE
- Homes For Sale in Millsboro, DE
- Homes For Sale in Selbyville, DE
- Homes For Sale in Long Neck, DE
- Homes For Sale in Dagsboro, DE
- Homes For Sale in Fenwick Island, DE
- Homes For Sale in Millville, DE
- Homes For Sale in Slaughter Beach, DE





