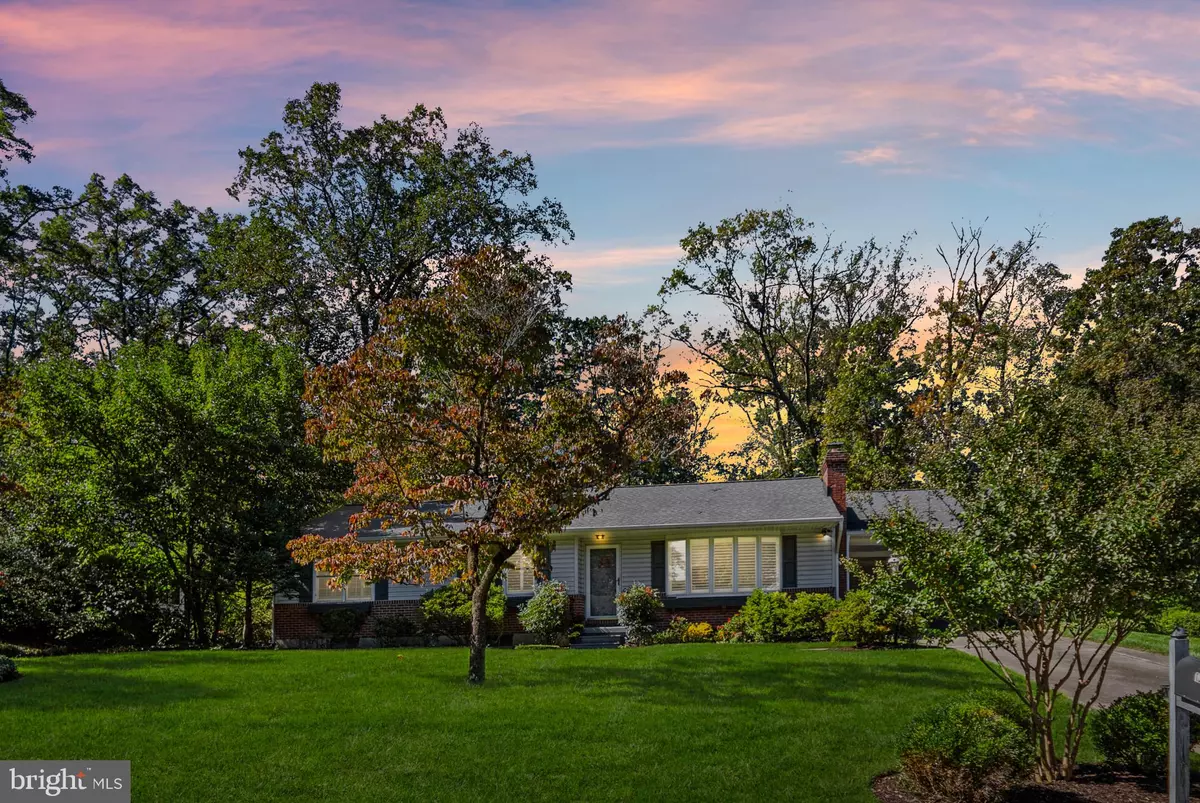$701,000
$650,000
7.8%For more information regarding the value of a property, please contact us for a free consultation.
1912 KNOLLTON RD Lutherville Timonium, MD 21093
3 Beds
3 Baths
3,016 SqFt
Key Details
Sold Price $701,000
Property Type Single Family Home
Sub Type Detached
Listing Status Sold
Purchase Type For Sale
Square Footage 3,016 sqft
Price per Sqft $232
Subdivision Dulaney Forest
MLS Listing ID MDBC2107242
Sold Date 10/31/24
Style Ranch/Rambler
Bedrooms 3
Full Baths 2
Half Baths 1
HOA Y/N N
Abv Grd Liv Area 2,136
Originating Board BRIGHT
Year Built 1957
Annual Tax Amount $5,725
Tax Year 2024
Lot Size 0.471 Acres
Acres 0.47
Property Description
Welcome to 1912 Knollton Road, located on a quiet street in Dulaney Forest. Super-convenient location close to shops, restaurants, and commuting highways but within walking distance of Timonium Elementary and Ridgely Middle. Very nicely updated and improved with recent kitchen, bathrooms, refinished hardwoods, and addition. Gorgeous level lot of almost a half acre, which is fully fenced in the rear yard. Morning light streams through the large living room windows, complete with plantation shutters. Enjoy sunsets from the back porch, the patio, or the breakfast room. Gorgeous expanded kitchen with granite counters, wall oven, cooktop, and so much cabinet storage space. The kitchen is open to the breakfast room and family room extension, giving the first floor an open feeling. First floor laundry was added about five years ago when many of the renovations took place. The center hallway leads to three bedrooms and two full baths, including the primary suite. A well-designed renovated hall bath includes storage space. A luxurious primary suite was renovated and expanded to include a large bathroom with walk-in shower and separate soaking tub. The walk-in closet is tremendous. In the lower level, find a finished space with original bar area, carpeted flooring, and a great playroom or family room space. There's still a washer and dryer hookup in the unfinished side of the lower level if you want to add a second set. The car port holds two cars and has a shed that was used as a wood-working room. High efficiency gas furnace. Roof approximately 2012, sewer line approximately 2010. Generac generator.
Location
State MD
County Baltimore
Zoning R
Rooms
Other Rooms Living Room, Dining Room, Primary Bedroom, Bedroom 2, Bedroom 3, Kitchen, Game Room, Family Room, Laundry, Utility Room, Primary Bathroom, Full Bath, Half Bath
Basement Connecting Stairway, Full, Daylight, Partial, Fully Finished, Improved, Interior Access, Shelving, Sump Pump
Main Level Bedrooms 3
Interior
Interior Features Kitchen - Island, Dining Area, Window Treatments, Primary Bath(s), Wood Floors, Floor Plan - Traditional, Bar, Bathroom - Soaking Tub, Bathroom - Stall Shower, Bathroom - Walk-In Shower, Bathroom - Tub Shower, Breakfast Area, Built-Ins, Carpet, Ceiling Fan(s), Entry Level Bedroom, Family Room Off Kitchen, Floor Plan - Open, Formal/Separate Dining Room, Kitchen - Gourmet, Pantry, Recessed Lighting, Upgraded Countertops, Walk-in Closet(s), Other
Hot Water Natural Gas
Heating Forced Air
Cooling Ceiling Fan(s), Central A/C
Flooring Solid Hardwood
Fireplaces Number 1
Fireplaces Type Fireplace - Glass Doors, Mantel(s), Gas/Propane
Equipment Cooktop, Dishwasher, Disposal, Dryer, Icemaker, Microwave, Refrigerator, Washer, Cooktop - Down Draft, Dryer - Front Loading, Exhaust Fan, Oven - Wall, Water Heater
Fireplace Y
Window Features Double Pane,Screens,Double Hung,Insulated,Replacement,Vinyl Clad
Appliance Cooktop, Dishwasher, Disposal, Dryer, Icemaker, Microwave, Refrigerator, Washer, Cooktop - Down Draft, Dryer - Front Loading, Exhaust Fan, Oven - Wall, Water Heater
Heat Source Natural Gas
Laundry Has Laundry, Dryer In Unit, Main Floor, Washer In Unit
Exterior
Exterior Feature Deck(s), Porch(es), Patio(s)
Garage Spaces 5.0
Fence Fully, Wood, Wire
Utilities Available Above Ground
Waterfront N
Water Access N
View Trees/Woods
Roof Type Asphalt
Accessibility None
Porch Deck(s), Porch(es), Patio(s)
Road Frontage City/County
Parking Type Attached Carport, Driveway
Total Parking Spaces 5
Garage N
Building
Lot Description Landscaping
Story 2
Foundation Active Radon Mitigation, Block
Sewer Public Sewer
Water Public
Architectural Style Ranch/Rambler
Level or Stories 2
Additional Building Above Grade, Below Grade
Structure Type Paneled Walls
New Construction N
Schools
Elementary Schools Timonium
Middle Schools Ridgely
High Schools Dulaney
School District Baltimore County Public Schools
Others
HOA Fee Include None
Senior Community No
Tax ID 04080802037810
Ownership Ground Rent
SqFt Source Assessor
Special Listing Condition Standard
Read Less
Want to know what your home might be worth? Contact us for a FREE valuation!

Our team is ready to help you sell your home for the highest possible price ASAP

Bought with Amelia A Adams • Long & Foster Real Estate, Inc.

GET MORE INFORMATION
- Homes For Sale in Lewes, DE
- Homes For Sale in Rehoboth Beach, DE
- Homes For Sale in Dewey Beach, DE
- Homes For Sale in Bethany Beach, DE
- Homes For Sale in Milton, DE
- Homes For Sale in Milford, DE
- Homes For Sale in Georgetown, DE
- Homes For Sale in Harbeson, DE
- Homes For Sale in Lincoln, DE
- Homes For Sale in Ocean View, DE
- Homes For Sale in Frankford, DE
- Homes For Sale in Millsboro, DE
- Homes For Sale in Selbyville, DE
- Homes For Sale in Long Neck, DE
- Homes For Sale in Dagsboro, DE
- Homes For Sale in Fenwick Island, DE
- Homes For Sale in Millville, DE
- Homes For Sale in Slaughter Beach, DE





