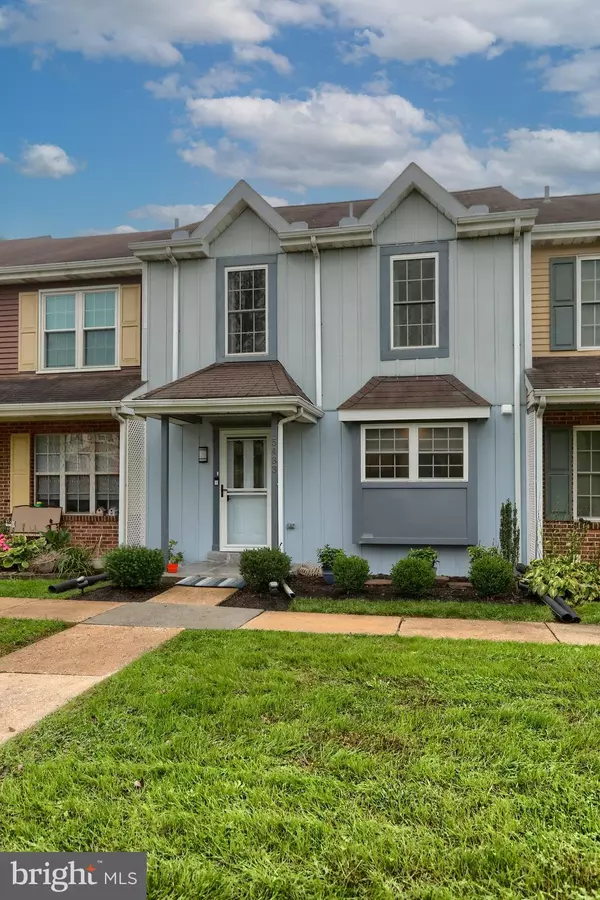$253,000
$244,900
3.3%For more information regarding the value of a property, please contact us for a free consultation.
5433 AUTUMN DR Harrisburg, PA 17111
3 Beds
3 Baths
1,952 SqFt
Key Details
Sold Price $253,000
Property Type Townhouse
Sub Type Interior Row/Townhouse
Listing Status Sold
Purchase Type For Sale
Square Footage 1,952 sqft
Price per Sqft $129
Subdivision Four Seasons
MLS Listing ID PADA2038890
Sold Date 11/04/24
Style Other
Bedrooms 3
Full Baths 2
Half Baths 1
HOA Fees $115/mo
HOA Y/N Y
Abv Grd Liv Area 1,440
Originating Board BRIGHT
Year Built 1982
Annual Tax Amount $2,116
Tax Year 2024
Lot Size 1,307 Sqft
Acres 0.03
Property Description
Experience the elegance of this fully remodeled townhome! Featuring new hardwood floors on both the main and second levels, this home exudes style and comfort. Enjoy beautifully upgraded bathrooms, a gourmet kitchen with newer appliances, and spacious rooms perfect for modern living. The finished lower level offers versatile space, while the home’s location provides stunning views of a serene pond and lush green space. Move-in ready and waiting for you to call it home!
Location
State PA
County Dauphin
Area Lower Paxton Twp (14035)
Zoning RESIDENTIAL
Rooms
Other Rooms Basement
Basement Fully Finished
Interior
Interior Features Dining Area, Family Room Off Kitchen, Floor Plan - Open, Kitchen - Gourmet, Pantry, Other
Hot Water Electric
Heating Central
Cooling Central A/C
Flooring Laminate Plank
Fireplaces Number 1
Equipment Built-In Microwave, Dishwasher, Dryer - Electric, Oven/Range - Electric, Trash Compactor, Washer, Refrigerator
Furnishings No
Fireplace Y
Appliance Built-In Microwave, Dishwasher, Dryer - Electric, Oven/Range - Electric, Trash Compactor, Washer, Refrigerator
Heat Source Electric
Exterior
Garage Spaces 6.0
Parking On Site 2
Utilities Available Cable TV Available, Natural Gas Available, Phone Available, Electric Available, Sewer Available, Water Available
Waterfront N
Water Access N
View Other
Roof Type Shingle
Accessibility None
Total Parking Spaces 6
Garage N
Building
Story 3
Foundation Other
Sewer Public Sewer
Water Public
Architectural Style Other
Level or Stories 3
Additional Building Above Grade, Below Grade
New Construction N
Schools
High Schools Central Dauphin
School District Central Dauphin
Others
Senior Community No
Tax ID 35-104-013-000-0000
Ownership Fee Simple
SqFt Source Assessor
Acceptable Financing Cash, Conventional
Horse Property N
Listing Terms Cash, Conventional
Financing Cash,Conventional
Special Listing Condition Standard
Read Less
Want to know what your home might be worth? Contact us for a FREE valuation!

Our team is ready to help you sell your home for the highest possible price ASAP

Bought with Gianni Cavero-Aponte • Coldwell Banker Realty

GET MORE INFORMATION
- Homes For Sale in Lewes, DE
- Homes For Sale in Rehoboth Beach, DE
- Homes For Sale in Dewey Beach, DE
- Homes For Sale in Bethany Beach, DE
- Homes For Sale in Milton, DE
- Homes For Sale in Milford, DE
- Homes For Sale in Georgetown, DE
- Homes For Sale in Harbeson, DE
- Homes For Sale in Lincoln, DE
- Homes For Sale in Ocean View, DE
- Homes For Sale in Frankford, DE
- Homes For Sale in Millsboro, DE
- Homes For Sale in Selbyville, DE
- Homes For Sale in Long Neck, DE
- Homes For Sale in Dagsboro, DE
- Homes For Sale in Fenwick Island, DE
- Homes For Sale in Millville, DE
- Homes For Sale in Slaughter Beach, DE





