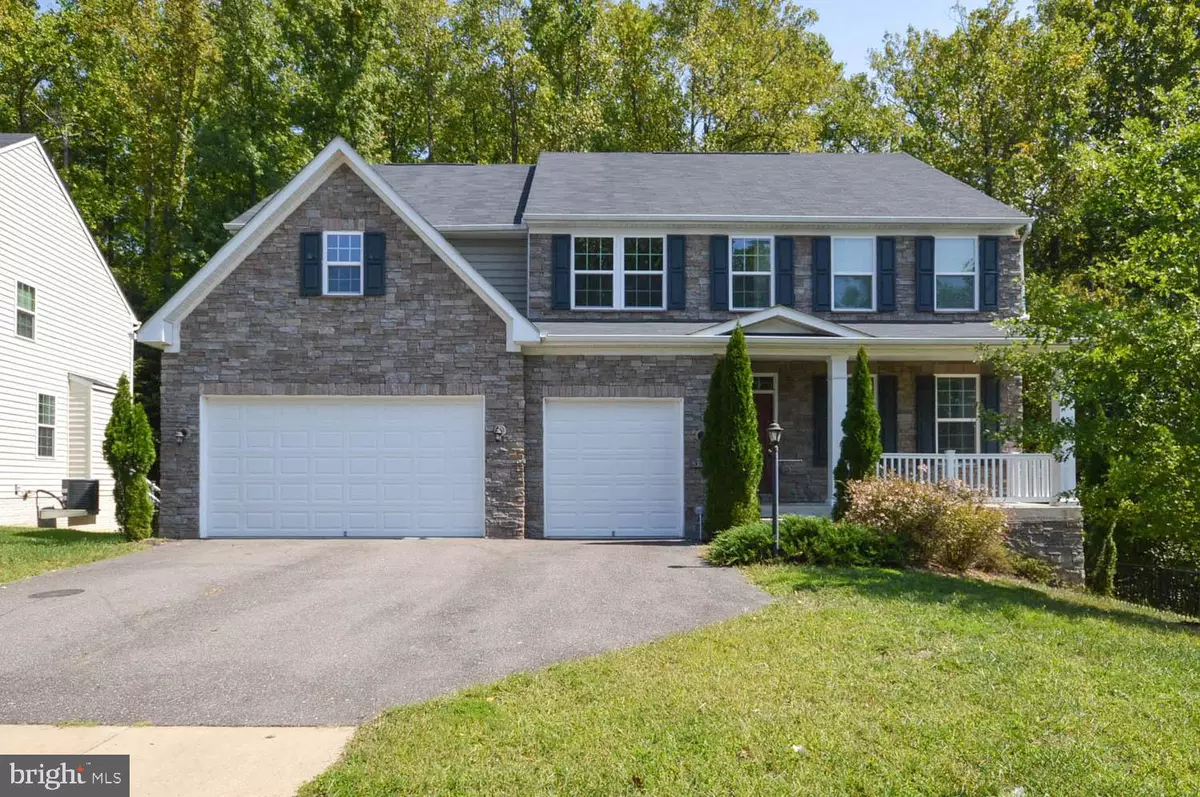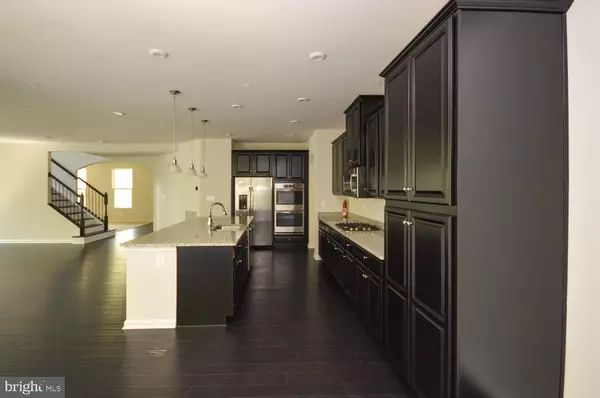$748,500
$756,000
1.0%For more information regarding the value of a property, please contact us for a free consultation.
3704 CHANCELSORS DR Upper Marlboro, MD 20772
4 Beds
5 Baths
3,146 SqFt
Key Details
Sold Price $748,500
Property Type Single Family Home
Sub Type Detached
Listing Status Sold
Purchase Type For Sale
Square Footage 3,146 sqft
Price per Sqft $237
Subdivision Balmoral
MLS Listing ID MDPG2125706
Sold Date 11/22/24
Style Colonial
Bedrooms 4
Full Baths 4
Half Baths 1
HOA Fees $130/mo
HOA Y/N Y
Abv Grd Liv Area 3,146
Originating Board BRIGHT
Year Built 2018
Annual Tax Amount $6,253
Tax Year 2024
Lot Size 7,894 Sqft
Acres 0.18
Property Description
Welcome to this stunning 4 bedroom, 4.5 bath colonial home located in Upper Marlboro. As you step through the front door, you're greeted by an inviting atmosphere that seamlessly combines modern sophistication with cozy charm. The main level boasts a spacious office, perfect for those who work remotely or need a dedicated workspace, Gourmet kitchen with granite countertops and stainless steel appliances, spacious family room with fireplace. The upper level boasts a luxurious master suite with a walk-in closet, soaking tub with a separate shower. Three additional generously sized bedrooms. Agents must register as a User, enter the property address, and click on “Start Offer”. 2) This property may qualify for Seller Financing (Vendee). 3) If Property was built prior to 1978, Lead Based Paint Potentially Exists. Buyer pays 100% transfer tax and recordation fees - Seller is exempt.
Location
State MD
County Prince Georges
Zoning LCD
Rooms
Basement Full
Interior
Interior Features Walk-in Closet(s), Kitchen - Gourmet, Family Room Off Kitchen, Ceiling Fan(s), Bar, Attic
Hot Water Natural Gas
Heating Central
Cooling Central A/C
Fireplaces Number 1
Equipment Dishwasher, Disposal, Microwave, Refrigerator, Stove
Fireplace Y
Appliance Dishwasher, Disposal, Microwave, Refrigerator, Stove
Heat Source Natural Gas
Exterior
Garage Garage Door Opener, Inside Access, Garage - Front Entry
Garage Spaces 2.0
Utilities Available Cable TV Available
Amenities Available Club House, Community Center, Pool - Outdoor
Water Access N
Accessibility None
Total Parking Spaces 2
Garage Y
Building
Story 3
Foundation Slab
Sewer Public Sewer
Water Public
Architectural Style Colonial
Level or Stories 3
Additional Building Above Grade, Below Grade
New Construction N
Schools
School District Prince George'S County Public Schools
Others
HOA Fee Include Common Area Maintenance,Pool(s),Trash
Senior Community No
Tax ID 17034009882
Ownership Fee Simple
SqFt Source Assessor
Special Listing Condition REO (Real Estate Owned)
Read Less
Want to know what your home might be worth? Contact us for a FREE valuation!

Our team is ready to help you sell your home for the highest possible price ASAP

Bought with NON MEMBER • Non Subscribing Office

GET MORE INFORMATION
- Homes For Sale in Lewes, DE
- Homes For Sale in Rehoboth Beach, DE
- Homes For Sale in Dewey Beach, DE
- Homes For Sale in Bethany Beach, DE
- Homes For Sale in Milton, DE
- Homes For Sale in Milford, DE
- Homes For Sale in Georgetown, DE
- Homes For Sale in Harbeson, DE
- Homes For Sale in Lincoln, DE
- Homes For Sale in Ocean View, DE
- Homes For Sale in Frankford, DE
- Homes For Sale in Millsboro, DE
- Homes For Sale in Selbyville, DE
- Homes For Sale in Long Neck, DE
- Homes For Sale in Dagsboro, DE
- Homes For Sale in Fenwick Island, DE
- Homes For Sale in Millville, DE
- Homes For Sale in Slaughter Beach, DE





