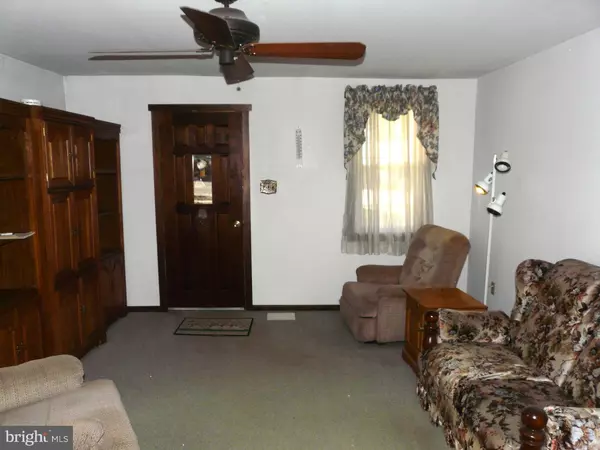$122,000
$120,000
1.7%For more information regarding the value of a property, please contact us for a free consultation.
212 LUNGREN RD Lenni, PA 19063
3 Beds
2 Baths
1,838 SqFt
Key Details
Sold Price $122,000
Property Type Single Family Home
Sub Type Twin/Semi-Detached
Listing Status Sold
Purchase Type For Sale
Square Footage 1,838 sqft
Price per Sqft $66
Subdivision None Available
MLS Listing ID 1003915713
Sold Date 11/30/16
Style Colonial
Bedrooms 3
Full Baths 2
HOA Y/N N
Abv Grd Liv Area 1,838
Originating Board TREND
Year Built 1830
Annual Tax Amount $3,316
Tax Year 2016
Lot Size 4,704 Sqft
Acres 0.11
Lot Dimensions 29X196
Property Description
Spacious home offers so much room in a convenient location. Covered Porch leads to large Living room with a pellet stove. Formal Dining room with 2nd outside side entrance. Modern eat in Kitchen with Dishwasher,gas stove, and refrigerator. Replacement tilt-in windows,wall to wall carpet,ceiling fans. Second floor rear stairs leads to a fantastic Master Suite!, huge Bedroom , spacious closet and full bath with sunken tub! A second stairwell leads to the separate 2nd floor,containing two more bedrooms and a hall bath. Spiral stairs leads to a 3rd floor bonus room. The basement is unfinished, but contains the included dryer and laundry tub. An outside exit leads to a deep rear yard and garage sized storage shed/workshop. Their is a two level deck off the kitchen where you will spend relaxing summer evenings. Note: the road to the house is NOT closed, if you come from Lenni rd end.
Location
State PA
County Delaware
Area Middletown Twp (10427)
Zoning RES
Rooms
Other Rooms Living Room, Dining Room, Primary Bedroom, Bedroom 2, Kitchen, Bedroom 1
Basement Full
Interior
Interior Features Ceiling Fan(s), Kitchen - Eat-In
Hot Water Natural Gas
Heating Oil, Forced Air
Cooling None
Flooring Wood
Fireplace N
Window Features Replacement
Heat Source Oil
Laundry Basement
Exterior
Exterior Feature Deck(s), Porch(es)
Waterfront N
Water Access N
Roof Type Pitched
Accessibility None
Porch Deck(s), Porch(es)
Parking Type None
Garage N
Building
Story 3+
Sewer Public Sewer
Water Public
Architectural Style Colonial
Level or Stories 3+
Additional Building Above Grade
New Construction N
Schools
Middle Schools Springton Lake
High Schools Penncrest
School District Rose Tree Media
Others
Senior Community No
Tax ID 27-00-01998-01
Ownership Fee Simple
Acceptable Financing Conventional
Listing Terms Conventional
Financing Conventional
Read Less
Want to know what your home might be worth? Contact us for a FREE valuation!

Our team is ready to help you sell your home for the highest possible price ASAP

Bought with William E Finigan • Long & Foster Real Estate, Inc.

GET MORE INFORMATION
- Homes For Sale in Lewes, DE
- Homes For Sale in Rehoboth Beach, DE
- Homes For Sale in Dewey Beach, DE
- Homes For Sale in Bethany Beach, DE
- Homes For Sale in Milton, DE
- Homes For Sale in Milford, DE
- Homes For Sale in Georgetown, DE
- Homes For Sale in Harbeson, DE
- Homes For Sale in Lincoln, DE
- Homes For Sale in Ocean View, DE
- Homes For Sale in Frankford, DE
- Homes For Sale in Millsboro, DE
- Homes For Sale in Selbyville, DE
- Homes For Sale in Long Neck, DE
- Homes For Sale in Dagsboro, DE
- Homes For Sale in Fenwick Island, DE
- Homes For Sale in Millville, DE
- Homes For Sale in Slaughter Beach, DE





